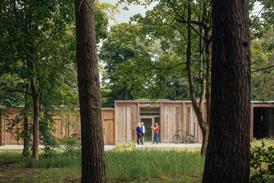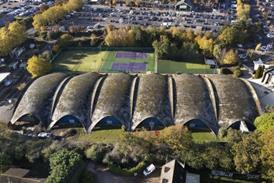- Home
- Intelligence for Architects
- Subscribe
- Jobs
- Events

Events calendar Explore now 
Keep up to date
Find out more
- Programmes
- CPD
- More from navigation items
Work begins on AHMM’s 900-home Brentford scheme

Glenn Howells Architects and Maccreanor Lavington also working on 12-acre project
Work has begun on a 900-home scheme in west London designed by Allford Hall Monaghan Morris, Glenn Howells Architects and Maccreanor Lavington.
The 12-acre Brentford Project is a mixed-use regeneration scheme located at the point where the River Brent flows into the Thames.
Dublin-based privately owned developer Ballymore is behind the project which will feature yards and lanes connecting Brentford High Street with the waterfront, which will host restaurants, cafes and pubs.
…
This content is available to registered users | Already registered?Login here
You are not currently logged in.
To continue reading this story, sign up for free guest access
Existing Subscriber? LOGIN
REGISTER for free access on selected stories and sign up for email alerts. You get:
- Up to the minute architecture news from around the UK
- Breaking, daily and weekly e-newsletters
Subscribe to Building Design and you will benefit from:

- Unlimited news
- Reviews of the latest buildings from all corners of the world
- Technical studies
- Full access to all our online archives
- PLUS you will receive a digital copy of WA100 worth over £45
Subscribe now for unlimited access.






