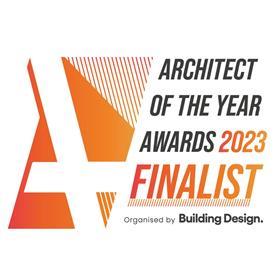
Finalist for the One off Small Project of the Year Award 2023, jmarchitects guides us through the specification challenges present at The Bothy Túr
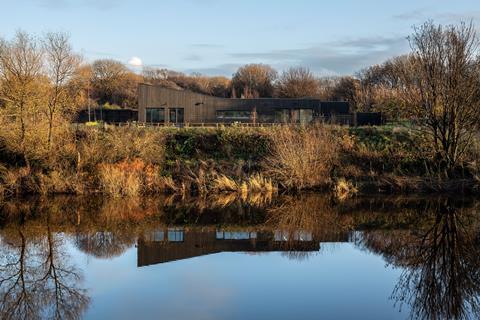
This year’s judges for the AYAs were impressed by jmarchitects’ work, as the practice has been shortlisted for One off Small Project of the Year.
In this series, we take a look at the team’s entry project and ask the firm’s architect, Paul Smith, to break down some of the biggest specification challenges that needed to be overcome.
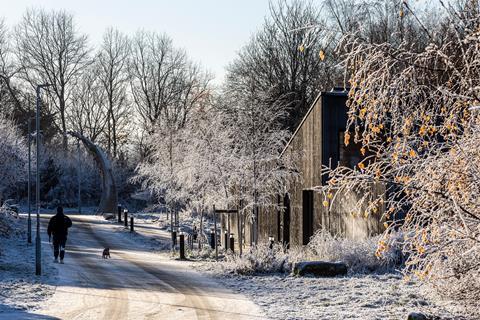
What were the key requirements of the client’s brief? How did you meet these both through design and specification?
Comprehensive consultation with the local community was undertaken to determine the initial brief and public engagement continued over the course of the development to obtain a better understanding of the use of the park and how the project could support this.
The project aims to enhance the visitor experience with a focus on health and wellbeing. It is recognised that promoting active travel and activity in the park will be beneficial to the health and wellbeing of local residents who, in general, experience higher levels of health inequality than the Scottish average.
The Bothy’s relationship to the park, river and city beyond is of great importance. The large windows frame views to the surroundings and the ‘barn’ doors bring the spaces into the landscape allowing activity to spill out, creating a dynamic environment that can be used in all seasons.
What were the biggest specification challenges on the project?
Sensitivity to the natural environment was a critical factor in the design development. The use of robust raw materials connected to the local environment aids in bedding the structures into their context, developing an architecture that relates to place and purpose in equal measure.
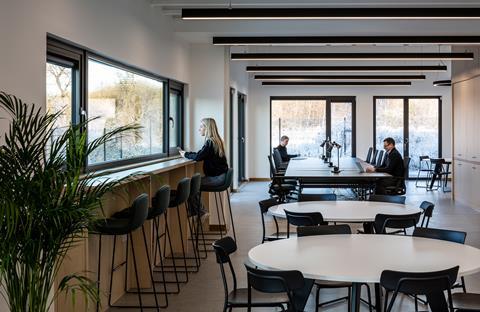
What are the three biggest specification considerations on this type of project? How did these apply to your project?
Building Fabric. The specification of charred timber cladding provided a robust finish without the need for ongoing maintenance, whilst the flat roof areas offer a good opportunity to minimise the impact of the building on the environment by using a green or sedum roof. Internally, the aesthetic approach is minimal, clean, and unfussy using a simple range of complimentary robust materials.
Energy and sustainability. Energy consumption, renewables and water management are also key drivers for the design. The traditional bothy is an ‘off grid’ building and the ambition was to maintain this ideology as far as possible with energy consumption, renewables and water management all considered. Various low energy systems were considered to lower the environmental impact of the building, these include air to air heat pump heating system, rainwater harvesting and photovoltaic panels.
The inherent compact, linear nature of the but-and-ben arrangement resulted in a narrow depth of plan suitable for maximising natural lighting and natural ventilation. It also forms a protective wall to the external spaces facing the river. The use of glazing was considered to maximise views out and connect the interior to the landscape while minimising the risk of overheating to the building.
Sensitivity to Landscape. Prior to the redevelopment of the Forestry Park in 2015, Cuningar Loop was an area of derelict land which had historically been used as the site of reservoirs and then for quarrying and mining before becoming an unlicensed, uncapped landfill. It is now the largest urban park in South Lanarkshire. As part of the project, we looked to enhance the park further by building on areas which had been left un-remediated during previous development and therefore unusable by visitors. In doing so we have opened up additional areas of the park for use and enhanced biodiversity through land remediation and replanting of the landscape.
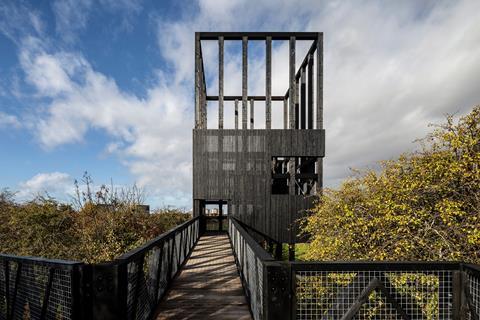
What did you think was the biggest success on the project?
The project presents a unique and inclusive way of engaging people and communities, acting as a stimulus to successful regeneration and community-building. Through provision of multifunctional community and business spaces alongside public toilet facilities, the Bothy & Tùr encourages a wider use of park facilities, meeting the varying needs of the site and its users while ensuring the structures are sensitive to the woodland environment.
The project represents the continued investment in the area following the redevelopment of the Forestry Park in 2015. The sites for both structures were identified as areas of previously un-remediated land with low ecological value that could be utilised and improved. In developing these previously inaccessible areas, the park can now be enjoyed by the public in a new way.
Project details
Architect jmarchitects
Location Rutherglen, Scotland
Client Clyde Gateway
Construction Linear Design & Construct
Project value £2.3 million
Quantity surveyor Gardiner & Theobald LLP
Our “What made this project” series highlights the outstanding work of our Architect of the Year finalists. To keep up-to-date with all the latest from the Architect of the Year Awards visit here.









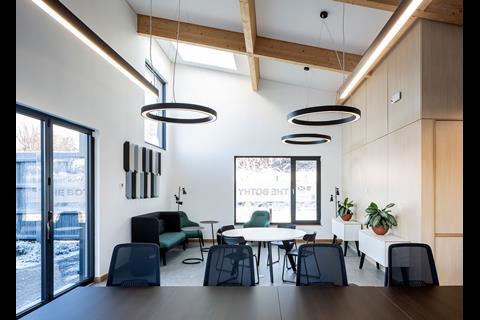
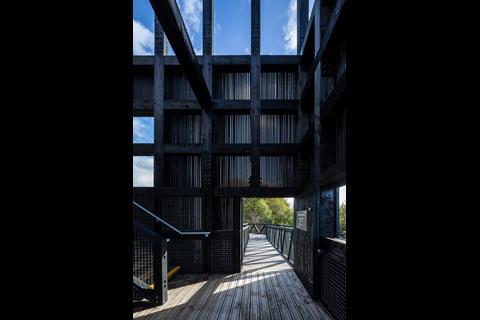
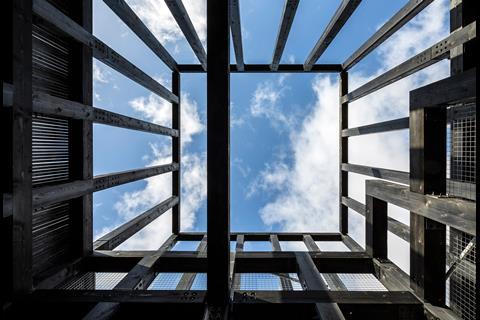
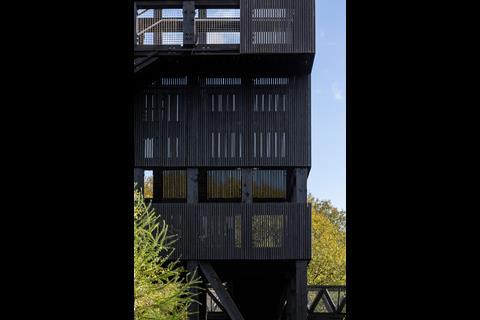
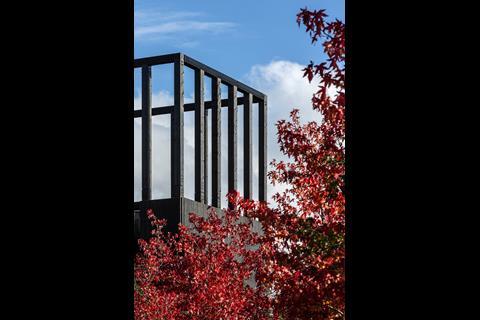
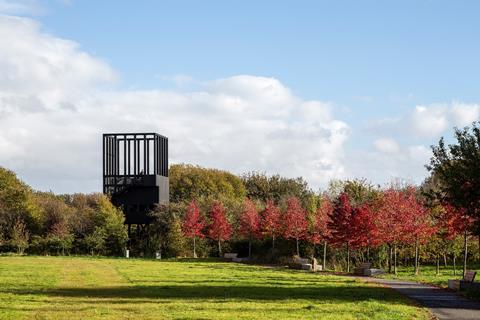



![Tarmac launches CEVO Asphalts Carbon Calculator for instant data on embodied carbon of asphalt mixes 02[87].jpg](https://d3rcx32iafnn0o.cloudfront.net/Pictures/100x67/9/7/6/2023976_tarmaclaunchescevoasphaltscarboncalculatorforinstantdataonembodiedcarbonofasphaltmixes0287.jpg_435882.jpg)



No comments yet