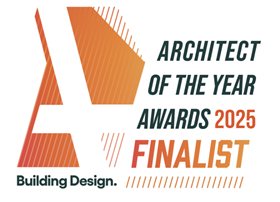
Finalist for Individual House Architect of the Year Award 2025, Paper Igloo guides us through the specification challenges present at Melamar

Paper Igloo’s work has been shortlisted for this year’s AYAs, as the practice was named a finalist for Individual House Architect of the Year.
In this series, we take a look at the team’s entry project and ask the firm’s director and architect, Mhairi Grant, to break down some of the biggest specification challenges that needed to be overcome.

What were the key requirements of the client’s brief? How did you meet these both through design and specification?
Our clients wanted to make a move from the city to a new home that could support their work patterns and growing family, yet express this in a contemporary building that was energy efficient, sustainable and beautiful.
We made creative use of their modest budget, by thoughtfully integrating natural materials, maximising energy efficiency and providing optimal comfort through Passivhaus Certification, all in harmony with the architecture.
This new home maximises the existing qualities of the semi-rural site; the gently flowing burn and mature tree were carefully retained. Together, they frame the timber and stone gable, anchoring the building in its northern approach and wider context.
This build has transformed the home-owners’ experience and quality of life.
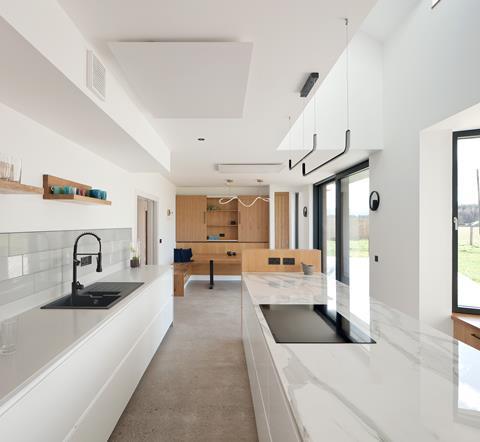
What were the biggest specification challenges on the project and how were these overcome?
We specified a pre-fabricated, naturally insulated frame to sit on top of the highly efficient insulated raft foundation system. Both systems are precision-led. We ensured accurate setting out and coordination between both companies, the main contractor and the ground works sub-contractor, to achieve a successful outcome during construction.
What are the three biggest specification considerations for the project type? How did these specifically apply to your project?
The specification of the external materials was a key component to the success of the project. We had purposefully limited the palette of external materials to keep the architecture simple and legible. The Siberian larch cladding was procured at a time when instability in the supply chain was peaking, yet Scottish timber couldn’t provide the same durability or longevity.
We wanted to use a Scottish stone for the walling and create a solid yet textured appearance on the approach elevation – this required careful consideration of the balance of stone from the supplier’s two quarries and specification of lime mortar. The final colours of both were successfully managed by us in conjunction with the supplier.
Finally, the GreenCoat roofing needed to be detailed neatly and carefully to work with the other materials and achieve a cohesive scheme.
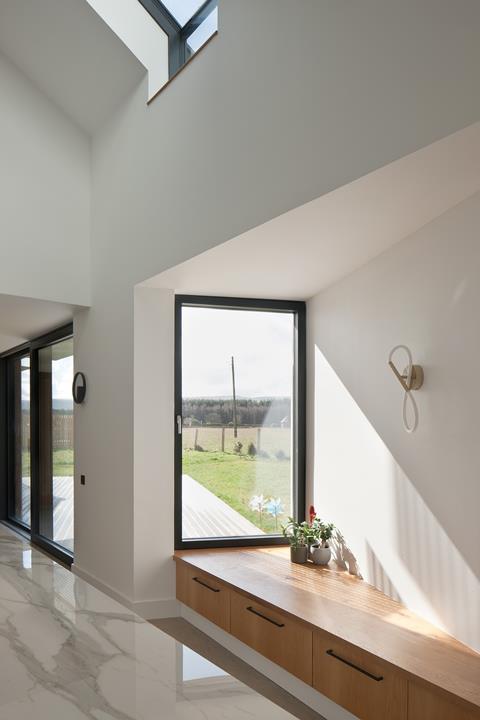
Do you have a favourite product or material that was specified on the project?
Definitely the Caithness stone walling. Its depth and changing colours during the day balance well with the softer, pale grey of the weathered timber cladding. I also love the highlights of orange that burst through every so often.
Are there any suppliers you collaborated with on the project that contributed significantly? And what was the most valuable service that they offered?
The supplier who contributed most significantly was definitely the timber frame designer/manufacturer. They have an excellent approach to engineering design with a focus on using only timber superstructure to eliminate steel. The team were keen to ensure the Passivhaus requirements were met, despite some relatively large spans and double-height, open-plan spaces. Their thorough approach to the detail really helped with this aspect.
What did you think was the biggest success on the project?
For both ourselves as a practice and our clients, the most successful aspects of the project are the minimization of environmental impact and the predominant use of bio-based materials which achieves extremely low embodied carbon – exceeding the RIBA 2030 Climate Challenge metrics with ease. With efficient spatial planning and compact services, the west-facing photovoltaic panels with battery storage largely power the home, reducing its burden on the grid. It’s modern, purposeful living – centred around ecological and social responsibility.
Project details
Architect Paper Igloo
Structural engineer Narro Associates
Passivhaus certifier Etude
Passivhaus designer Paper Igloo
Main contractor SK Joiners
Isoquick insulated raft foundation Build Homes Better
Timber frame Eden Insulation
Wood fibre insulation Ultimate Insulation
Windows and doors Enersign
Fakro rooflights Jewsons
Brise soleil Clydeside Sheet Metal
MVHR system Heat Recovery Scotland
Greencoat roofing Vertex Roofing & Cladding
Timber cladding Thornbridge Sawmills
Stone supplier Norse Stone
Photovoltaic and battery system Ceiba Renewables
Our “What made this project” series highlights the outstanding work of our Architect of the Year finalists. To keep up-to-date with all the latest from the Architect of the Year Awards visit here.









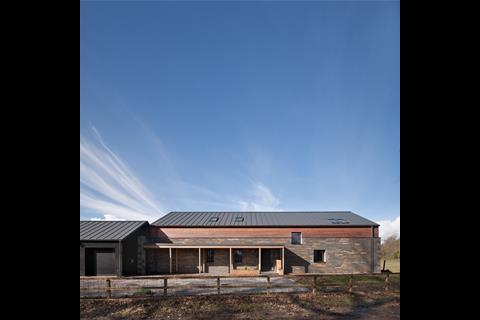
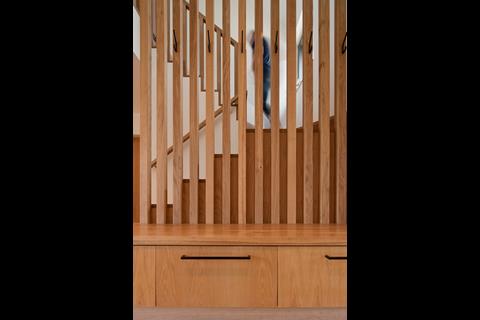
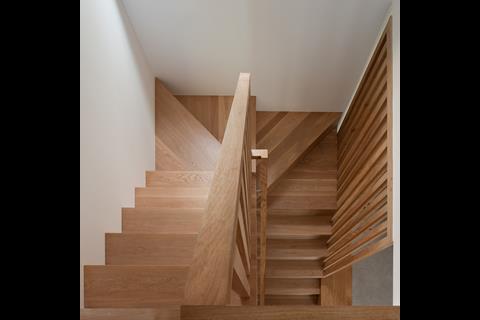
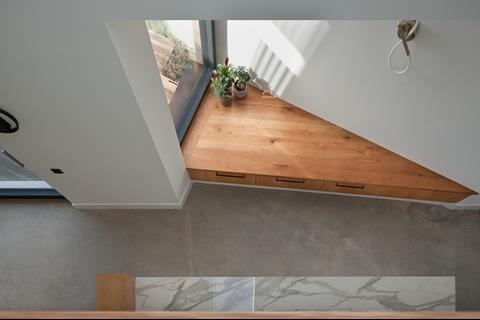
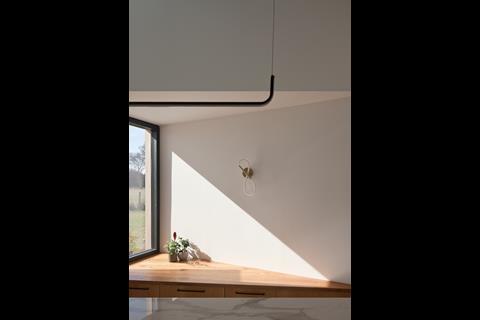

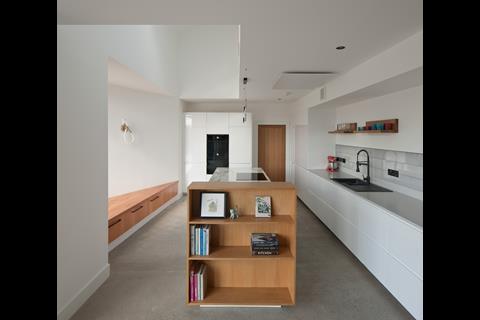
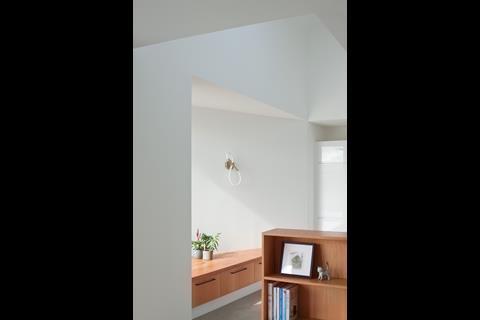
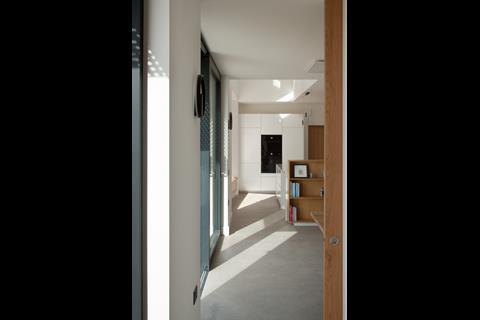








No comments yet