
Finalist for Education Architect of the Year Award 2025, IID Architects guides us through the specification challenges present at Manor Lodge
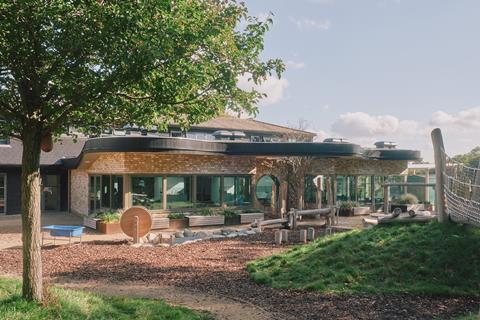
IID Architects’ body of work has been shortlisted for this year’s AYAs, as the practice was named a finalist for Education Architect of the Year (sponsored by Swisspearl).
In this series, we take a look at one of the team’s entry projects and ask the firm’s director, David Brown, to break down some of the biggest specification challenges that needed to be overcome.
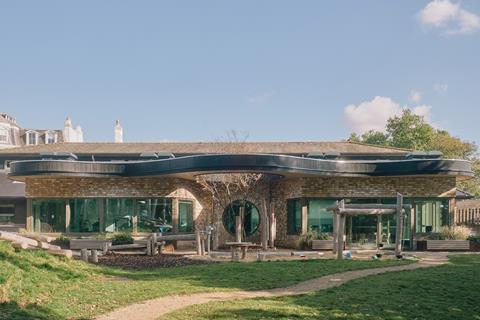
What were the key requirements of the client’s brief? How did you meet these both through design and specification?
The brief was refreshingly open but came with a strong and inspiring vision. The head teacher wanted a space that genuinely reflected the school’s outdoor learning philosophy – something that didn’t just look onto nature, but actively immersed the children in it.
To achieve this, we designed a single-storey structure using timber flitch plate beams and columns, allowing for a fluid architectural form that flows into the landscape. The natural material palette, soft curves and expansive glazed openings were all carefully selected to blur the boundaries between indoor and outdoor space. One of the most memorable features – a tree planted at the heart of the building, growing through an opening in the roof – captures the spirit of that connection.
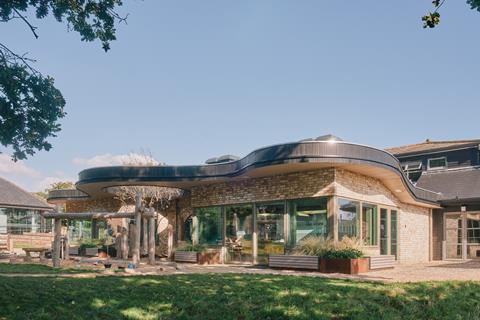
What were the biggest specification challenges on the project and how were these overcome?
One of the more complex challenges was balancing the desire for a free-flowing, organic building roof form with the need for solid thermal performance and structural clarity.
Using timber flitch plate construction gave us the best of both worlds – the robustness needed for large spans and irregular geometries, while still celebrating natural materials and keeping embodied carbon low.
We also adopted a fabric-first approach to sustainability, upgrading the existing walls and carefully detailing high-performance insulation throughout the floor, roof and new envelope to meet energy standards without compromise.
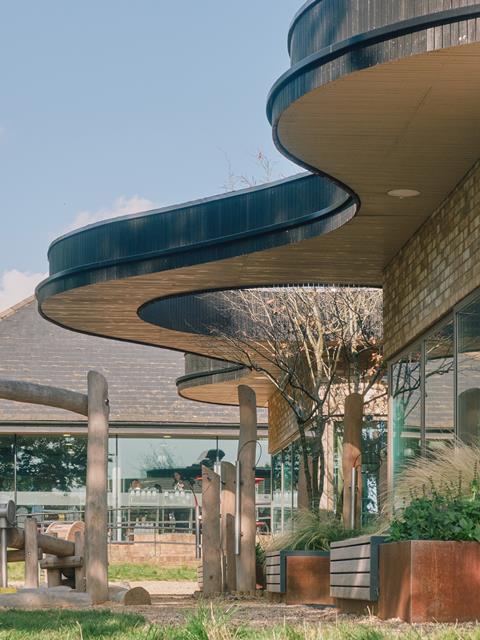
What are the three biggest specification considerations for the project type? How did these specifically apply to your project?
For this kind of learning-focused, landscape-integrated building, three considerations stood out:
- Connection to nature: Creating a space that encouraged children to interact with the outdoors was fundamental. The curving structure, openable glazed doors, and the tree at the heart of the building made that connection real and tangible.
- Sustainability: A low-carbon approach underpinned every decision. Timber flitch plate beams and columns helped reduce embodied carbon while allowing the flexibility needed for the design vision.
- Flexibility of learning spaces: The building needed to support a range of activities, from formal lessons to exploratory outdoor experiences. The architectural layout and specification were tailored to encourage that flexibility, making the transition between classroom and landscape effortless.
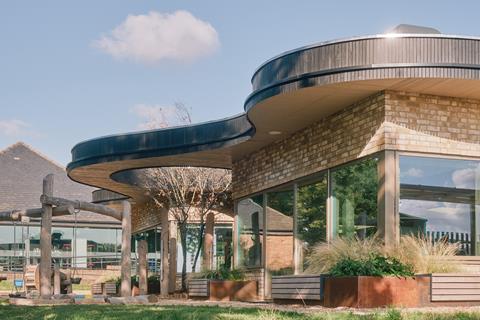
Do you have a favourite product or material that was specified on the project?
We were particularly pleased with the slim black timber slats used around the curved fascia. Initially designed in metal, we opted for vertical timber slats as a more cost-effective solution to achieving the curved form, while still embracing natural materials. The use of treated ThermoWood not only enhanced the aesthetic but also ensured low maintenance for the client.
Are there any suppliers you collaborated with on the project that contributed significantly? And what was the most valuable service that they offered?
We worked closely with Vtec, and their acoustic products made a real difference to the project. They were used in a few key ways, suspended from the exposed roof structure, and also as slim vertical strips fixed to the curved internal wall. This wall curves around and frames a tree outside, with a circular window acting as a focal point. Vtec’s input helped us balance acoustic performance with a clean, detailed finish.
What did you think was the biggest success on the project?
The true success lies in how effortlessly the building supports the school’s ethos. It doesn’t just meet functional needs – it inspires. The children now move naturally from classroom to garden, learning in a space that celebrates exploration, connection and nature. The central tree, embraced by the building and visible from every angle, stands as a living reminder of what the project set out to achieve.
Project details
Architect IID Architects
Main contractor Life Build
External window and door supplier Velfac
External cladding QTD
External brick Taylor Maxwell Mystique
External play equipment Duncan And Grove
Acoustic insulation panels Vtec
Our “What made this project” series highlights the outstanding work of our Architect of the Year finalists. To keep up-to-date with all the latest from the Architect of the Year Awards visit here.









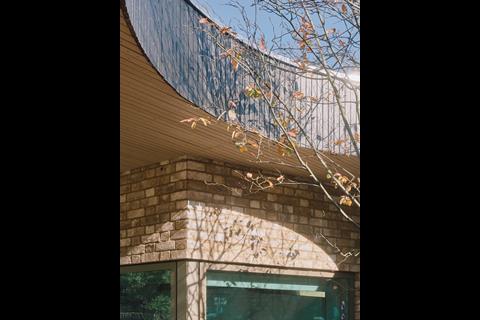
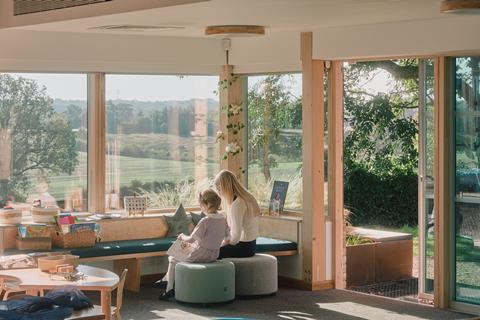
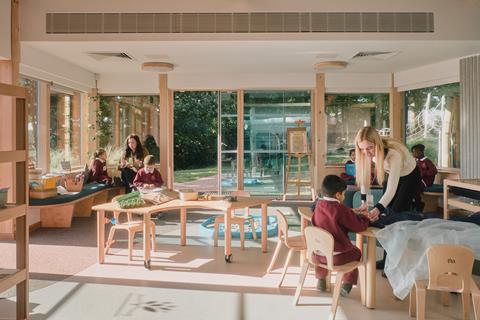
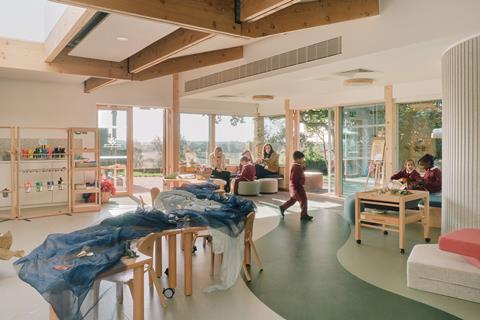
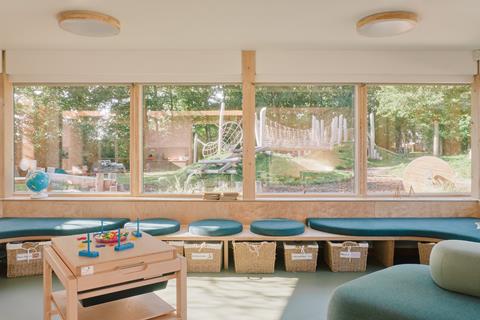
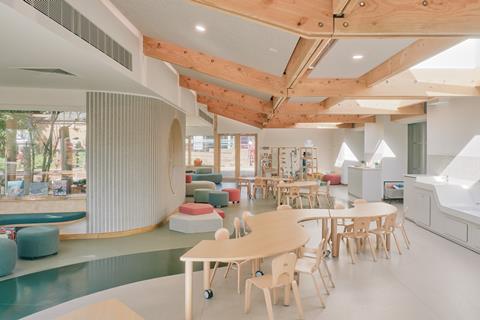
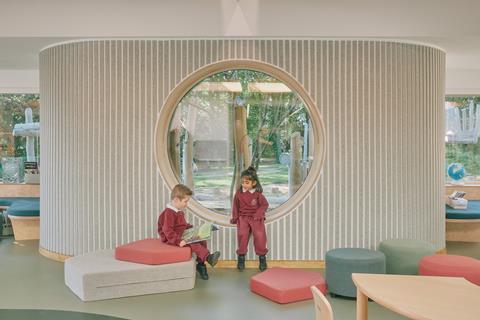
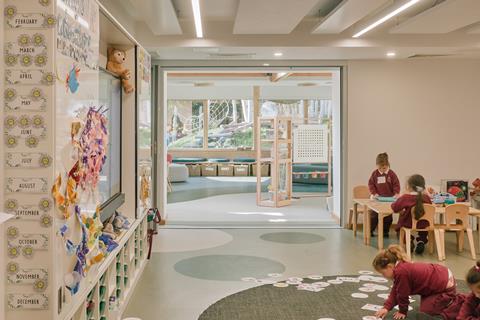
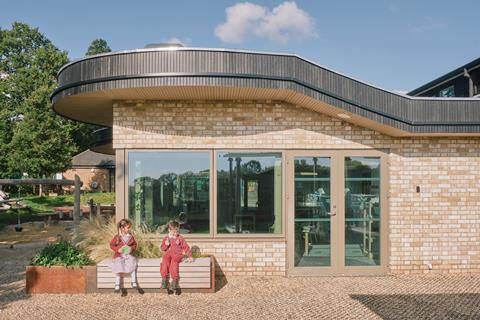
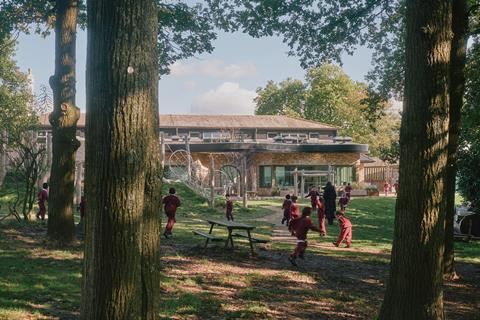
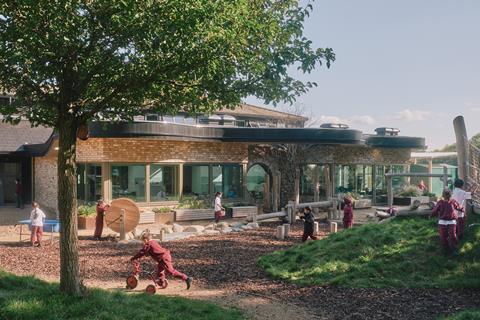
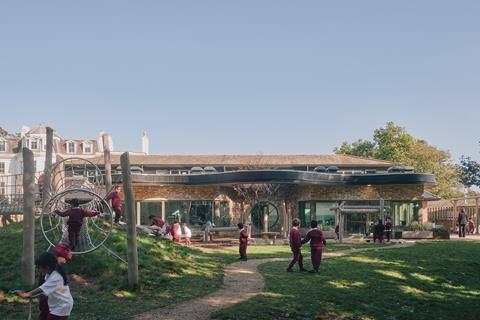
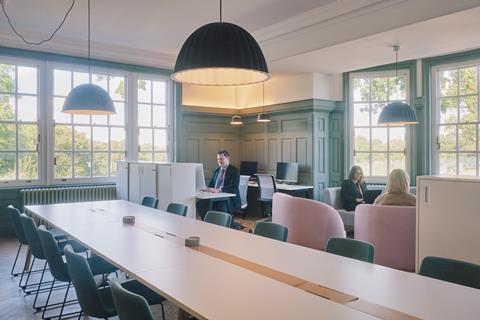
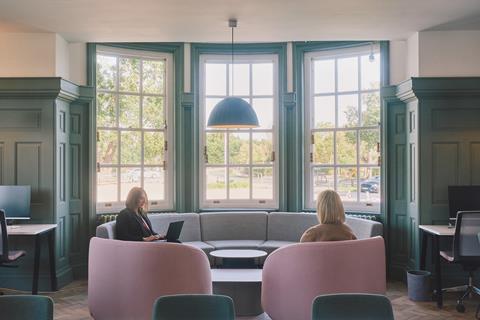
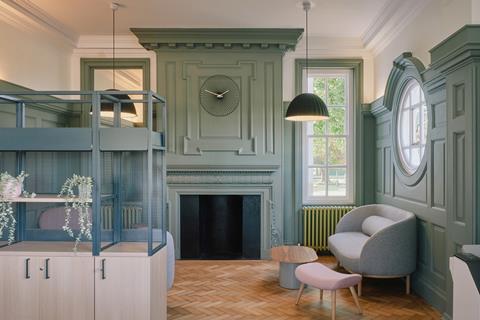
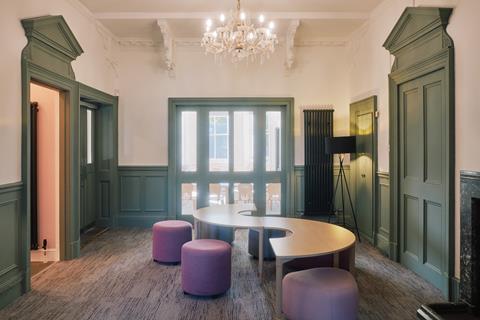
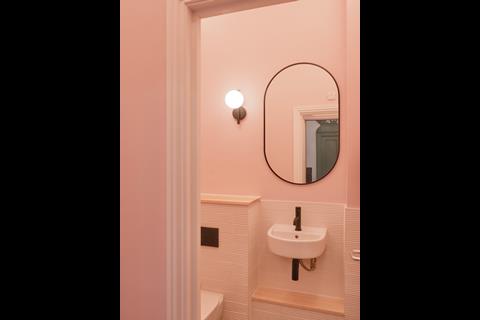
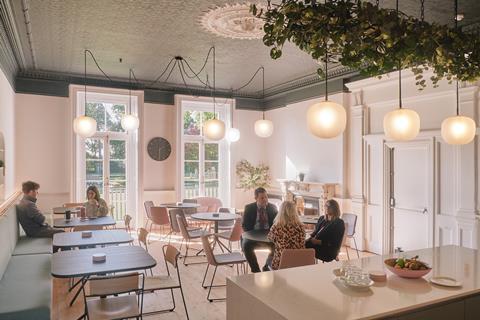
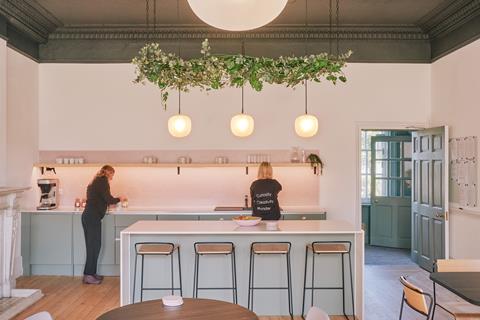
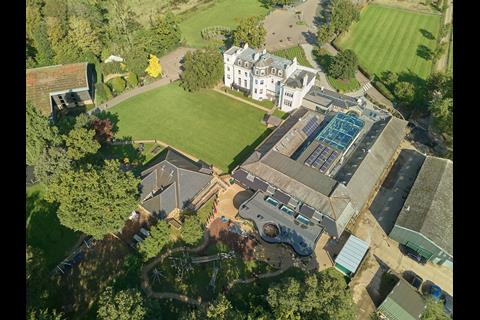
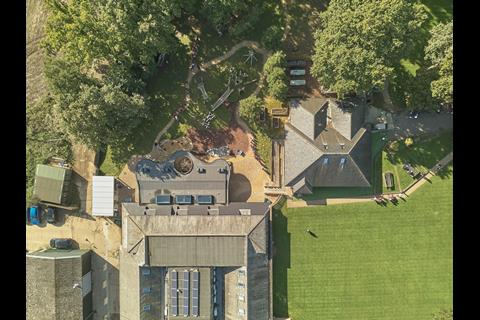







No comments yet