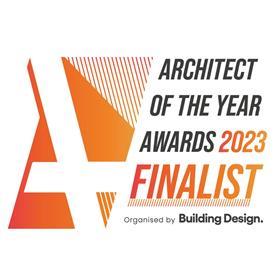
Finalist for the Young Architect of the Year Award 2023, Most Architecture guides us through the specification challenges present at Charge Cars
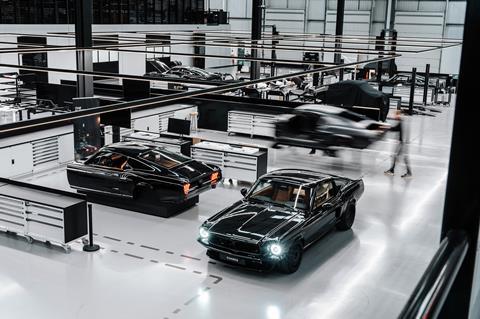
The judges for this year’s AYAs were impressed with Most Architecture’s body of work, as the practice was named a finalist for Young Architect of the Year (sponsored by Ryno).
In this series, we take a look at one of the team’s entry projects and ask the firm’s director, Olga McMurdo, to break down some of the biggest specification challenges that needed to be overcome.
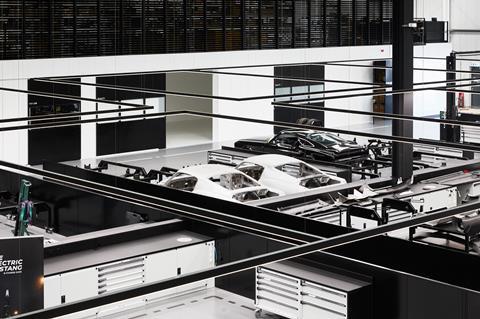
What were the key requirements of the client’s brief? How did you meet these both through design and specification?
For this project, the client has been the co-designer. Every aspect of the space has required thorough discussion with the owner, their business representatives, technical staff, and managers. Each area has been honed accordingly with great thought being put into the functionality of the space. There are not too many precedents for bespoke electric car production facilities of this size, so the design required a lot of investigative experimentation, review, and modelling to get right.
The project included a first-floor administrative suite with a clear view of the factory floor through a fully glazed wall. The suite also has an open plan office area with private and incidental meeting spaces. There is no separation between the production element of the enterprise and the back-of-house sales and administration teams.
A staff breakout lounge and large canteen provide opportunities for relaxation and refreshment away from the desk or the factory floor. An upgraded and extended WC and washroom area has been designed to a high specification. New storage mezzanines are created on two sides of the warehouse, along with the extension of the first-floor office to create a space for a trim workshop.
New metal staircases create access to the upper levels, alongside pallet lifts for transferring materials. Further work on this facility currently concerns the design and fit-out of a new virtual reality room, as a tool for product development and customer service. We are also looking at the creation of an exterior break-out terrace for worker downtime and summer functions.
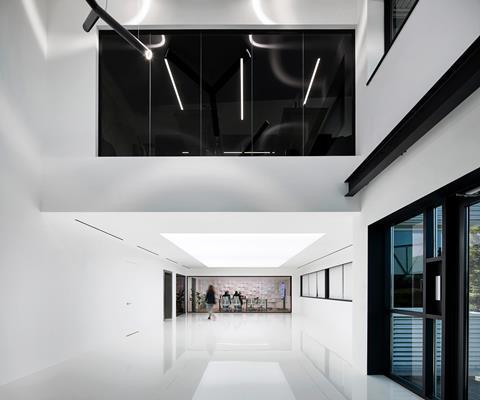
What were the biggest specification challenges on the project?
The project refurbished an existing industrial building, which was a single-skin metal warehouse on a 2.5 metre blockwork wall. Our specification strategies focused on addressing the high-tech needs of a production factory, in combination with providing an aesthetic look that brought an interior design element to the workspace.
Some of the equipment is extremely sensitive and technologically advanced – for instance, the Dyno Room is a controlled space for testing the potential speed and aerodynamics of the electric vehicles, which requires very specific environmental conditions. But at the same time, it is a space with a very interior look and feel that is designed to appeal to customers viewing their bespoke car being tested for the first time.
Another example is the Anamorphic Light, a bespoke feature light for the entrance foyer of the facility. It was designed by Most Architecture, and made by Esse-Ci Lighting in Italy, to detailed specifications. The four Y-shaped elements of the light are viewed as if in movement, but occasionally coinciding to form the logo of the organisation. To achieve this anamorphic effect, all shapes were adjusted to perspective correction and their position in space was carefully considered.
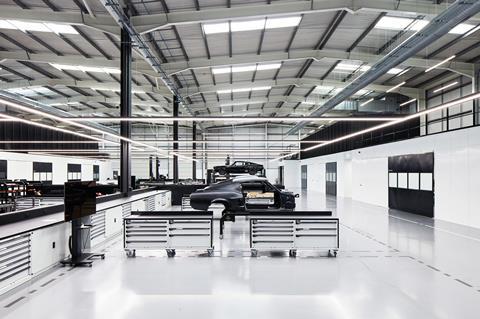
What did you think was the biggest success on the project?
The architectural development of the space addresses the very specific needs of the contemporary assembly plant, with movement flows, accessibility, and technical and programmatic uses all carefully considered. The entire facility has been designed with both functionality and commercial branding in mind, from the strategically specified storage to the bespoke geometric strip lighting above the production floor. This is a clean factory space, the black and white aesthetic representing the contemporary simplicity of the construction process, compared to the traditional motor workshop for petrol engine cars.
The result is a post-modern car factory, producing a post-modern product that diversifies both the style and function of the industrial workplace, as well as the market for personal electric vehicles. British workers are craving jobs that involve making things, and this workplace demonstrates that a reinvented factory can be a world away from either dark satanic mills, or modernist division of labour and repetitive tasks.
What are the three biggest specification considerations on the project type? How did these specifically apply to your project?
From the outset, the project brief has guided us to deliver a design specification that meets three essential needs: a space that maximises the potential for car production and research; a space that meets the needs of staff providing workplace wellbeing and job satisfaction; and a place that is exciting and engaging for customers. And these needs are not separated and compartmentalised but delivered in the round as a single set piece.
We wanted to create a factory workplace environment that was a move forward from the traditional typology, and the client was fully on board with this approach. The completed micro-factory fitout creates a production space that offers an immersive experience for workers and customers alike.
Project details
Architect Most Architecture
Client Charge Cars
Interior concepts Evgeniy Bulatnikov
Mechanical engineer Airon
Electrical engineer Smart Techno Systems
Structural engineer HLS Structural
Lighting Gaismas Magija
Building control The Building Inspectors
Wind consultant Buro Happold
Fire engineer QFSM
CDM advisor Andrew Goddard Associates
Main contractor Hansa Group
Steel mezzanine contractor System Store Solutions
Lighting manufacturer Esse-Ci
Our “What made this project” series highlights the outstanding work of our Architect of the Year finalists. To keep up-to-date with all the latest from the Architect of the Year Awards visit here.
Postscript
The Young Architect of the Year award at the Architect of the Year Awards 2023 was sponsored by Ryno









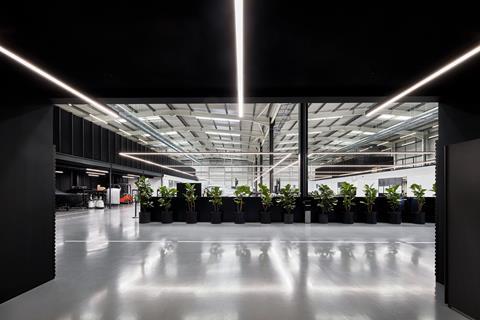
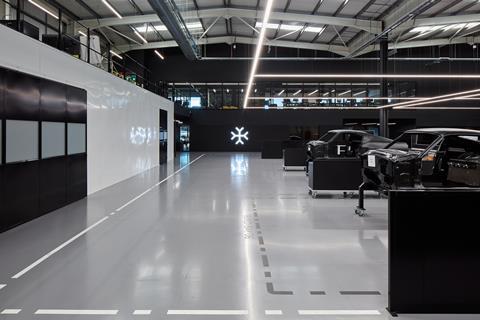
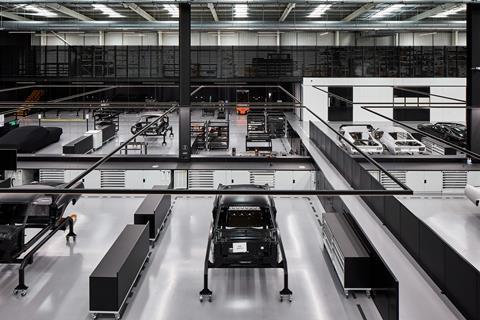
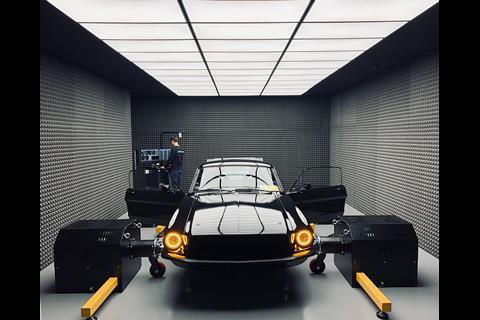
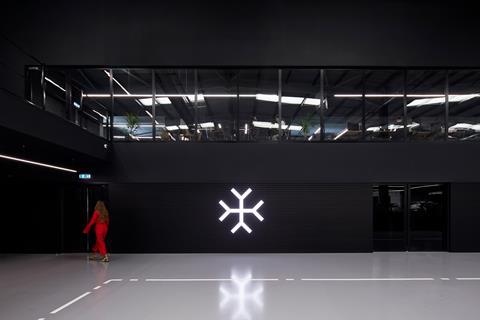
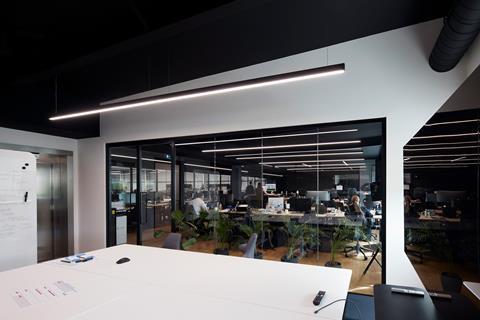
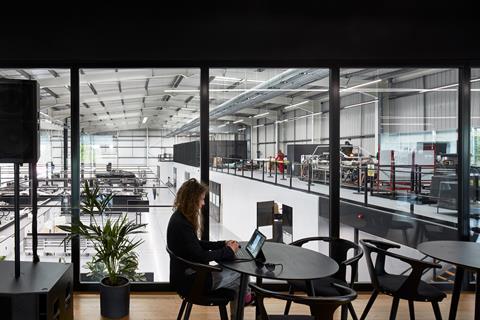
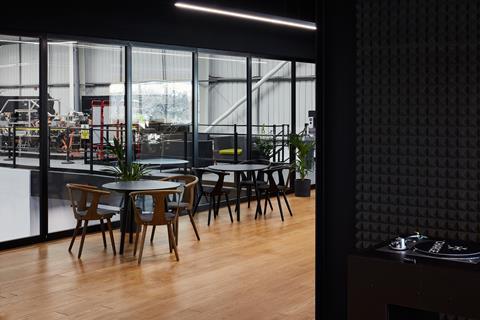
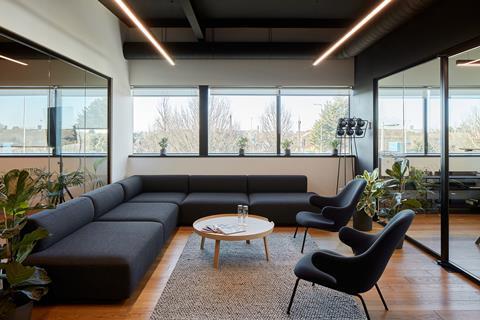
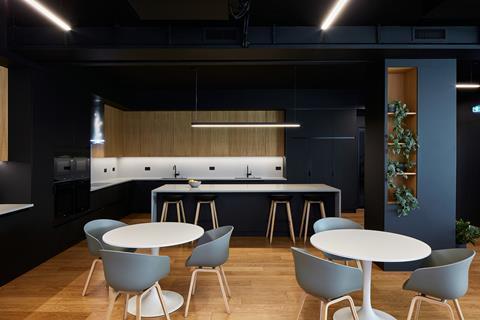
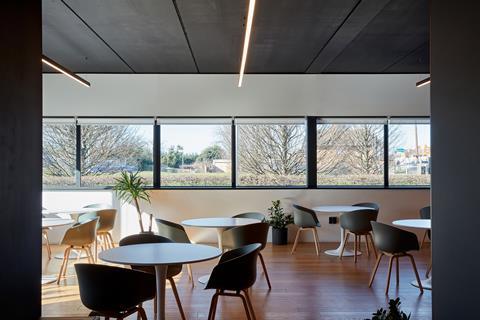
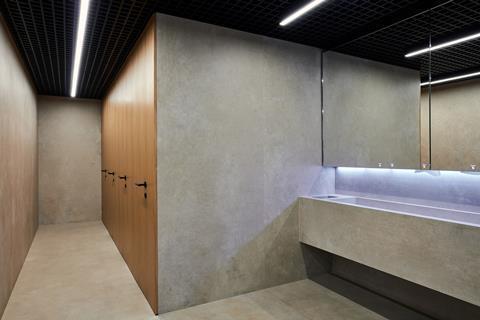
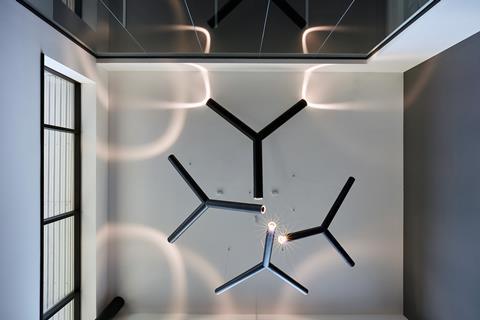







No comments yet