
Finalist for Creative Conservation Architect of the Year Award 2025, dMFK guides us through the specification challenges present at Brewers’ Hall
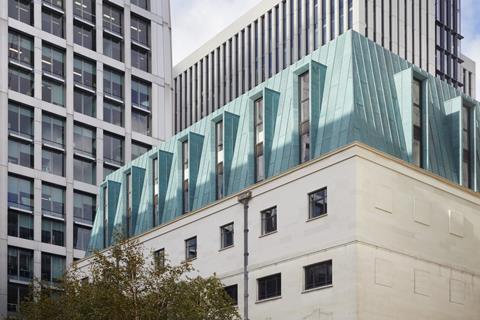
dMFK Architects’ body of work has been shortlisted for this year’s AYAs, as the practice was named a finalist for four awards, including Creative Conservation Architect of the Year.
In this series, we take a look at one of the team’s entry projects and ask the firm’s director, Paul Forbes, to break down some of the biggest specification challenges that needed to be overcome.
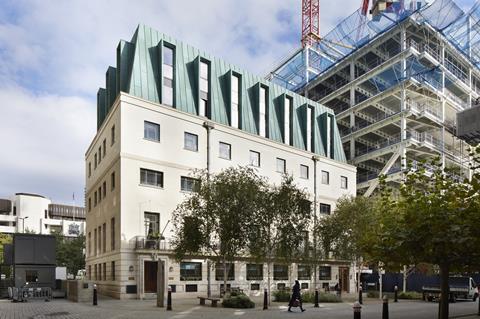
What were the key requirements of the client’s brief? How did you meet these both through design and specification?
Our client, The Worshipful Company of Brewers, has been at the heart of the British brewing industry for over 600 years, playing an important role in the governance of the City of London and administrating several charitable foundations and trusts.
The company has been housed on the same site on Aldermanbury Square since 1403. The current headquarters was built in 1960 having previously been destroyed in the Great Fire of London in 1666 and the Blitz in 1940. As is the case with many post-war Livery Halls, the fabric was reaching the end of its life by the 2010s. With poor thermal and acoustic performance, inefficient spatial layouts and a lack of street presence for the Brewers’, the building no longer worked.
dMFK’s brief was to significantly enhance the building’s operational efficiency, provide valuable new workspace and secure its future for years to come. Our response was a complete reconfiguration and refurbishment of the hall, paired with a carefully engineered three-storey rooftop extension housing contemporary, lettable office space. The result is a modern, flexible and energy-efficient building that re-establishes Brewers’ Hall as a functional and civic asset; fit to support the company’s important work for decades to come.
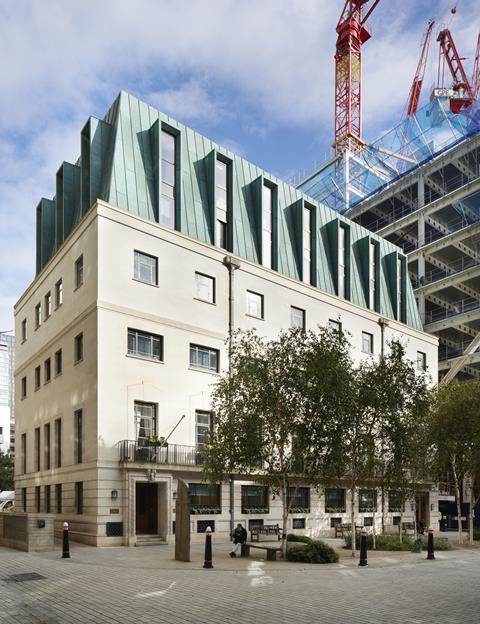
What were the biggest specification challenges on the project and how were these overcome?
The most significant challenge was extending the building vertically without exceeding the limits of the original 1960s structure. The rooftop extension was meticulously engineered to be as lightweight as possible by minimising the use of concrete and instead utilising a frame primarily comprising timber and steel. This approach allowed us to add three new storeys without the need to alter foundations or introduce new structure.
A second key challenge was drastically improving thermal and acoustic performance while retaining the character of the original Crittall glazing. Our solution was to install bespoke slimline secondary glazing internally, preserving the building’s distinctive appearance while delivering a major uplift in efficiency. Combined with a full services upgrade, these interventions helped improve the EPC rating from E to B.
What are the three biggest specification considerations for the project type? How did these specifically apply to your project?
First, sustainability: as a significant retrofit and extension, the project demanded energy-efficient, low-carbon design strategies and robust, futureproofed systems. Second, accessibility: the building needed to be welcoming and functional for all users, with inclusive layouts and step-free access that met modern standards. Third, balancing heritage and modernity: the challenge was to respect the historic fabric while delivering a confident contemporary intervention.
To address these, we specified a full services upgrade and rationalised layouts to improve functionality and inclusivity throughout. Durable, low-maintenance materials like pre-oxidised copper and Portland stone were selected to complement the original architecture, while new Crittall-style glazing introduced daylight and definition. The result is a building that performs to modern standards while retaining its civic character and sense of identity.
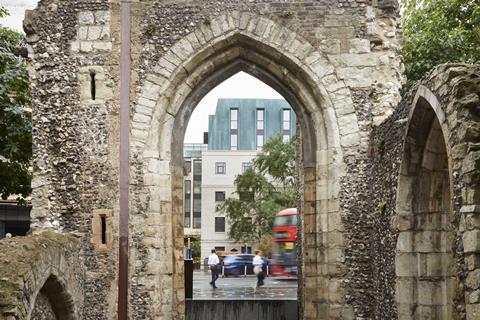
Do you have a favourite product or material that was specified on the project?
The new three-storey extension includes one storey of Portland stone matched to lower floors beneath a two-storey mansard with double-height dormers. Our favourite material was the pre-patinated TECU copper panels used to form the mansard and dormers, manufactured by KME UK. Using a traditional material with contemporary detailing aligned well with the idea of repositioning the building for its next phase of life.
Are there any suppliers you collaborated with on the project that contributed significantly? And what was the most valuable service that they offered?
We worked closely with the main contractor, Neilcott Construction. One standout supplier was Meister Stone, who supplied and installed all the Portland stone cladding for the project. It was a great collaboration from design concept through to installation, working with highly skilled craftsmen to produce an excellent end result.
What did you think was the biggest success on the project?
The greatest success is how the project safeguarded the future of Brewers’ Hall – not just as a building, but as a civic institution supporting education and community work. By unlocking additional lettable space, modernising core infrastructure and making the hall fully accessible for the first time, we’ve enabled the company to grow its charitable impact.
One of the key beneficiaries is the Dame Alice Owen’s Foundation, which distributes around £1.5 million annually to support the education of disadvantaged young people in Islington. Recent initiatives have funded music tuition, science enrichment, youth theatre training and targeted programmes to help re-engage learners at risk of falling out of education.
Project details
Architect dMFK Architects
Client Worshipful Company of Brewers
Project manager Gardiner and Theobald
Planning consultant Daniel Watney LLP
Quantity surveyor Burke Hunter Adams LLP
Structural engineer Heyne Tillett Steel
Services consultant Peter Deer Associates
Approved inspector/building control SO Compliant
CDM Consultant Shore
Main contractor Neilcott Construction
Stonework Meister Stone
Roofing KME UK
Lighting Lightforms/Delta Light
Terrazzo flooring Inopera
Joinery Martek Contracts Ltd
Furniture Twenty Twenty One
Ironmongery Williams Ironmongery
Our “What made this project” series highlights the outstanding work of our Architect of the Year finalists. To keep up-to-date with all the latest from the Architect of the Year Awards visit here.









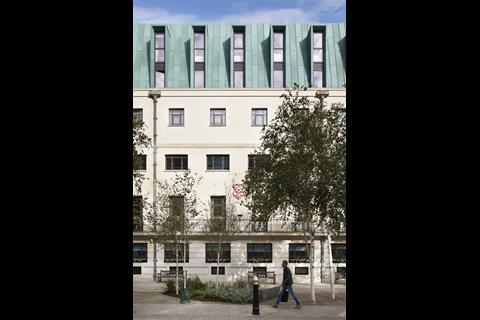
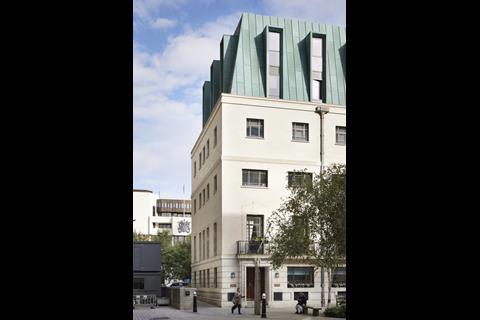
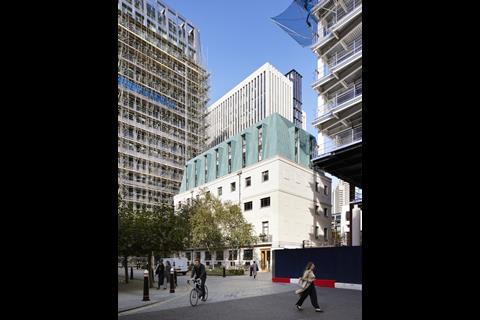
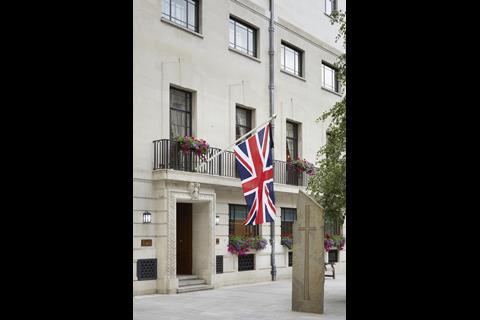
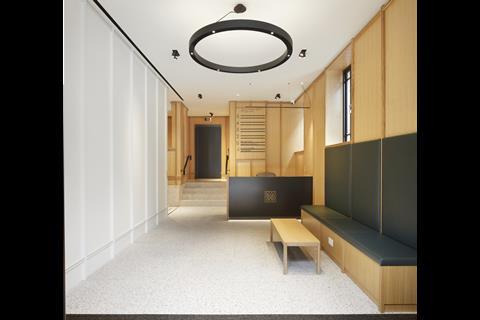
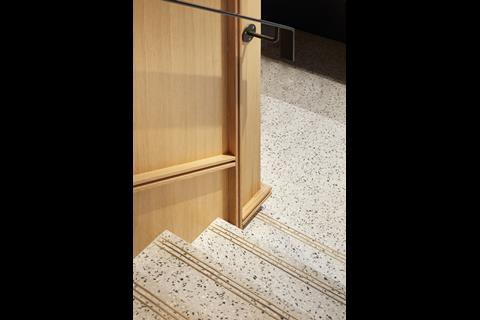
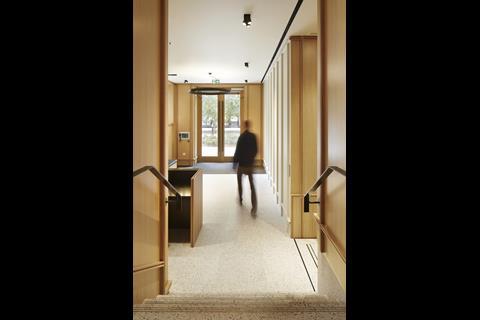
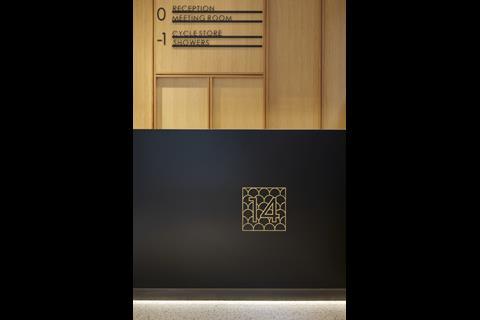
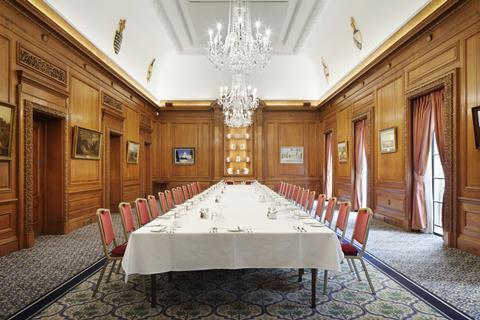
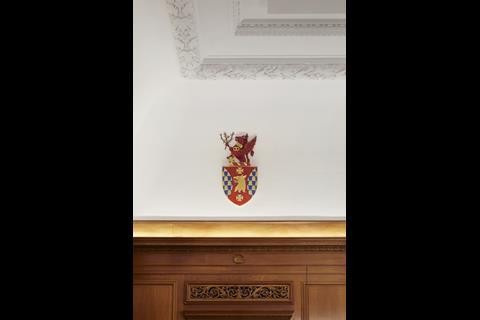
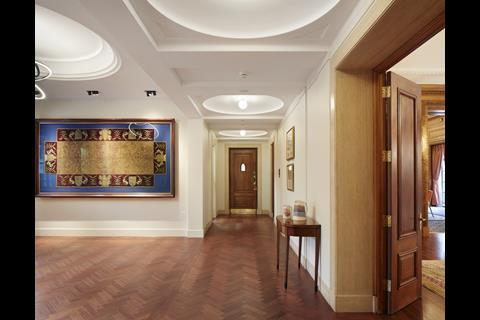
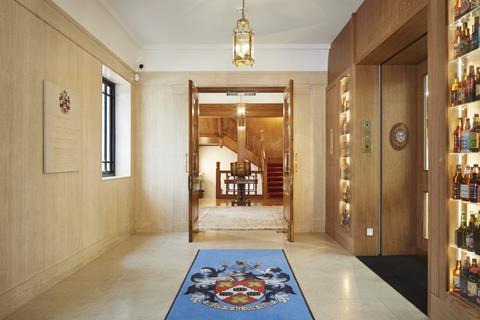
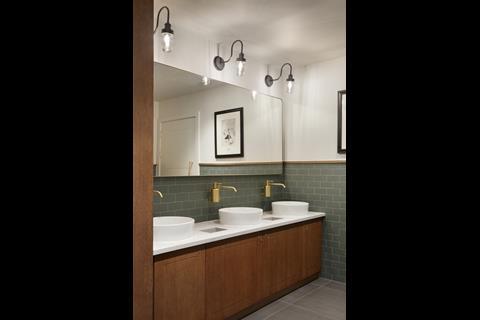
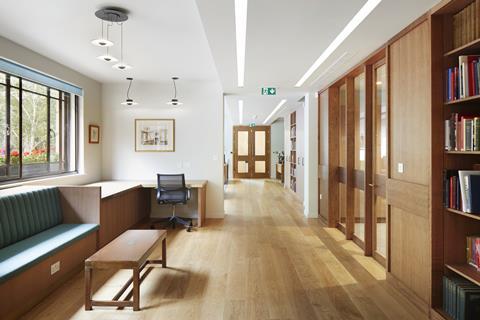
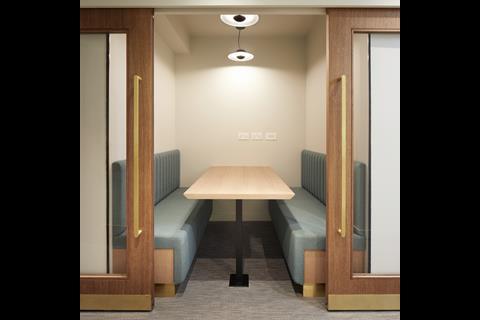
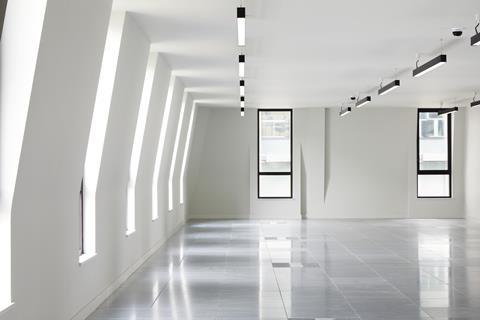
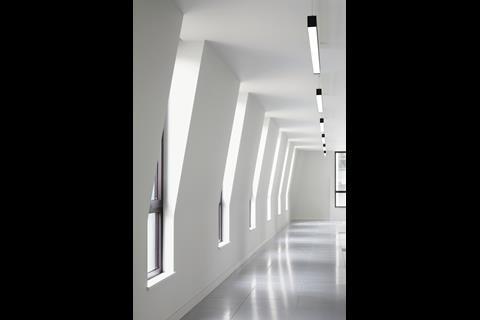







No comments yet