Annexe forever linked to infamous ‘carbuncle’ speech given grade I status
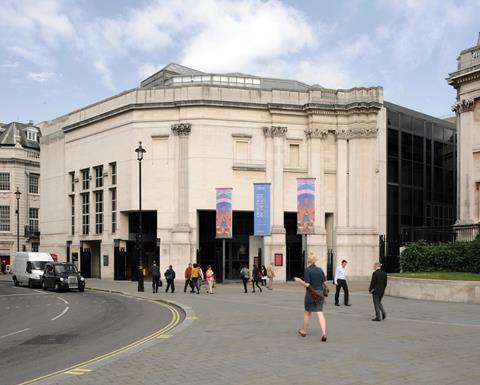
Culture secretary Matt Hancock has today listed 17 of the country’s finest post-modern buildings from the late 1970s to the 1990s.
Most have been awarded grade II protection, but two have received the highest honour, shared with only 2.5% of the UK’s listed buildings: the National Gallery’s Sainsbury Wing and Charles Jencks’ Thematic House in Holland Park.
The announcement puts Venturi, Rauch & Scott Brown’s annexe on level pegging with the main National Gallery building which dates from 1832.
Historic England, whose research and recommendations paved the way for the mass listings, said the honour was in recognition of the exceptional design and the fact that the building is regarded as a career highlight of the founders of post-modernism.
It is Robert Venturi and Denise Scott Brown’s only building in the UK and was won in competition after ABK’s competition-winning design had been denounced by the Prince of Wales as a “carbuncle”.
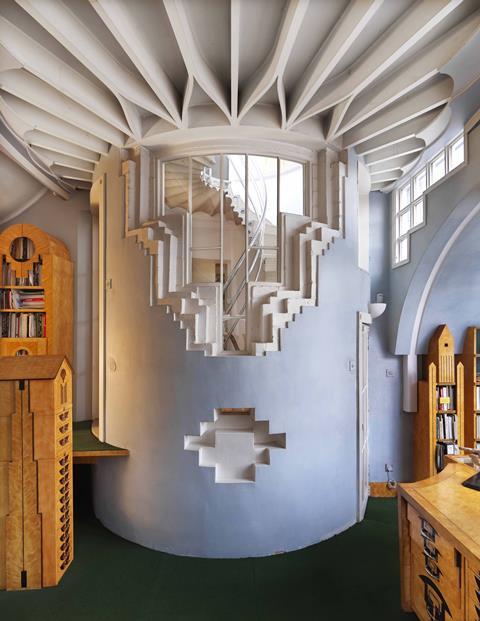
Jencks’ home, shortly to become a museum, is an early example of post-modernism designed by the historian and critic in collaboration with Terry Farrell, Michael Graves and the artists Celia Scott and Eduardo Paolozzi.
Among today’s other newly listed buildings are two by John Outram – whose Isle of Dogs pumping station was listed last year – and four by CZWG.
Duncan Wilson, chief executive of Historic England, said: “Post-modern architecture brought fun and colour to our streets. Housing schemes were enlivened with bold façades, a school technology building was decorated with columns designed as screws, a business park injected with glamour. These are scarce survivals of a really influential period of British architecture and these buildings deserve the protection that listing gives them.”
The listings come after a number of post-modern buildings were lost or threatened, triggering a campaign for recognition and protection of the best, led in part by Terry Farrell and Adam Nathaniel Furman and publicised by BD.
A number of books have recently been published on the subject and an exhibition opens at the Soane Museum next week devoted to post-modern British architecture.
The newly listed schemes
HOUSING
Thematic House, Kensington and Chelsea, London (Grade I)
Charles Jencks’s Thematic House of 1979-1985 is inventive and ingenious. It’s an early example of Post-Modernism conceived by the person credited with defining and fostering the movement internationally. Jencks is a renowned historian and architecture critic and designer of buildings. The Thematic House is his most ambitious built work and is full of symbolism.
The design was collaborative, principally with the architect Terry Farrell but including contributions from the American Post-Modernist architect, Michael Graves, the sculptor Celia Scott and Eduardo Paolozzi.
The house’s themes relate to the seasons and the passage of the sun and moon, such as a ‘solar’ spiral stair to symbolise the sun’s rays, a Winter room with fireplace painted to resemble red marble and a Spring room in a pale yellow colour with three busts to symbolise April, May and June. The kitchen is named ‘Indian Summer’ after its location between Summer and Autumn rooms, taking its themes from Hindu and Mogul architecture.
London, Docklands
Four Post-Modern housing schemes in London’s Docklands have been listed. In 1981 the London Docklands Development Corporation (LDDC) was established to oversee the regeneration and repopulation of this part of east London. The LDCC embraced a policy of commissioning prominent architectural practices to design distinctive ‘statement’ developments in the hope they would set the tone for housing provision throughout the Docklands.
China Wharf, 29 Mill Street, Southwark, London (Grade II)
China Wharf was designed in 1982-1983 by Piers Gough of CZWG, a practice recognised as one of the key proponents of British Post-Modern architecture. China Wharf was an early part of the Docklands regeneration and an example of how Post-Modern design typically incorporates clever metaphor and historical references, alongside colour and a sense of playfulness. The river-facing elevation combines a giant pagoda-like centre piece and striking red colouring with arched steel windows. The tall vertical opening in the eastern elevation references the architectural heritage of nearby Victorian warehouses, and to the rear, the undulating design references the shape of the tall cylindrical grain silos, once a feature of the Docklands skyline, or the fluting on classical columns. Gough designed a sophisticated scissor-section plan for the interior, in which interlocking dwellings step over a central corridor, giving most apartments both privacy and a river view. He created a ‘jazz moderne’ style lobby with a spiral balustrade in electric blue, black granite floors and panelled coral red front doors.
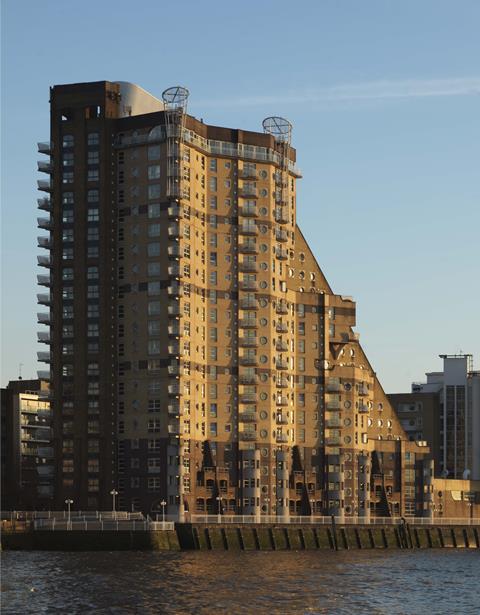
Cascades, Westferry Road, Isle of Dogs, London (Grade II)
Cascades was built in 1987-1988 to the designs of Rex Wilkinson, a partner in the celebrated CZWG practice. Wilkinson came to the project with fresh ideas based on his study of waterside developments in Hong Kong, Sydney and San Francisco. He designed a singular building with an unmistakable silhouette, featuring a distinctive sloping profile. His design fuses references to heavy industry and nautical elements: the coal-conveyor at Deptford provides the form for the building, and the exterior features porthole windows, crows’ nests and funnels in allusion to the Dockland setting. The scheme was designed to maximise views of the river, and the developer wanted the building to have the feel of an international hotel, achieved in the Art-Deco detailed lobby, rich interior materials, and swimming pool with ocean-liner windows. Developer Kentish Homes took a risk on Cascades, a striking development in what was then a bleak location. To make the scheme financially viable, Kentish Homes used a pioneering construction method which made the lower floors ready for occupation before the upper floors were even complete and sold all 164 flats off-plan.
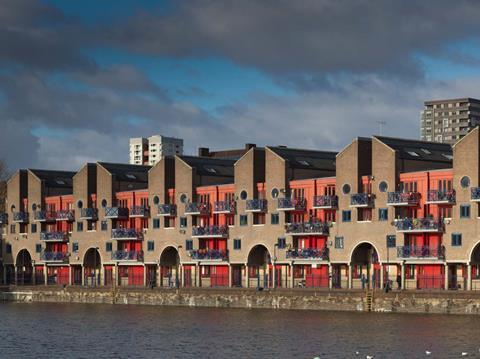
An early example of a high profile scheme commissioned by the LDDC is the waterfront houses and flats in the Shadwell Basin development on the northern bank of the River Thames, close to the Wapping Wall Conservation Area in Tower Hamlets. It was built between 1986 and 1988 to the design of MacCormac Jamieson Prichard and Wright (MJPW). Sir Richard MacCormac was one of Britain’s foremost late 20th century architects, and although the final design of the development deviated from his original vision of a symmetrical plan of five-storey blocks on three sides of the basin, incorporating instead lower-rise buildings on Peartree Lane, the finished scheme incorporates subtle historical references, and is finished in rich red brickwork and bold red and blue balconies. MacCormac’s design draws on the architecture of Victorian docks with arches inspired by the Albert Dock in Liverpool, which in turn was modelled on the Basilica Palladiana in Vicenza, and detailing that references ports and marine forms including porthole windows, crane cabins and gantries.
Swedish Quays, 1-95 Rope Street, Southwark, London (Grade II)
Swedish Quays was designed by Price and Cullen and built between 1986 and 1990, another of the Post-Modernist schemes approved by the LDDC as part of the Docklands regeneration. Price and Cullen planned 95 houses and flats around two courtyards and a central landscaped avenue in the former industrial landscape of Surrey Quays, an area used by arctic whalers in the mid-18th century and timber and grain importers in the mid-19th century. The architects drew on many architectural styles, as well as the dockland setting for motifs in their design. For example, there are the Classical ‘giant order’ columns spanning multiple storeys on the north elevation, the sail-like roofscape across the scheme, and the delicate ironwork on balconies and square-grid glazing bars that bring to mind the work of Charles Rennie Mackintosh. The building’s monumental scale and stone ground floor elevations echo the dock walls over which it looms, and the stepped profiles of the blocks are richly textured, a use of material inspired by the Arts and Crafts movement.
London, beyond the Docklands
23, 23a, 24 and 25 Church Crescent, Hackney, London (Grade II)
Hackney was one of several inner London boroughs to revert to a policy of low-rise housing in the 1970s after widespread disillusionment with large-scale developments. The borough architects reconditioned 19th-century housing but also commissioned several imaginative infill schemes. 23, 23a, 24 and 25 Church Crescent is a distinctive pair of semi-detached houses which was designed as public housing by the firm Colquhoun and Miller and built between 1981 and 1984. The houses are designed to frame views of the Grade II* listed and Church of St John the Jerusalem and were cleverly laid out to avoid overlooking. The houses are among the best examples of domestic work by this notable architecture practice.
105-123 St Mark’s Road and 1-3 Cowper Terrace, Kensington, London (Grade II)
These two terraces and a block of flats were designed by Jeremy and Fenella Dixon for the Kensington Housing Trust and built between 1977 and 1979. The development marked a turning point in Jeremy Dixon’s career, formerly a committed modernist. From the outset the scheme was recognised as an innovative re-interpretation of terraced housing. With its multi-coloured brick elevations and lower ground floors set behind front areas and boundary walls, the houses echo the designs of their 19th century neighbours. The terrace exteriors feature brown and red brick, white painted-cast stone coping and projecting party walls which house blue front doors and gridded walls of blue painted timber framing windows and small squares of opaque blue and white glass. The ingenious planning of the scheme allows for maximum access to private open space and light. It is a successful example of the way Post-Modernist architecture engages with urban and historical context and draws in modern as well as historical motifs. It influenced Jeremy Dixon’s own later work and that of other contemporary architects working on London housing schemes. Dixon is today one of Britain’s foremost architects.
Belvoir Estate, Islington, London (Grade II)
The Belvoir Estate was designed between 1983 and 1984 by Islington Architects’ Department and completed by 1987. The estate is one of the last in a century-long tradition of public housing in the borough. Units on the estate, 48 in total, range from single-bedroom bungalows to three-storey four-bedroom family homes, and include sheltered housing designed for mobility-impaired occupants. Architect Gerry Jury designed the estate using a narrow palette of materials and devices with variety so that all the terraces feature common elements and themes, but with an individual treatment for each. Geometric shapes recur throughout: the squared grid pattern occurs in the glazing of doors and conservatories and in the screens to the first-floor lobbies, the semi-circle, in the plan form of lobbies and balconies and as cut-out profiles in parapets and walls. There are also playful Classical references, for example in the giant triangular lintels. Jury employed a combination of traditional and modern materials: brick is the main building material, with steel frameworks and bright yellow window frames. He showed particular thought for those who would live on the estate. Every unit has access to outdoor space and the flats for wheelchair users had scaled doorways and space for turning in lobby areas long before access requirements were enforced.
EDUCATION
Judge Business School, Cambridge (Grade II*)
In the 1990s, a competition was held to convert the former Addenbrooke Hospital on Trumpington Street into a business school that would be ambitious and eye-catching. The mid-18th century hospital was listed Grade II in 1986. John Outram won the competition in 1991 and design work started in the same year. He kept the 19th century arcaded façade of the hospital and rebuilt the early 20th century attic storey. The two three-storey war blocks were converted to the library, seminar rooms and offices. The different elements of the building are linked by a large glazed atrium. Outram’s alterations and extensions are highly creative and inventive in the handling of colour, pattern, scale and detail. The building has been listed at Grade II*, the second highest grade because of this being a remarkable piece of Post-Modern architecture and a new work that complements an existing listed building.
Katharine Stephen Rare Books Library, Newnham College, Cambridge (Grade II)
Newnham College, Cambridge commissioned Joanna van Heyningen and Birkin Haward to design a library to store their rare books, manuscripts and artefacts. The Katharine Stephen Rare Books Library was built in 1981-1982 and was named after the person who was for many years responsible for the library at the College before becoming Principal between 1911 and 1920. It is an intriguing building using red brick to allude to its Victorian surroundings and is perfectly proportioned and visually arresting. Its form is like a jewel casket, which is appropriate given its contents. The barrel-vaulted roof was inspired by the College’s first library.
Gough Building, Bryanston School, Dorset (Grade II)
The Gough Building, originally the Craft, Design and Technology Building, at Bryanston School is a striking piece of Post-Modern architecture, by the celebrated practice CZWG, completed in 1988. The school is set in the grounds of a Grade I listed country house. Responding to a competition to design the new building in the mid-1980s, Piers Gough suggested a different site to one the school had earmarked. His suggestion aligned the new building with the east wing of Shaw’s house and formed a new eastern courtyard. The design is witty and inventive. Exterior bays are separated by columns which stand beyond the height of the first floor of the building, modelled to look like giant screws and made of cast white stone. It is a decorative feature which plays a functional role, to unify the design, signify the purpose of the building, and through the ‘capital’ at the top to deflect sunlight. The red brick and white cast stone dressing echo the prominent quoins, or corner blocks, of the Shaw building, and the profiles of the first-floor windows echo the rooflines, illustrating the attention the architect paid to the setting of the listed building.
LAW AND GOVERNMENT
Truro Crown Courts, Cornwall (Grade II*)
The architects of Truro Crown Courts and Courts of Justice, Eldred Evans and David Shalev, have achieved a landmark civic complex that is an elegant and sophisticated addition to Truro. The Courts Act of 1971 was issued with an accompanying memorandum on court design. Truro Courts of Justice is an exemplary response to this brief, providing courts on as few floor levels as possible and separate facilities for judges and juries. The architects, who also designed the Tate Gallery, St Ives, stated: “We tried to create a building of unique character and appropriate dignity which was at the same time unassuming, not overbearing…to create an inviting and relaxing environment for members of the public using the building.” They have succeeded in creating at place which is at the same time humane but reflects its sober purpose. Externally the building seemingly emerges from its prominent site. Using light-grey render, slate and warm reddish-brown brick and tile, it echoes local traditions. There is a consistently high standard of finishes and craftsmanship and the interior is well planned.
CULTURAL
Sainsbury Wing at the National Gallery (Grade I)
The National Gallery acquired a site for extending its gallery space but the Government at the time was unwilling to provide public funding and proposed instead that a developer build new galleries with funding generated by an office block. Ahrends, Burton and Koralek won the competition but the scheme was refused planning permission in 1984. The Sainsbury family stepped in to sponsor a new scheme without the need for commercial offices. A second competition was won by Venturi, Rauch and Scott Brown who had considerable experience of building art galleries. Built in 1988-1991 it’s the architects’ only building in Britain and it captures the philosophy of the people regarded as founders of Post-Modernism. The design is highly individual, achieving a balance of old and new and it has achieved a skilful extension to the Grade I listed Gallery of 1832. The Grade I listing for the Sainsbury Wing is in recognition of the exceptional design and the fact that the building is regarded as one of the career highlights of the founders of Post-Modernism.
CIVIC BUILDINGS
Hillingdon Civic Centre, High Street, Uxbridge, London (Grade II)
Hillingdon Civic Centre was built between 1973 and 1979 by one of the foremost post-war architectural practices, Robert Matthew Johnson-Marshall (RMJM). The partner in charge was Andrew Derbyshire, at that time recognised as a committed Modernist. As an early example of English Post-Modernism which creatively reinterprets the Arts and Crafts tradition, it was seen by some as a betrayal of Modernism, and sparked controversy. The exterior is complex and varied, defined by steep pitched roofs, and the warm tones of handmade brown brick, and tile. The design was finalised after RMJM’s original modern scheme was rejected by councillors. They required something more like the buildings they recognised from the places where they lived. Derbyshire responded with a scheme modelled on buildings nearby, Arts and Crafts churches, and housing in Hillingdon borough that also drew on the Arts and Crafts Movement. He suggested familiar materials and a formal look. His plan broke down the mass of the building, and its complex footprint and cloistered walkways give the sense of a townscape. The building was completed with great craftsmanship. In his design Derbyshire took a modern office building with a concrete frame and open planning, and gave it an exterior that revived Arts and Crafts forms with finely executed traditional brickwork detail, and in doing so marked the emergence of a new architectural mood.
Founders’ Hall, Number One, Cloth Fair, City of London (Grade II)
Founders’ Hall was built to the designs of Sam Lloyd of Green, Lloyd and Adams between 1984 and 1990. The Hall is the fifth home of the Worshipful Company of Founders, a City Livery company with roots as a medieval guild for craftsmen working in brass. It is a sophisticated late-20th century re-interpretation of the City livery hall, with thoughtful Post-Modern design and a high quality of craftsmanship and construction. It features bespoke fittings referencing the Founders’ history, for example the Company’s coat of arms above the entrance and the gilded screen in the main hall. Lloyd’s design incorporates fixtures from the Company’s former home including ornate stained-glass windows and panelled oak doors. The slender plot, between the Grade I listed Church of St Bartholomew the Great and a Grade II listed public house, as well as the nature of the commission itself called for a sensitive design. Lloyd drew on multiple styles as well as the context of the site and the history of the Founders. Lloyd’s design fused a ‘neo-Vernacular’ style with its focus on traditional materials such as brick, with Arts and Craft influences in the layering of materials, as well as references to the design of guildhalls of the 15th and 16th centuries. The gabled roofline echoes historic buildings in this part of the City.
COMMERCIAL BUILDINGS
210, 220, 240, 250, 260 and 290 Park Avenue, Aztec West, South Gloucestershire (Grade II)
Aztec West was a pioneering business park with a planned, landscaped campus in a semi-rural location close to the M4 motorway and Bristol. The earliest buildings on the park were designed in the High-Tech style, reflecting the ultra-modern nature of the park. The brief required flexible office space for multiple tenants. Architect CZWG’s response was a sophisticated Post-Modern design, based on two intersecting squares with internal courtyards at the centre. The circular forecourts followed the turning circle of a car, celebrating the mode of transport through which out-of-town developments could thrive. They lend the buildings a Hollywood glamour, accentuated by elements of Art Deco design such as the over-scaled building numbers used as canopies over the main doors (now removed). The buildings have high, continuous parapets that hide the mono-pitch roofs into the internal courtyards. Beneath the parapets, double-height windows give a sense of scale and grandeur, and act as Classical columns around the building. The two-storey buildings have banded cladding of red and buff brick. Completed in 1987-1988, the commission represents a key project by CZWG that combines bold geometries, colours and traditional materials to dynamic effect.
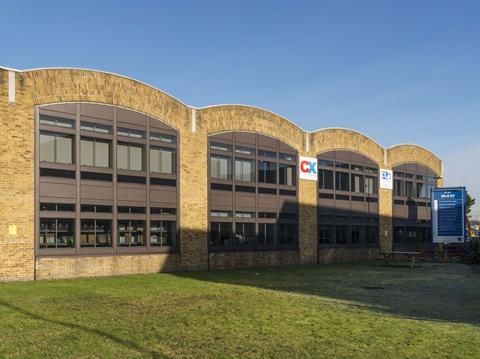
McKay Trading Estate, Blackthorne Road, Poyle, Slough (Grade II)
This was the first independent commission for architect John Outram and illustrates some of the features which were to be repeated in his later works. He is now considered to be an important voice in late 20th century British architecture, although just seven examples of his work exist in the country today. This design for a group of warehouses and offices is an early example of Post Modernism and was completed over 1976-1978, showing an intriguing level of thought for the composition of an industrial building. The building is characterised by the arches on its façades: the façade facing the street has an arcade of five full height arches, and the long elevation of the warehouses has pairs of arches in the style of Le Corbusier and Louis Kahn. The arches are divided by brick piers with cast concrete capitals. The façades are almost completely flat, so the interplay between windows and frames and brick and concrete reference ‘trompe l’oeil’ - the visual illusion in which painted detail tricks the eye into seeing three dimensional objects. The effect is to emphasise the nature of the building as designed façades with functional space behind. The three separate parts of the site: the building, forecourt and car parking, define the space and represent an urban piazza, and along with the arcading of the façades, underline Outram’s evocation of traditional European squares.
PREVIOUSLY LISTED POST-MODERN BUILDINGS
The Circle, Southwark, London. Architect: CZWG. Listed Grade II in February, 2018
44 Britton Street, Islington, London. Architect: Piers Gough and CZWG for Janet Street-Porter. Listed Grade II in February, 2018
Isle of Dogs Pumping Station, Tower Hamlets, London. Architect: John Outram. Listed Grade II* in June 2017
Epping Civic Offices, Essex. Architect: Richard Reid. Listed Grade II in December 2017
Former Legal and General House, Surrey. Architect: Arup Associates. Listed Grade II* in December 2017
Comyn Ching, Seven Dials, London. Architect: Terry Farrell. Listed Grade II in November 2016
No 1 Poultry, London. Architect: Stirling & Wilford. Listed Grade II* in November 2016
All pictures courtsey of Historic England.
Postscript
The Return of the Past: Postmodernism in British Architecture runs at the Soane from May 16 to August 26.









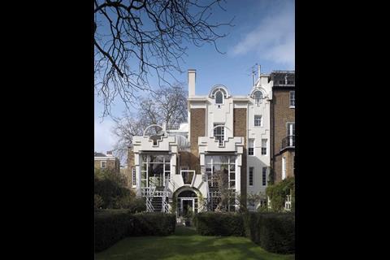

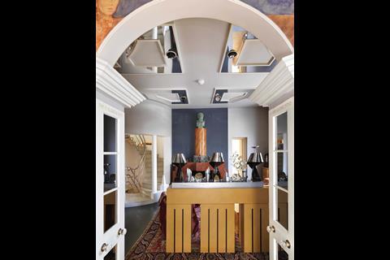
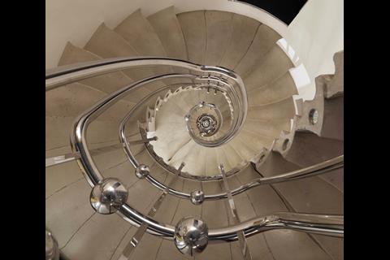
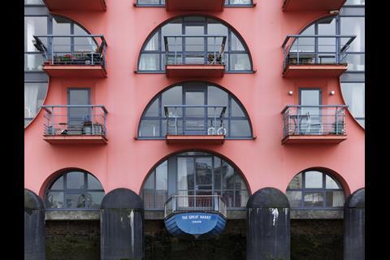
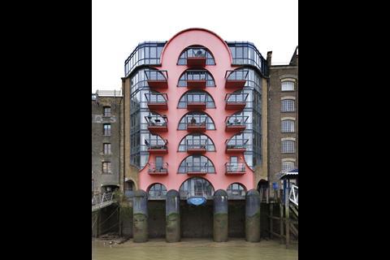
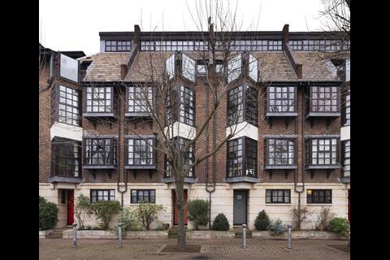
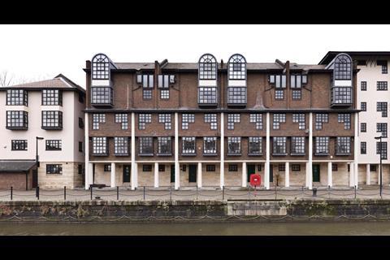
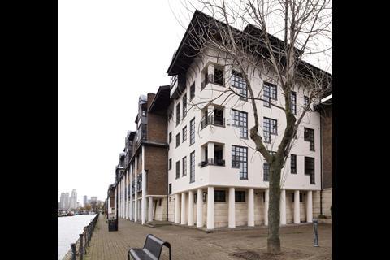
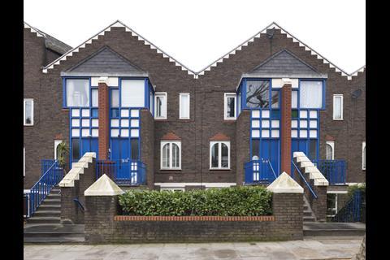
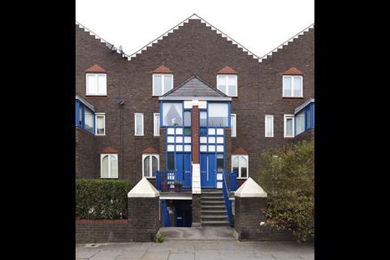
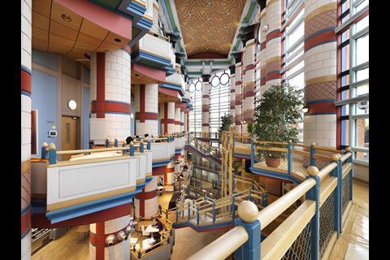
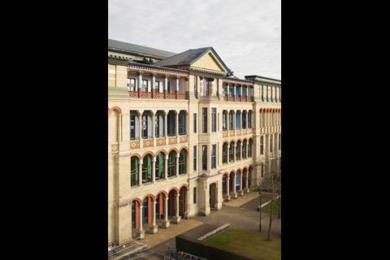
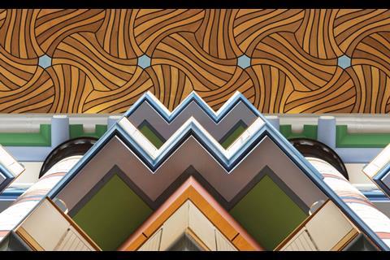
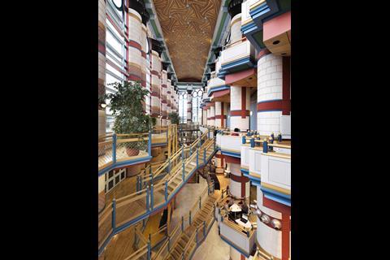
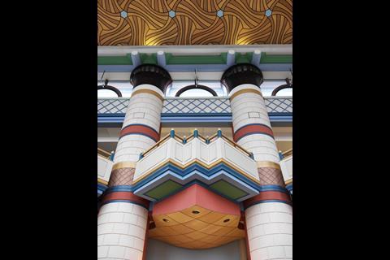
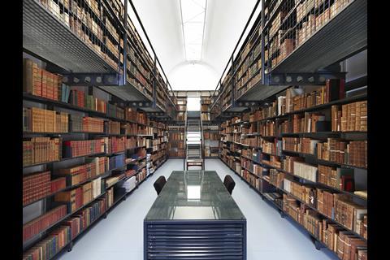
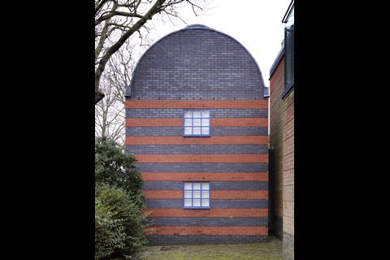
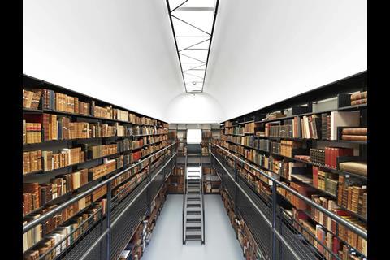
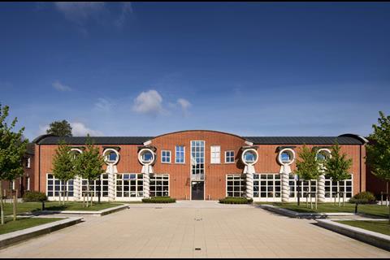
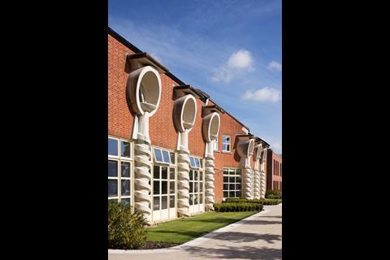
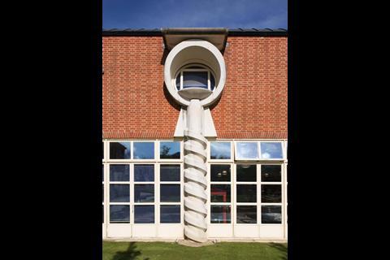
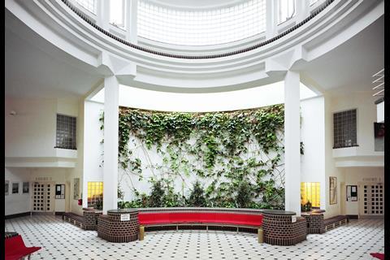
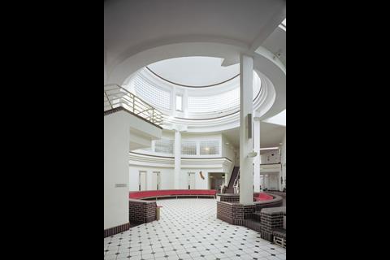
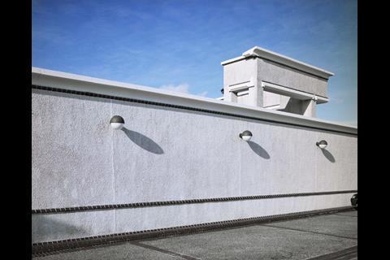
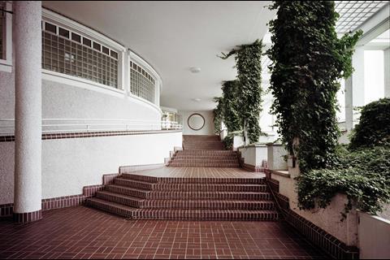

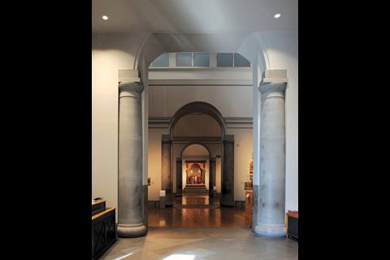
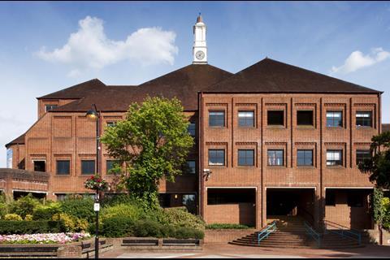
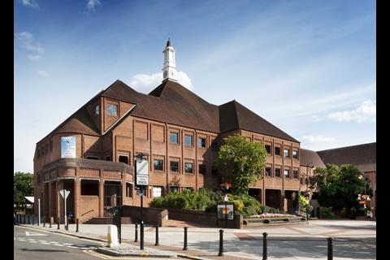
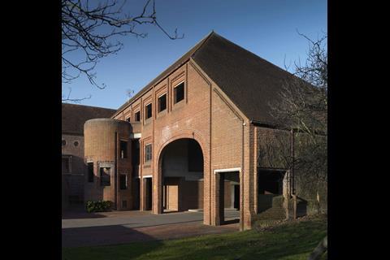
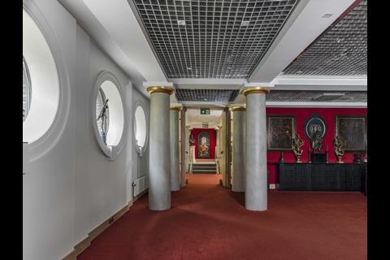
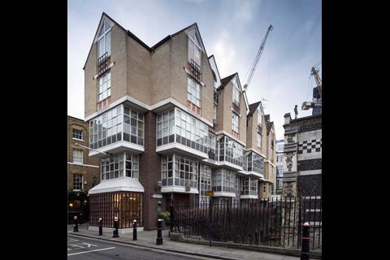
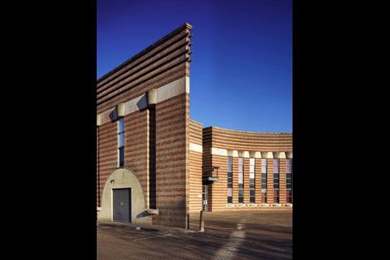
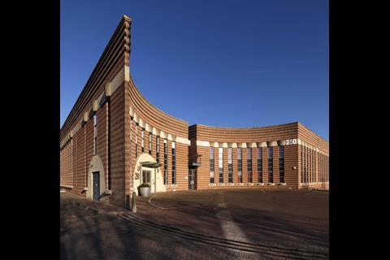
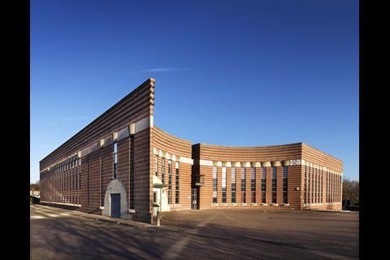




2 Readers' comments