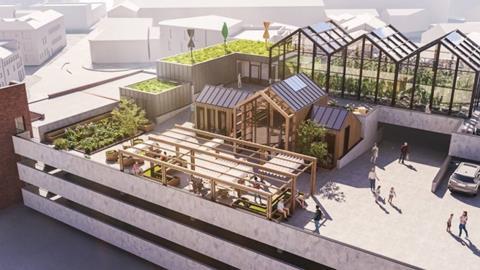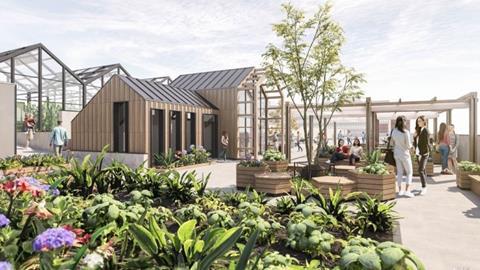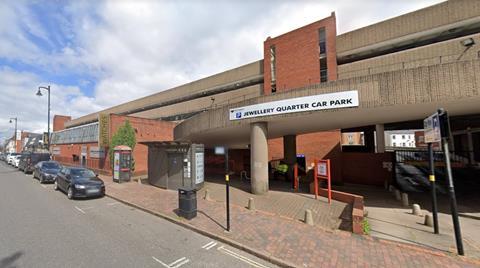Plans for Birmingham car park win backing of council planning officers

Proposals to create an urban farm on the top two levels of a multi-storey car park in Birmingham’s Jewellery Quarter are being recommended for approval by city planning officers.
Urban Design Hub’s scheme for Vyse Street Car Park would deliver glasshouses for vegetable-growing, traditional growing beds, bee-keeping facilities, events space and a biodiversity centre with a kitchen and café on part of the car park’s fifth and sixth levels.
The first phase of the Vyse Street Food Project would cover around 950sq m of the northern end of the car park and would also include three wind turbines and photovoltaic panels.
Urban Design Hub’s proposals were created for the campaign group Slow Food UK. Earlier this year it said the scheme was designed to “test growing methods and the limitations of growing in the city” and allow the project team and Birmingham City Council to determine whether locally-grown food could find its way to the local market.
A report to members of Birmingham City Council’s planning committee says that public consultation on the proposals earlier this year resulted in six letters of objection and five letters of support.

Objectors said the scheme would result in reduced footfall for local businesses and highlighted insufficient parking in the area – which is still home to hundreds of jewellers. Supporters of the urban farm said the proposals would attract visitors to support the local economy and be a good use for underutilised space.
The report added that an online petition opposing the urban farm because of its impact on the area’s existing facilities and businesses had attracted more than 500 signatures.
Recommending the plans for approval, Birmingham planning officers said Urban Design Hub’s scheme was a “unique proposal” that would add visual interest to an “otherwise nondescript” car park.
“The buildings are proposed to be steel, with elements of timber cladding and would appear significantly more attractive than the standard agricultural greenhouse,” they said. “The city design officer is supportive of the proposals subject to conditions regarding lighting and materials.”

Officers acknowledged that the development team’s own heritage statement concluded that the scheme would result in “some harm” to nearby heritage assets in the Jewellery Quarter Conservation Area.
However they said that the harm was “tempered to some degree” by the impact of the car park on the area and noted that the council conservation officer who reviewed the scheme agreed the harm was low.
Officers concluded: “The proposal would deliver a sustainable urban farm initiative that would provide social, economic and environmental benefits to the local community with no undue impact on character, amenity or highways considerations.”
Councillors meet to consider the proposals at 11am on Thursday.
















No comments yet