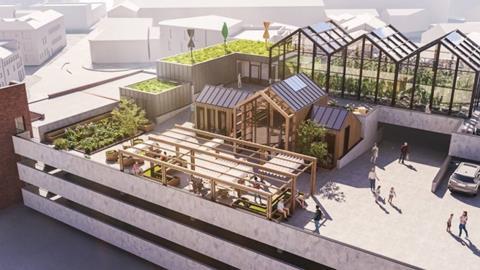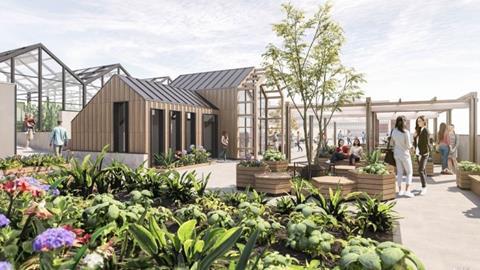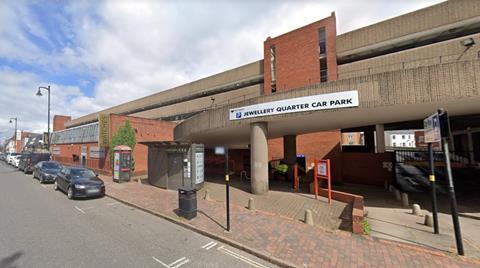Urban Design Hub’s proposals would deliver glasshouses, planter beds and a biodiversity centre in Birmingham’s Jewellery Quarter

Birmingham-based practice Urban Design Hub has created proposals to transform the top two levels of a multi-storey car park in the city’s Jewellery Quarter into an urban farm and community garden.
The scheme, created for campaign group Slow Food UK, would reconfigure part of the fifth and sixth levels of Vyse Street Car Park with glasshouses, a biodiversity centre and wind turbines.
Documents produced by Urban Design Hub to support the application cite the growth of inner-city food-growing projects and the wider repurposing of multi-storey car parks. They referenced Carl Turner Architects’ Peckham Levels project in south-east London, the La Caverne mushroom-growing project in Paris, and the Gotham Greens scheme in New York.
The first phase of the Vyse Street Food Project would cover around 950sq m of the northern end of the car park and deliver two-to-three storey glasshouses for vegetable-growing, traditional growing beds, bee-keeping facilities, events space and a biodiversity centre with a kitchen and café.

Urban Design Hub’s design and access for the project said the initial phase of the scheme would allow the project team and Birmingham City Council to determine whether locally-grown food could find its way to the local market and “test growing methods and the limitations of growing in the city”.
A second phase of the scheme – which is not part of the current planning application – would extend the urban farm concept to other areas of the car park.
The proposals are out to public consultation until early April.

















1 Readers' comment