Architect to convert industrial complex into arts centre
Tim Ronalds Architects is preparing a planning application to convert a set of industrial buildings in north London into the world’s largest public arts space dedicated to illustration.
The £8m project, to provide a new home for the House of Illustration, is being described as one of the most important arts-led regeneration projects in London for some years.
The institution, currently based in King’s Cross, is being rebranded the Quentin Blake Centre for Illustration after its founder, who is best known for illustrating the Roald Dahl books.
Its existing home, in a Lewis Cubitt-designed former railway building on Granary Square, was converted in 2014 by John McAslan & Partners, with interiors by Witherford Watson Mann. It closed in March because of the pandemic and will not now reopen.
Tim Ronalds was appointed to convert the historic buildings of New River Head in Islington after beating off 200 entries in an international competition. The architect is set to submit a planning application this autumn, with work due to start in June 2021 and complete by the autumn of 2022.
The scheme will convert four 18th- and 19th-century industrial buildings and half an acre of surrounding land next to Sadler’s Wells into exhibition galleries, an education centre, event spaces plus retail and catering facilities.
The historic site of New River Head has remained largely unchanged for nearly 400 years, when it became instrumental in the creation of London’s clean water supply during the 17th century. Still owned by Thames Water, it includes the remains of one of London’s only surviving windmills and a spectacular 19th-century engine house.
The House of Illustration is the UK’s only gallery and education space dedicated to illustration and graphics. It will also become a permanent home for Blake’s archive, with selections from more than 40,000 of his works on permanent display.
Tim Ronalds, director of Tim Ronalds Architects, said: “When working with old buildings, we think most about the experience of buildings, the sense of time and memory they contain – the combination of new work and old buildings can be magical.
“We are thrilled to be working with House of Illustration. New River Head is an important historic site, and the Engine House a fascinating and atmospheric building. The ingredients are there to make a new cultural space of great significance.”


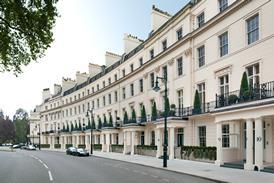
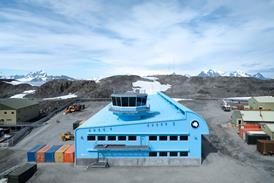
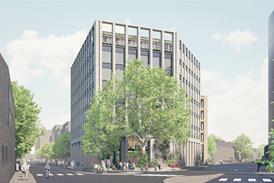




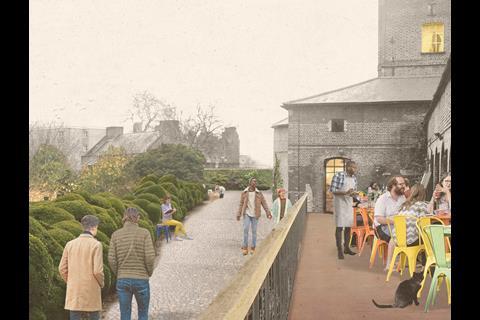
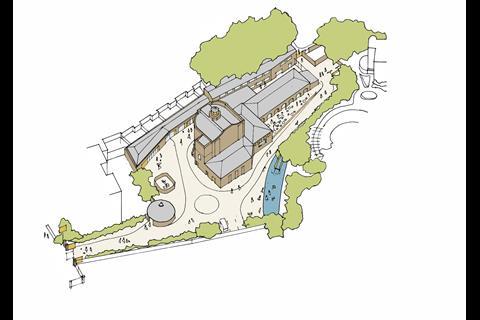
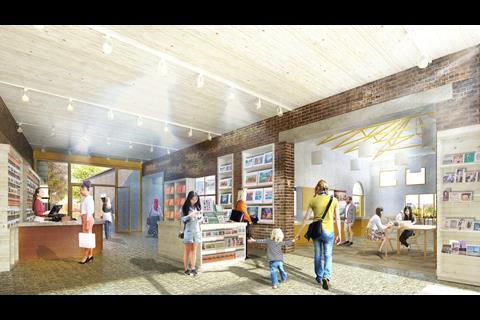
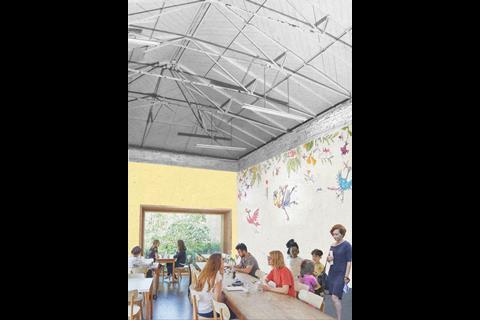
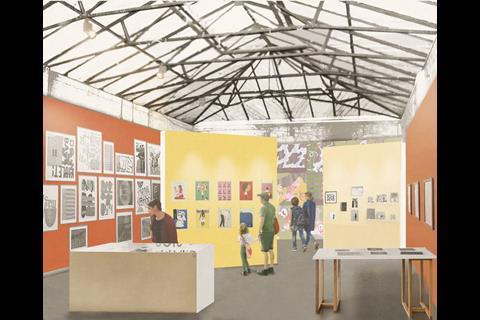
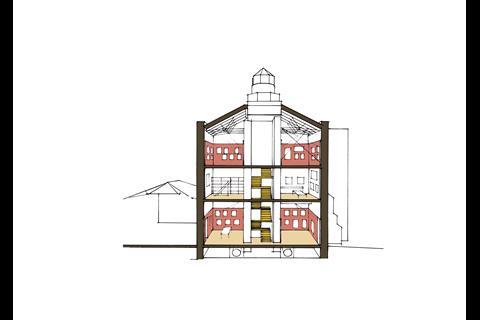
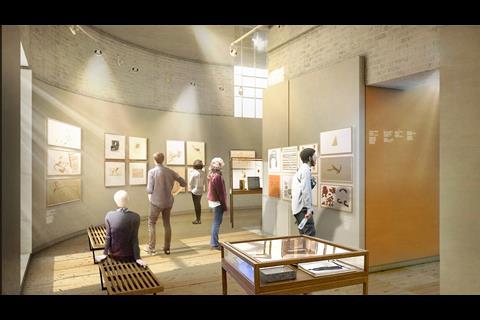
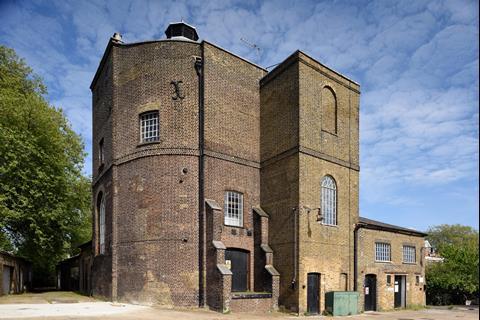
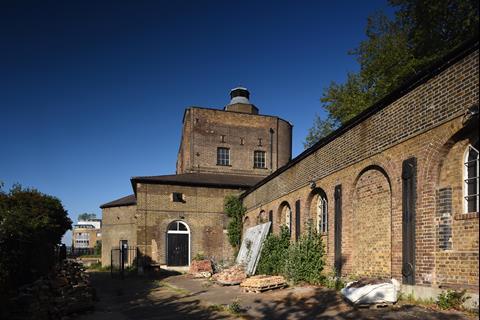
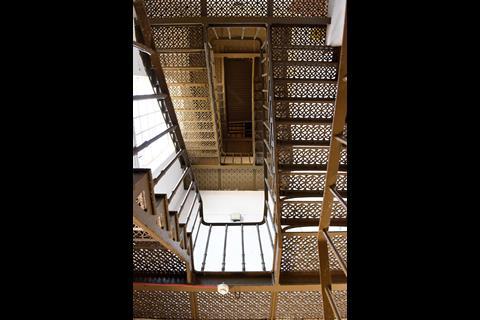
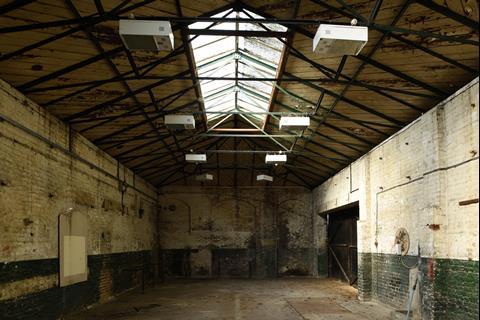
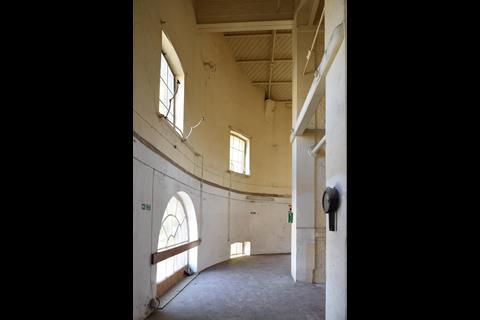







1 Readers' comment