Scheme aims to reconnect site with surrounding area
Tigg & Coll has submitted plans for a 5,000sq m mixed-use development in south-west London.
The practice was shortlisted for this year’s Young Architect of the Year Award (YAYA).
The two buildings, five and seven storeys tall, will have 53 “affordable” and private flats containing one to four bedrooms.
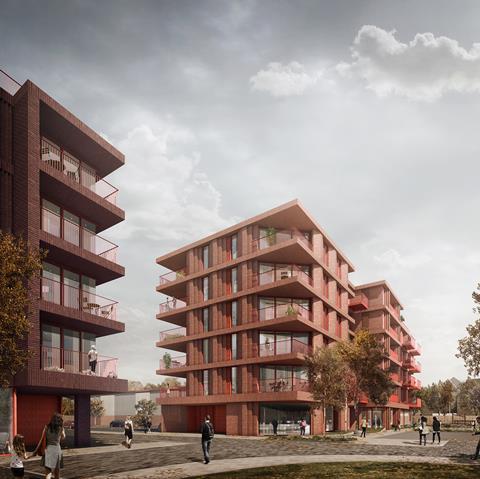
The lower levels will contain 670sq m of commercial space opening on to widened pedestrian routes through the site.
The scheme is on Rennels Way, part of the Metro Industrial Centre in Isleworth, an inward-looking industrial estate which is poorly connected to the surrounding area.
>> Also read: AYA 2019 shortlists: Young Architect of the Year
Tigg & Coll’s proposals aim to reconnect the site with nearby Thornbury Park, Isleworth station and shops on London Road. A children’s playground will serve the scheme and a neighbouring new development.
The red and burgundy brick elevations are characterised by solid vertical masonry piers, referencing the site’s industrial heritage, and large balconies overlooking the new public realm.
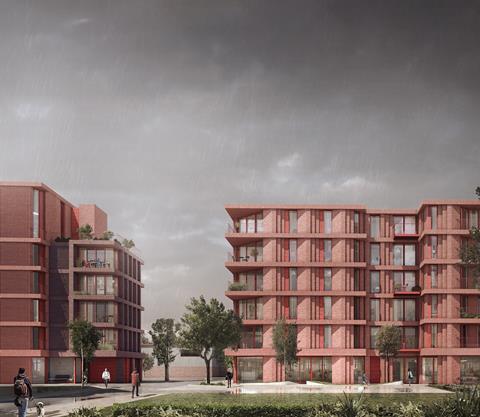









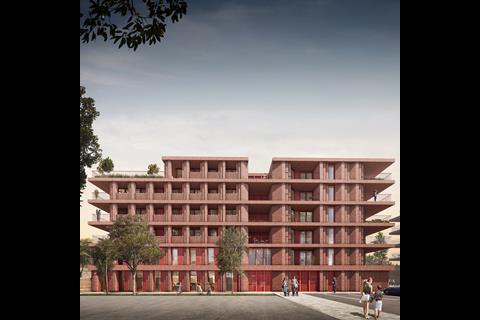
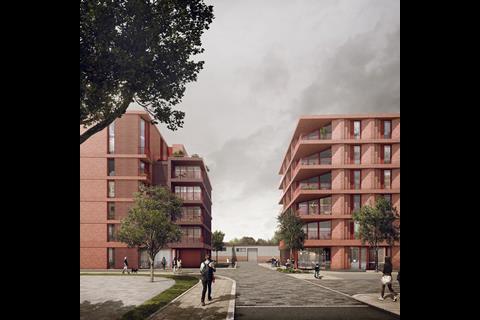
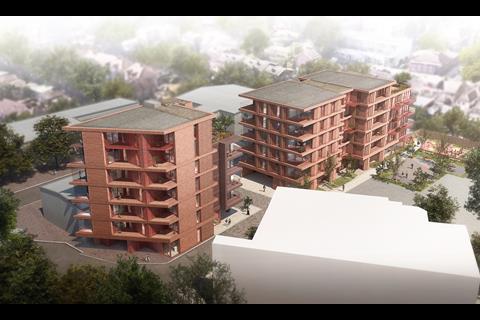

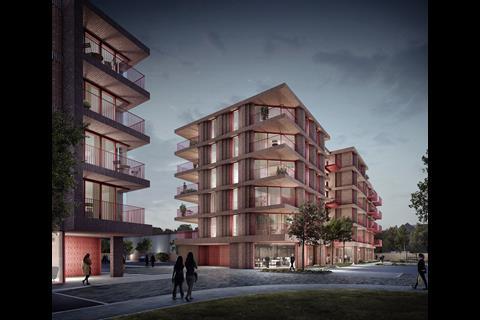

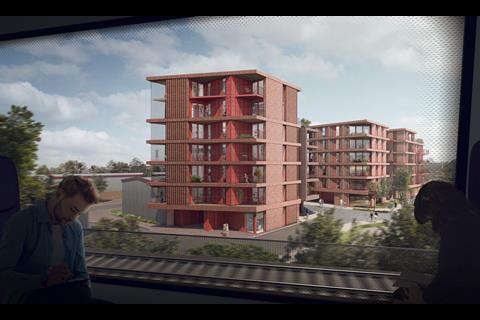







2 Readers' comments