The scheme will reveal long-hidden remains of a medieval gatehouse and create a new public courtyard
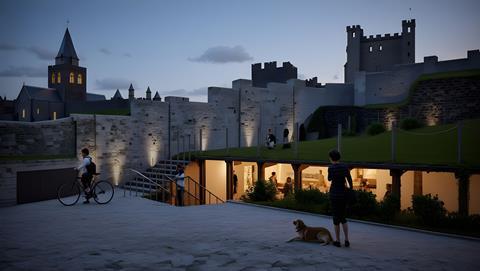
Stolon Studio has been given planning consent for a cafe embedded within the walls of Rochester’s 12th century castle.
The redevelopment of 38–40 High Street in Rochester, Kent aims to reconnect the city’s medieval castle walls with the historic High Street, revealing long-hidden remains of Rochester Castle’s medieval gatehouse.
The development includes two new buildings. A High Street infill building will replace a lost medieval terrace plot, reinstating the historic frontage with a contemporary brick façade. It will contain a restaurant and bar across ground and basement levels with three apartments above.
A low-lying café pavilion will be built to the rear, within the scheduled monument boundary. Its walkable green roof will follow the line of the castle embankment and frame views towards the gatehouse remains.
“This was an opportunity to work not just within history, but with it,” said Robert Barker, director of Stolon Studio. “Every design decision – from the alignment of the roof to the grain of the limestone floor – responds directly to what we found beneath and around the site.”
The design uses dark waterstruck brick and an oxidised copper shopfront to re-establish the rhythm of the High Street frontage.
To the rear, the café pavilion will sit within the former castle ditch. A narrow glazed slot in its green roof will trace the ancient boundary between embankment and moat.
Internally, the space will feature rough-sawn timber linings that recall archaeological shuttering, and waxed limestone floors embedded with fossils referencing fish bones found in the castle ditch.
The project will also transform what was previously a private car park into a publicly accessible courtyard, offering new vantage points of the gatehouse remains and creating a new pedestrian connection from the High Street into the castle precinct.
The design was developed in collaboration with Historic England and Medway Council. The scheme has received planning, listed building and scheduled monument consent.
Barker added: “This project builds upon layers of history – revealing what was hidden, reinterpreting what was lost, and ensuring that the next chapter contributes as meaningfully as the last.”









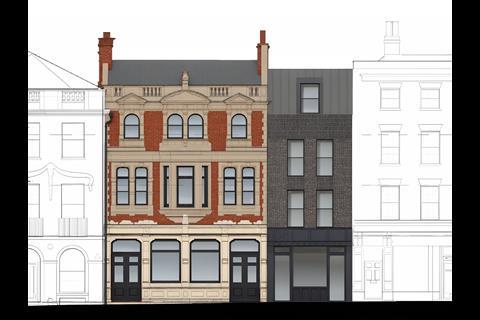
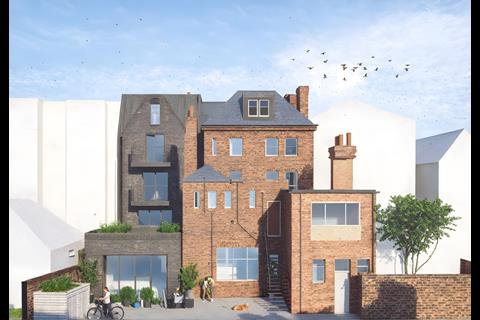
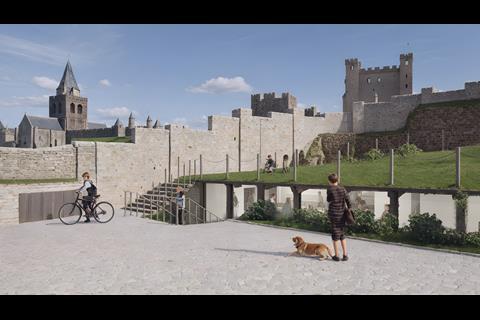
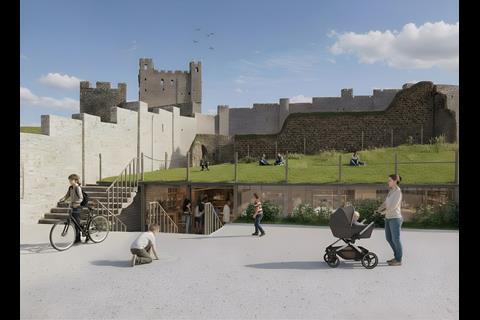
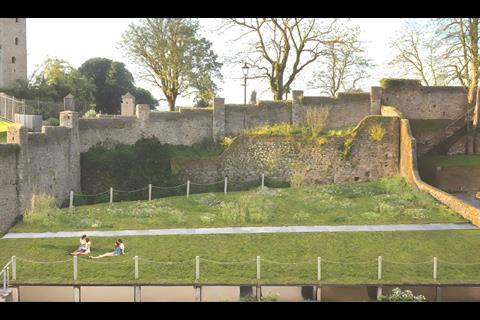






No comments yet