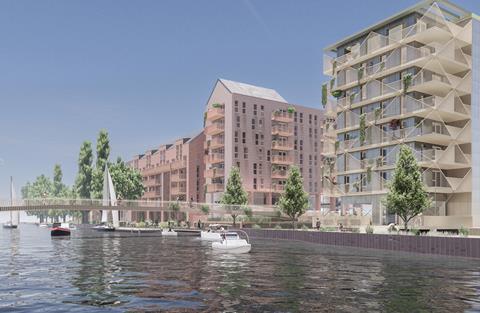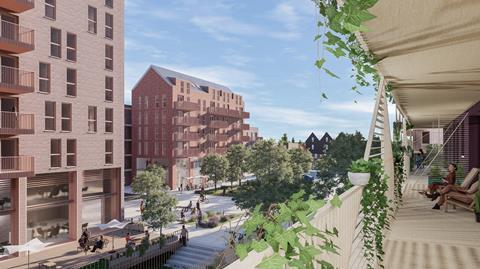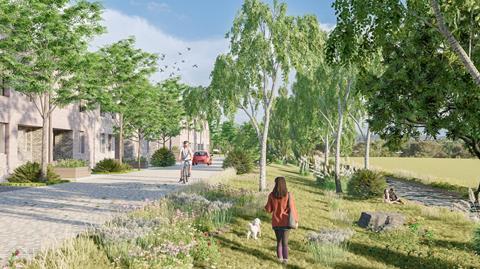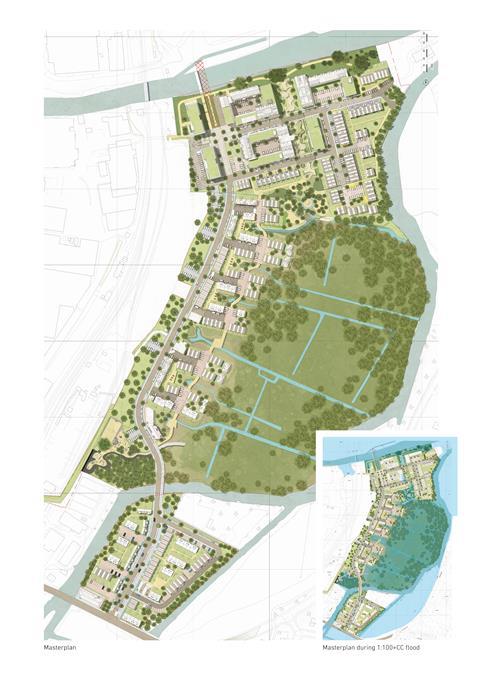Proposals form part of wider plan for 3500 new homes in historic city

Detailed designs for a 669-home regeneration scheme in Norwich have been submitted by Stolon Studio.
The London practice has lodged a reserved matters application for two of the four main sites comprising the East Norwich Strategic Regeneration Area (ENSRA) on behalf of Serruys Property Company (SPC).
The site has been earmarked for development for 20 years, but complexities including access, contamination, flood risk, and ecology have hindered progress. The recent inclusion of the site in plans to regenerate East Norwich and deliver approximately 3,500 new homes marks a significant step forward for the scheme.

Stolon Studio’s application represents the first detailed proposal for the site. The council aims to consult on the scheme from July 2024.
The application comes three months after long-running plans designed by Broadway Malyan for 1,100 homes in the city were axed by developer Weston Homes.
The Anglia Square proposals was scrapped in May with Weston Homes chair Bob Weston blaming the governemnt’s regulatory and planning changes for the failure of the scheme.
Stolon Studio’s masterplan would see the construction of a new riverside quarter, and a small village centre. The scheme comprises 10 apartment blocks, 20 house types, and the conversion of a listed bottle kiln.

The buildings have been designed to articulate the hierarchy of place and respond to site conditions. The scheme rises from low-density housing in the south to higher densities inspired by warehouse architecture along the River Wensum.
Four different character areas are proposed, each responding to responding to their immediate context. These areas vary in scale and design, accommodating various housing types and amenities.
The landscape plan seeks to integrate nature-focused play spaces and urban orchards throughout the development.
Large parts of the site are exposed to flood risk, prompting the development of a mitigation scheme that creates additional space for river and surface water attenuation within the landscape. The scheme also aims to support active travel and promote low-carbon construction.
>> Also read: Levitt Bernstein submits plans for 1,100-home Norfolk regeneration scheme

Project details
Location: East Norwich & South Norfolk
Client: Serruys Property Company
Architect: Stolon Studio Architects
Planning: Maddox Consulting
Landscape Design: IDP
Highways: Odyssey
Flood-risk and SuDS: JBA consulting
Sustainability: CBRE
Ecology: Aspect
Environmental Impact: Triptych
Public Relations:GNL Strategic
















No comments yet