2,200m² scheme would replace Victorian-era building as part of council’s wider town centre regeneration strategy
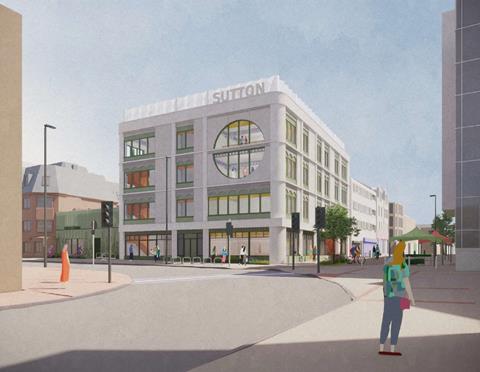
RCKa has submitted a planning application for a new four-storey adult education college in Sutton, south London, on behalf of Sutton Council.
The 2,200 square metre building is proposed for 246–254 High Street and 2–8 Marshall’s Road, a prominent corner site at the northern end of Sutton’s pedestrianised high street. The existing three-storey structure on the site, which dates from the late 19th century, has been vacant for around seven years and is set to be demolished under the current plans.
The proposals would deliver ten teaching rooms, staff offices and shared learning spaces for Sutton College. According to planning documents, the new building seeks to improve the town centre’s northern gateway and bring a neglected site back into public use. The scheme is supported by funding from the Future High Streets Fund.
The development forms part of the council’s regeneration strategy and has been designed to support adult education, apprenticeships and local skills training. The building is targeting BREEAM Outstanding certification and incorporates flexible learning spaces intended to accommodate future changes in educational needs.
RCKa associate Chris Barnes said: “This is a building designed to support learning - not over-curated, but adaptable, efficient and civic in character. A playful kit of parts that creates identity and connection.”
The submission follows an earlier feasibility study that considered retaining all or part of the existing building, including an option that would have delivered housing and a shell and core educational space. The current scheme was developed following a change in client brief and a design appraisal that concluded full demolition would enable a more spatially efficient and adaptable purpose-built facility.
A heritage assessment submitted with the application acknowledges the building’s late 19th-century origins but describes its architectural significance as low. It notes that the building has suffered substantial alterations and fabric degradation, and concludes that its demolition would not result in harm to the conservation area.
The application also includes a single-storey garden pavilion facing Marshall’s Road, which would house cycle storage, ancillary spaces and outdoor teaching areas.
Russell Curtis, director of RCKa, described the scheme as one that includes “bold environmental and social ambitions”, noting that the project is intended to be delivered using a traditional contract model rather than design and build. “Perhaps this marks a turning point in public sector procurement?” he added. “One can only hope.”


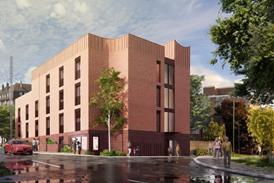
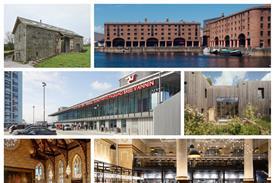
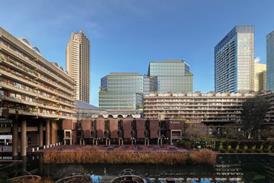
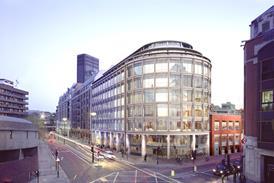



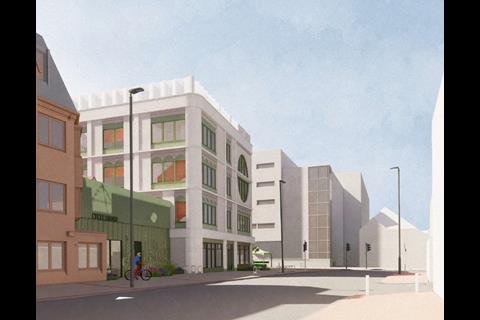
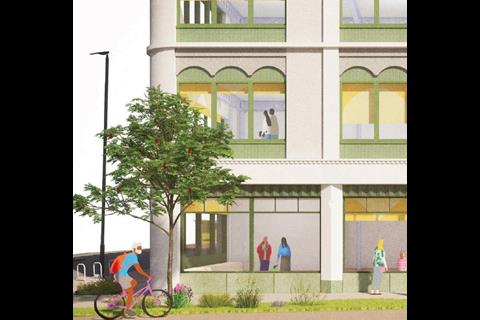
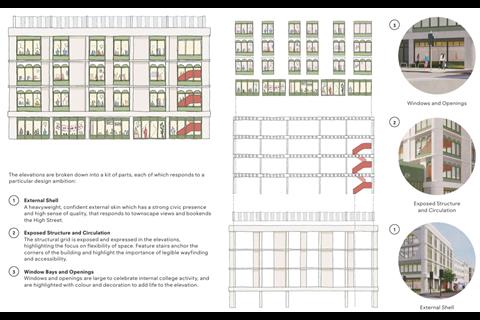
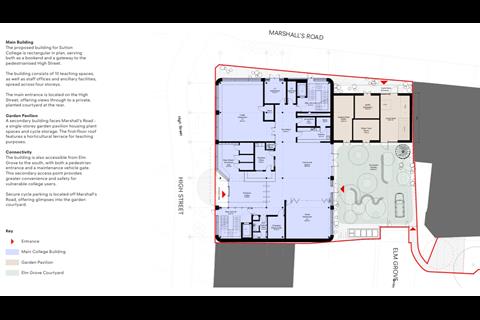
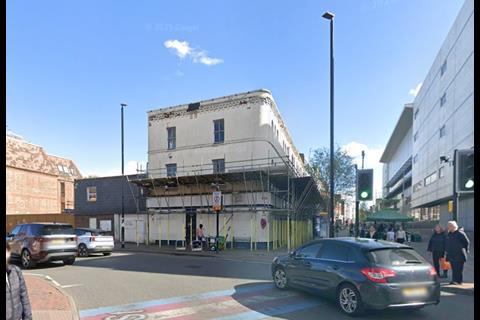







No comments yet