Save Britain’s Heritage is calling for proposals to redevelop Rock Townsend Architects’ post-modern Angel Square to be rejected
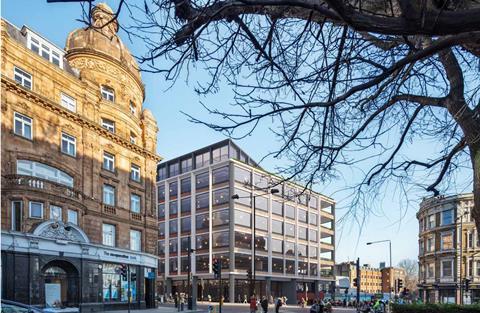
Campaign group Save Britain’s Heritage has written to Islington Council objecting to AHMM’s proposals to transform a well-known post-modern office development.
Under plans submitted by US real estate firm Tishman Speyer, the early 1990s Angel Square development would be stripped of all its current external features – inclduding its Italianate campanile-style clock tower.
Only the five-storey core frame of the main building, formally named 1 Torrens Street, would be retained and used for a “glass-focused” makeover that would add new storeys and increase office floorspace by around 7,000 sq m.
Benedict Oakley, conservation officer at Save, wrote in his letter to Islington: “The proposal involves the loss of a landmark post-modernist building, which we consider to be a non-designated heritage asset of high architectural value and significance.
“Angel Square contributes positively to the varied and historic character of Angel and Islington High Street and its loss, together with the bland and increased scale of redevelopment proposed in its place, will cause unjustified harm to the area if approved.”
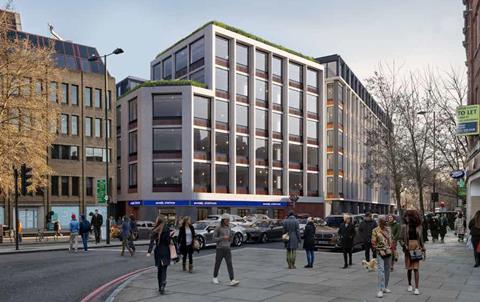
Save’s call adds to that of Twentieth Century Society, which objected to the proposals when they were submitted earlier this year. The C20 Society asked for Angel Square to be locally listed as a non-designated heritage asset.
It said that the design team for the latest proposals had not considered how the existing building could be upgraded. “The proposals fail to explore any opportunity for a more understated reconfiguration of the building,” the group said.
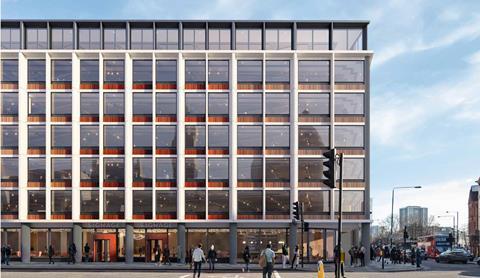
Angel Square’s current three blocks provide 14,549sq m of office space and a pub, on the corner of Torrens Street and City Road. The building also includes the entrance to Angel Station on London Underground’s Northern Line.
AHMM’s proposals would reconfigure the buildings, the highest of which is six storeys, to deliver 21,701sq m of new office space, 255sq m of new retail space, and retain the pub.
Work would include adding two extra storeys to the building and infilling the existing courtyard at the centre of Angel Square. No change to the Underground station was proposed, according to the application documents submitted to the council, however they said discussions were under way over potential upgrades to the appearance of the station.
The development is a stone’s throw from 1980s office block the Angel Building, the redevelopment of which saw AHMM shortlisted for the Stirling Prize in 2011.
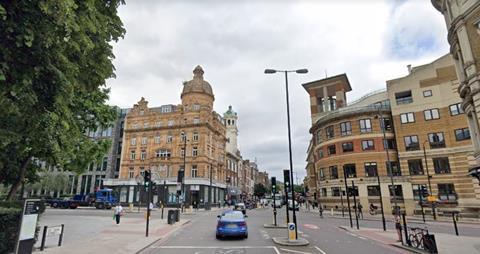


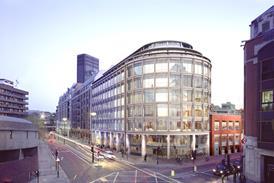
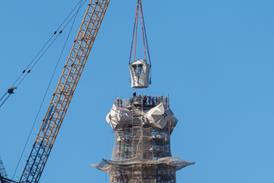
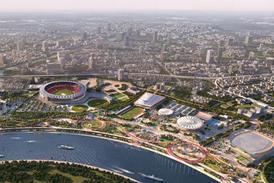











4 Readers' comments