15-home scheme targets Passivhaus standards on a former vehicle storage yard
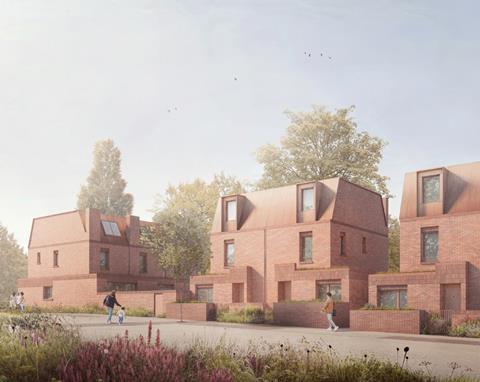
Novak Hiles Architects has submitted a planning application for 15 new family homes on a “grey belt” site within Barking and Dagenham’s green belt.
The application seeks to develop a piece of land currently occupied by concrete hardstanding previously used for car storage. The practice states that the site qualifies as grey belt under the definitions set out in the latest NPPF.
The scheme comprises 10 four-bedroom houses, three three-bedroom houses and two two-bedroom apartments.
A group of three new homes would front the main road and be set back to form a landscaped play area. The remainder of the houses are arranged in pairs along a widened access route, stepped to follow the site’s sloping topography. A lower-rise apartment block is proposed at the far end of the site, adjacent to a planned communal growing space.
The design includes a mix of two and three-storey buildings with recessed entrances.
The proposal includes new landscaping by BD Landscape Architects, including the planting of 31 native trees. It also proposes increased hedgerow planting and improved access to a nearby cycle lane.
The landscape strategy is intended to deliver an uplift in biodiversity and green infrastructure across the site. Existing mature trees will be retained to provide screening and preserve local ecology.
The homes are designed to target Passivhaus standards using a fabric-first approach. Each unit is planned to include air source heat pumps, high-performance glazing and mechanical ventilation with heat recovery.
Project Team
Client: Croft Homes RM5
Architects: Novak Hiles Architects
Planning Consultant: Savills
Landscape Consultant: BD Landscape Architects
Ecology Consultant: MKA
Energy & Sustainability: Hodkinson
Transport Consultant: Iceni Projects
Cost Consultant: 3 Sphere
Public Engagement Consultant: Camargue









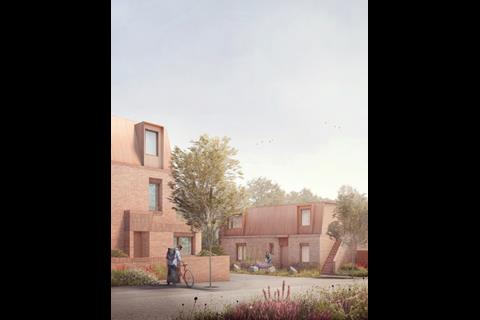
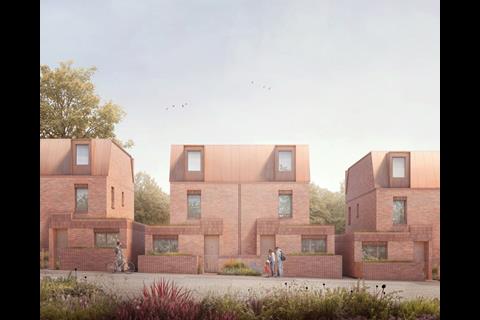
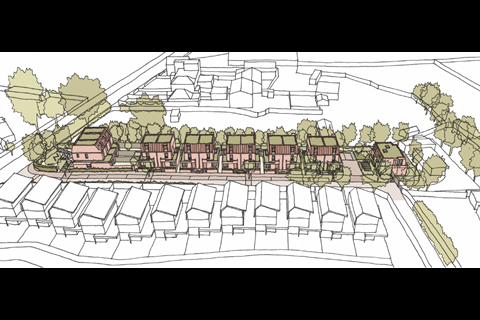
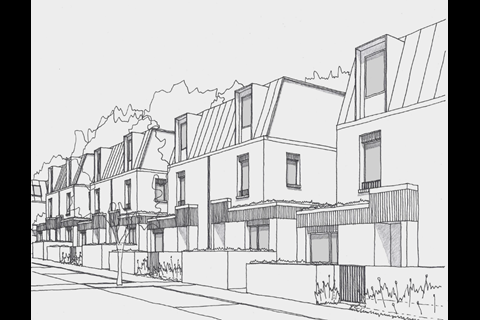
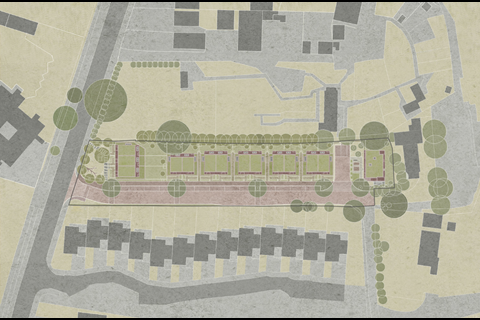







No comments yet