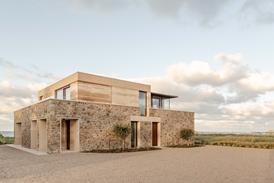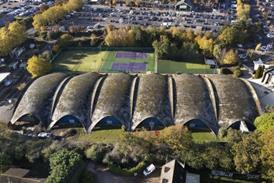- Home
- Intelligence for Architects
- Subscribe
- Jobs
- Events

Events calendar Explore now 
Keep up to date
Find out more
- Programmes
- CPD
- More from navigation items
New images of Herzog & de Meuron’s Liverpool Street revealed

Proposals could go in for planning as soon as next week
Controversial plans to build one million sq ft of mixed-use space over the top of Liverpool Street Station are expected to go to planning in the next few weeks after new images of the proposals were given a public airing.
Herzog & de Meuron unveiled its latest designs for the £1.5bn station overhaul on Monday at the beginning of its third consultation on the plans.
This content is available to registered users | Already registered?Login here
You are not currently logged in.
To continue reading this story, sign up for free guest access
Existing Subscriber? LOGIN
REGISTER for free access on selected stories and sign up for email alerts. You get:
- Up to the minute architecture news from around the UK
- Breaking, daily and weekly e-newsletters
Subscribe to Building Design and you will benefit from:

- Unlimited news
- Reviews of the latest buildings from all corners of the world
- Technical studies
- Full access to all our online archives
- PLUS you will receive a digital copy of WA100 worth over £45
Subscribe now for unlimited access.






