Passivhaus proposals for Queens’ College, Cambridge will deliver 60 student rooms
Stirling Prize-winning practice Mikhail Riches has secured planning permission at appeal for a Passivhaus-standard student-housing development in Cambridge.
The scheme will see the demolition of a nursery building and other structures at Queens’ College’s Owlstone Croft site in the suburb of Newnham Croft. Meanwhile, four three-storey housing blocks with 13 individual houses that deliver a total of 60 student rooms for postgraduates would be built on a lawned area of the site.
Mikhail Riches’ plans would see the refurbishment of retained structures, keeping 87 student rooms but boosting the fabric of the buildings and improving thermal performance. New extensions to the locally-listed Owlstone House, which was built in 1881, will provide communal facilities including a student study room, a seminar room, meeting spaces, a gym, laundrette, a café and a kitchen.
Planning officers had recommended the proposals for approval but members of Cambridge City Council’s Planning Committee rejected the application at a meeting in January this year.
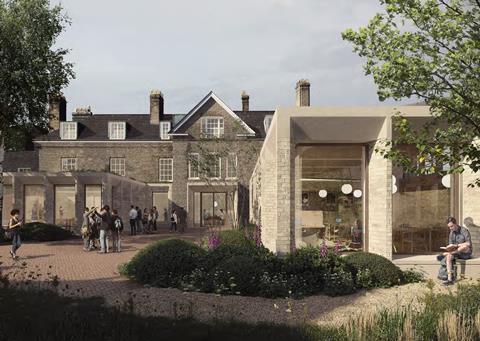
A decision letter from the authority cited the proposals’ “excessive height, scale, massing and lack of subservience” to the existing buildings in Newnham Croft among the reasons for rejection – along with the impact on the neighbouring Paradise Local Nature Reserve and “incomplete” bat-survey information.
However, following a planning inquiry that concluded last month, planning inspector Philip Mileham allowed Queens’ College’s appeal against the refusal.
He acknowledged the development would result in “significant additional built form” on part of the site that is currently grassed over. But Mileham said the removal of the nursery building and later additions to Owlstone House detracted from the significance of the Newnham Croft Conservation Area.
“Overall, the proposal would enhance the character of the conservation area,” he said.
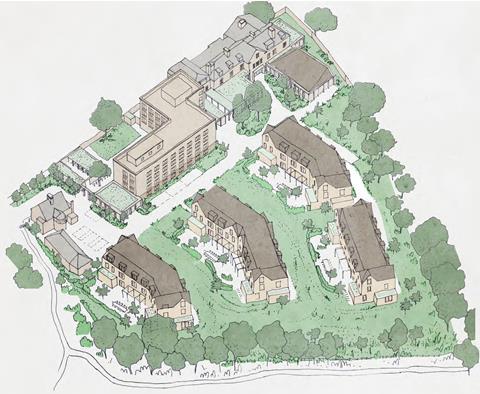
The inspector added that there was no conflict with policies relating to ecology, protected species and sites of biodiversity importance “subject to the imposition of suitably worded conditions”.
He said the proposals would also have economic, social and environmental benefits.
In addition to Mikhail Riches, Queens’ College’s project team for the development includes project manager Mott MacDonald; quantity surveyor 3GCC; MEP, sustainability and Passivhaus designer Max Fordham; civil and structural consultant Smith & Wallwork; and landscape architect SEED.
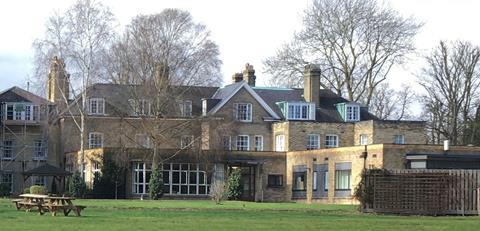









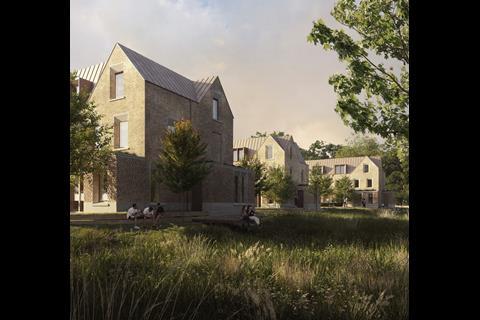
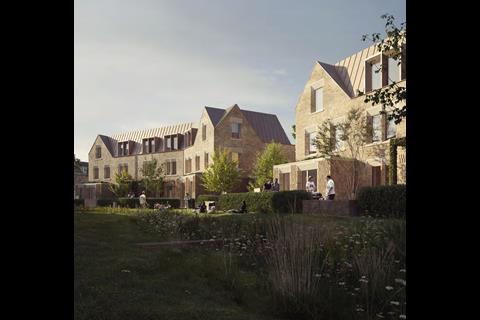

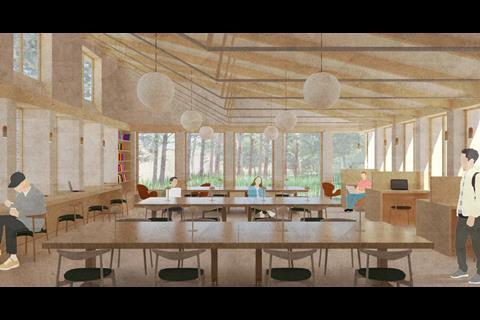
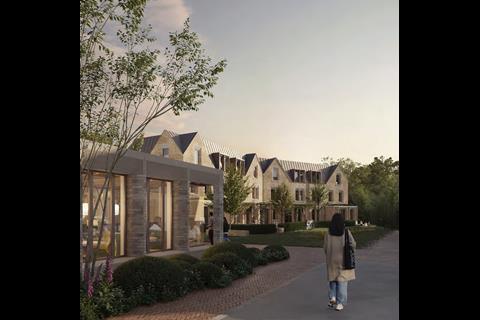
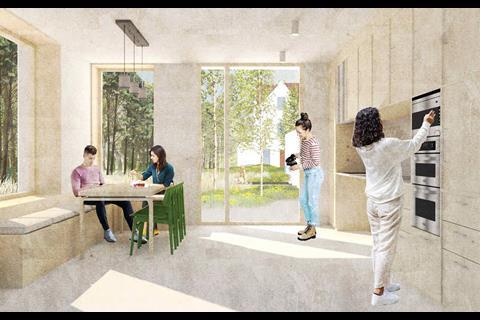
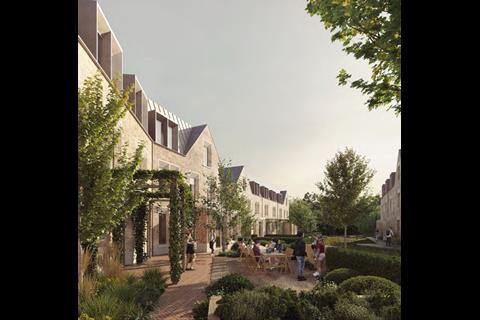









No comments yet