Following an £18.75m donation, the multi-disciplinary hub will sit at the centre of the senior school site, providing a home for science, technology, engineering, arts and mathematics
Designed by WilkinsonEyre, The Dyson STEAM building has officially opened at Gresham’s School in Holt, Norfolk.
A centre for science, technology, engineering, arts and mathematics (STEAM), the new building sits at the heart of the senior school site and redefines the conventional and often not-fit-for-purpose typology of secondary STEM buildings.
The multi-disciplinary hub will allow art and science to be taught side-by-side and was made possible following an £19m donation from Gresham’s School alumnus, James Dyson. The design goal was to create a feeling of openness, fostering new approaches to teaching, project work and collaboration.
The two-storey exposed steel frame is clad with a mix of large glass panels and oxidised copper panels. Some of these are set back to accommodate landscaped open areas which can be used for outside teaching, while integrated planting blurs the boundaries between the outside and in.
The contemporary project is sympathetic to its historic context: the scale of the building mirrors that of the school chapel, built in 1916 and situated on the opposite side of the lawn, while the patterns in the oxidised copper panels mirror the decorative flint details on the chapel elevation.
Internally, teaching spaces are generous and filled with light. This includes classrooms, laboratories, workshops, an auditorium staircase and open-plan common spaces.
An inviting internal courtyard doubles up as circulation, featuring an arts hub, seating area, IT point and facilities, further reinforcing the integration of art, design, and science. The crucifix circulation provides four external entrance points, designed to provide easy access routes, as well as places to dwell for chance meetings.
The structure’s steel frame has been exposed, offering a defined elevation to the lawn while allowing for flexible internal arrangements. Teaching spaces benefit from expansive views over the neighbouring chapel and playing fields, while internal glazing towards the central circulation space floods the building with natural light.
Natural ventilation throughout the building, as well as the installation of photovoltaic panels and ground source heat pumps, ensure high energy efficiency during use. Sun control and shading devices have also been introduced to improve the natural lighting quality.
Downloads
The Dyson STEAM Building Initial Concept
PDF, Size 7.72 mb


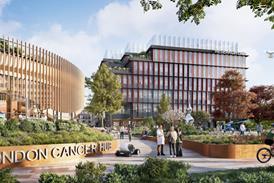
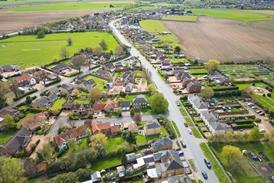





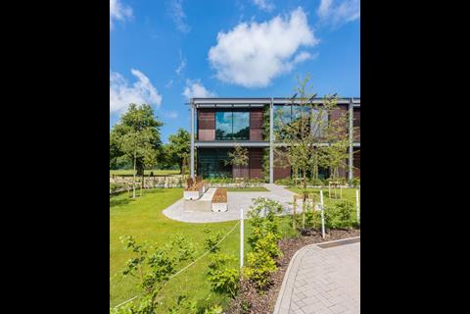
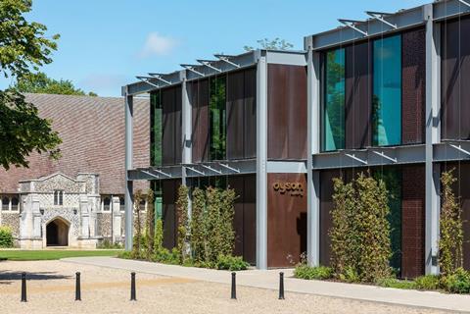
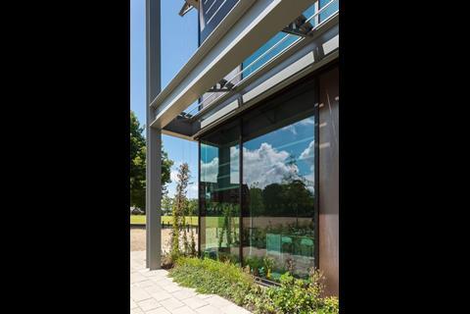
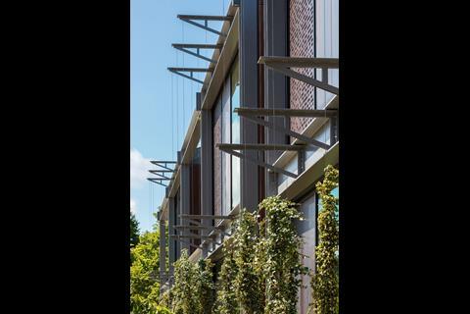
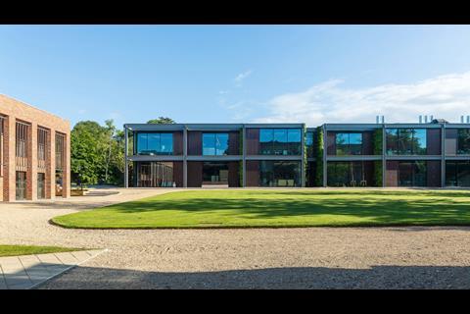
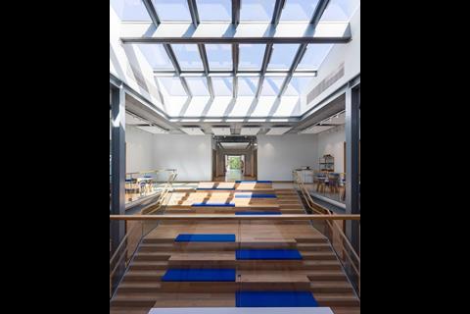
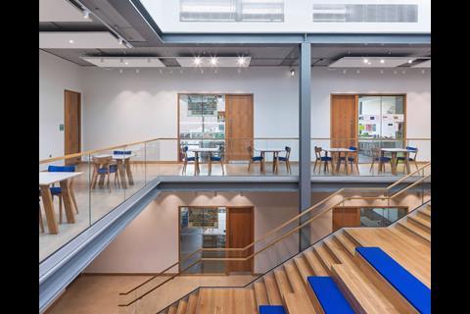
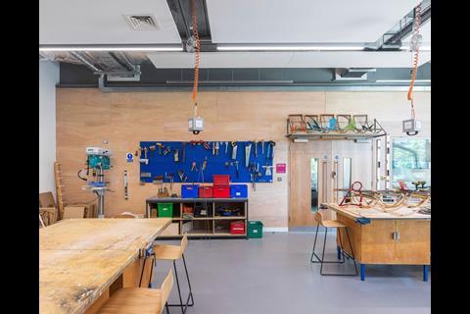
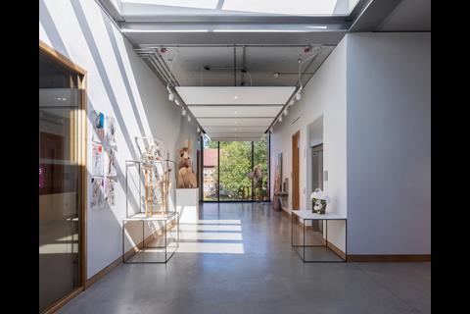
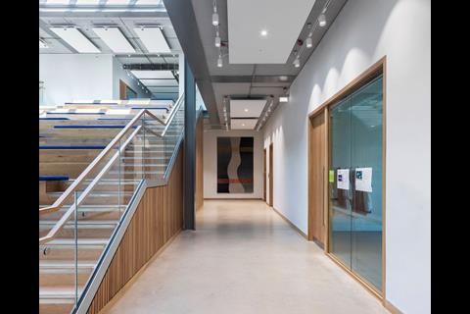
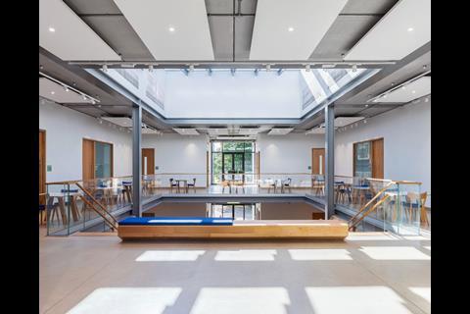
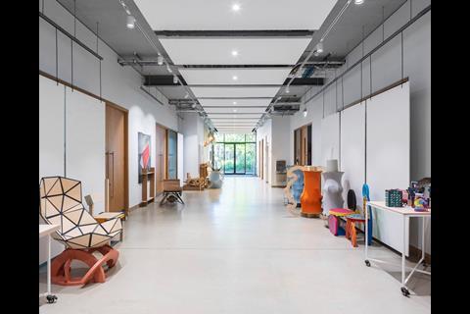
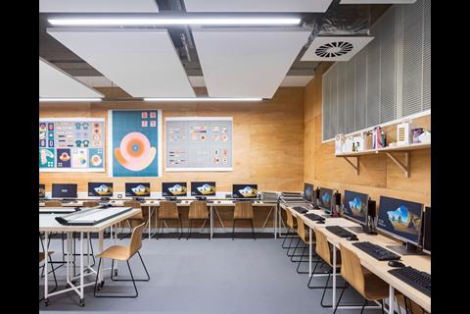
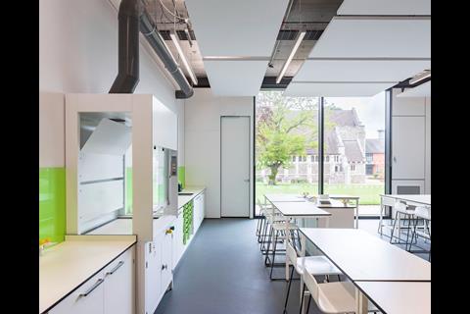
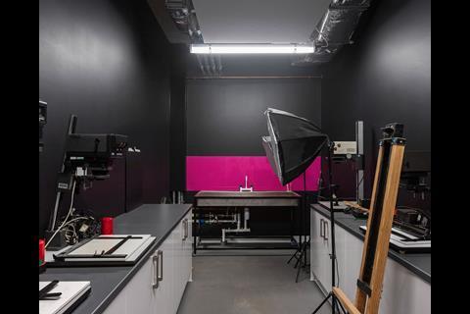
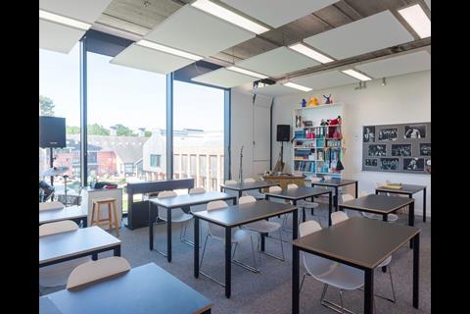
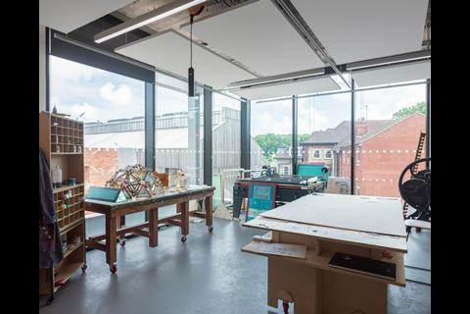
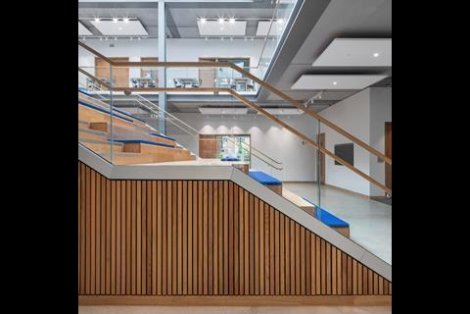
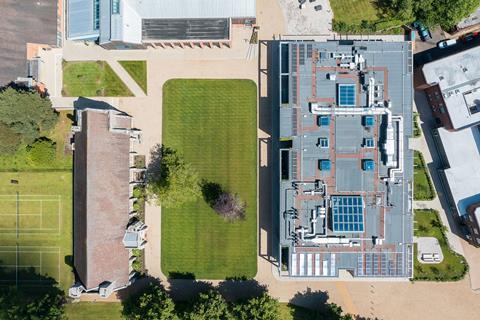
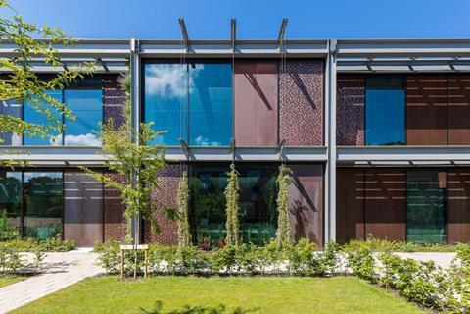
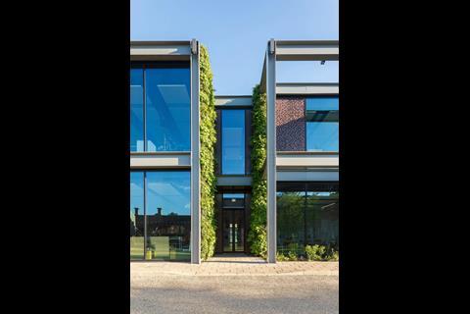
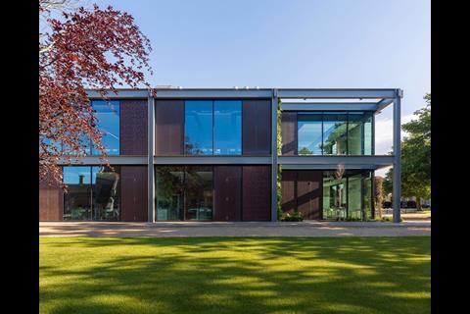
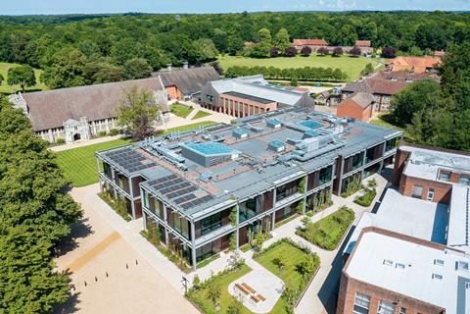
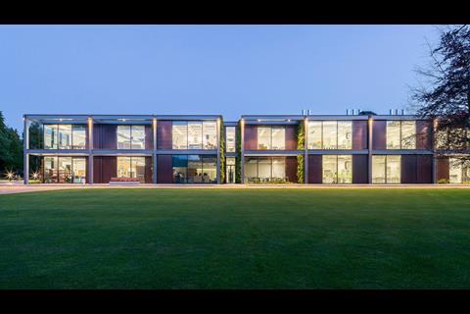







No comments yet