Building first to meet Square Mile’s ‘aspirational’ target for embodied carbon
TP Bennett has completed Stonecutter, a 240,000sq ft office development in the City of London, delivering what is claimed to be the lowest as-built embodied carbon of any major new-build commercial scheme in the capital since 2022.
Commissioned by La Caisse and PIMCO Prime Real Estate, developed by CO-RE and built by Mace, Stonecutter is the first project to meet the City of London Corporation’s ‘aspirational’ embodied carbon target, introduced as part of new life cycle carbon assessment requirements.
Located in the Fleet Street Quarter, the 13-storey building occupies a full urban block and includes ground floor retail units, a dual reception, coffee bar, art gallery and townhall space. The design retains the existing site’s foundations, saving an estimated 2,600 tonnes of CO2, and runs on a fully electric energy system.
Externally, the building references the diamond cutting heritage of nearby Hatton Garden through its geometric facade. Internally, it features large open floor plates, floor-to-ceiling glazing and multiple roof terraces. A pocket park and glazed pavilion have been incorporated to enhance public realm connections across adjacent streets including Farringdon Street, Harp Alley and Stonecutter Street.
The scheme aligns with BREEAM and WELL certification standards and follows the CRREM decarbonisation pathway. Biodiversity measures include extensive green roofs and rooftop gardens, while smart building technology allows occupiers to monitor and manage their energy usage in real time.
The building is fully let. Law firm Travers Smith has pre-let 158,000sq ft for its new London headquarters, with TP Bennett also delivering the interior fit out. Trainline has signed for three floors, amounting to 61,500sq ft.
James Elliott, director at the architect, said: “The building’s design carefully acknowledges a grade II-listed 18th century public house and a variety of streetscapes that form the island site. The architecture takes into consideration the main arterial road of Farringdon St, historic passageways, Harp Alley, and semi-pedestrian streets of Stonecutter and St Brides, which each required their own specific architectural response.”


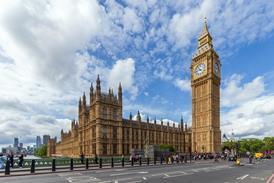
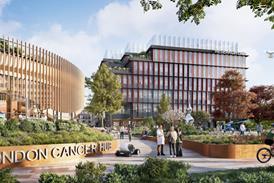
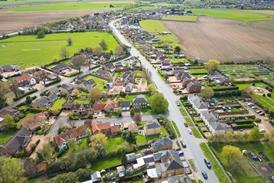
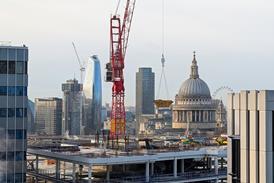



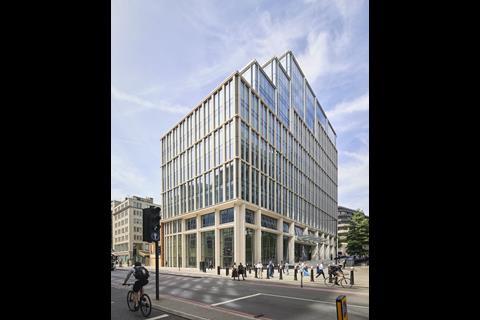
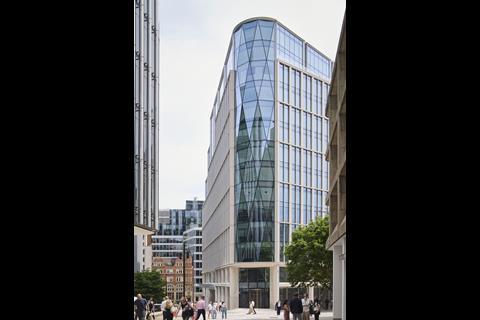
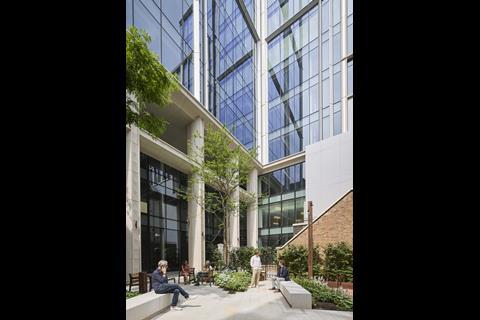
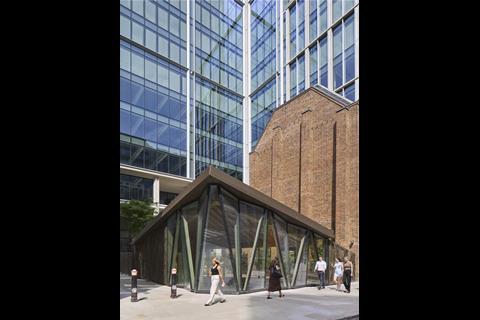
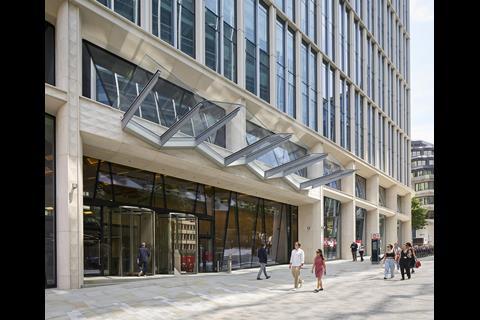
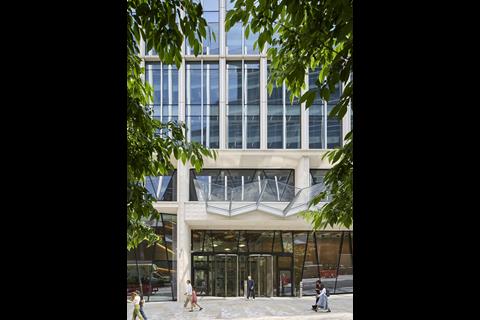
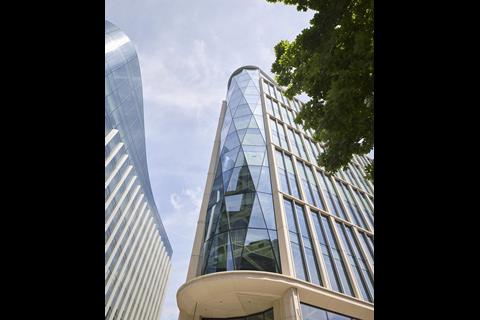
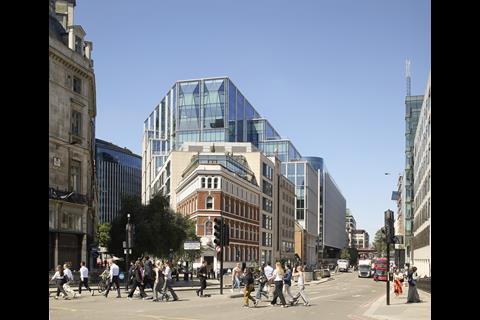
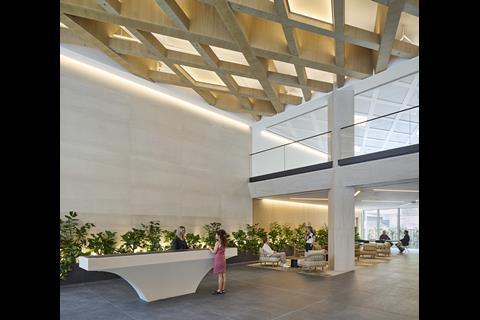
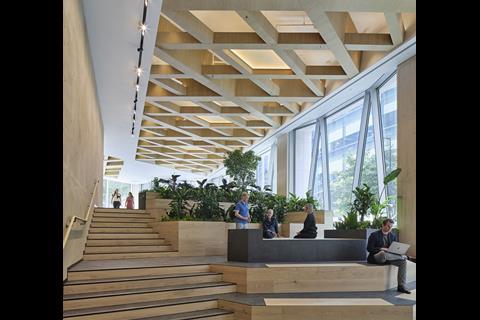
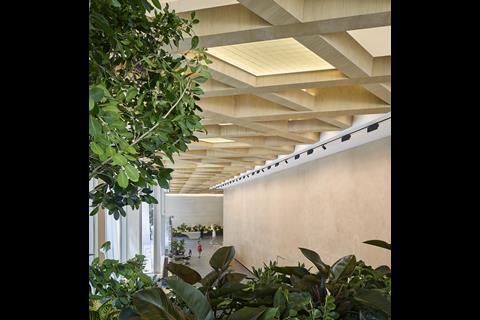
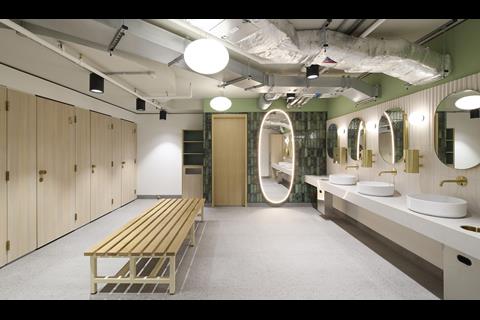
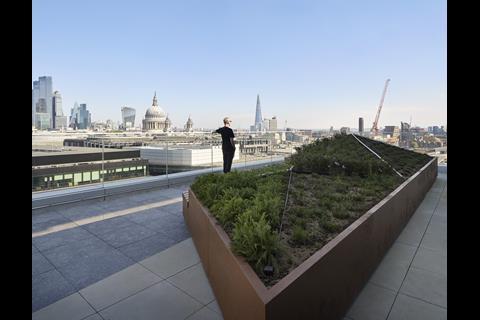







1 Readers' comment