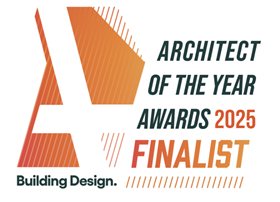
Finalist for WA100 International Architect of the Year Award 2025, INI Design Studio guides us through the specification challenges present at Regional Science Centre
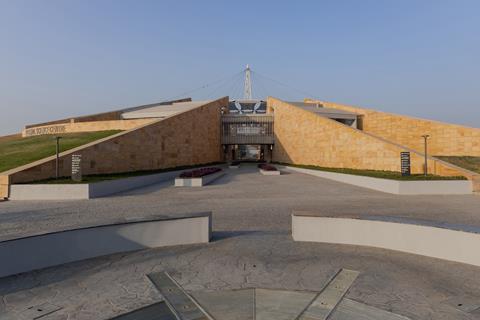
INI Design Studio’s body of work has been shortlisted for this year’s AYAs, as the practice was named a finalist for WA100 International Architect of the Year.
In this series, we take a look at one of the team’s entry projects and ask the firm’s head of research, publication and sustainability cell, Mamta Dewan, to break down some of the biggest specification challenges that needed to be overcome.
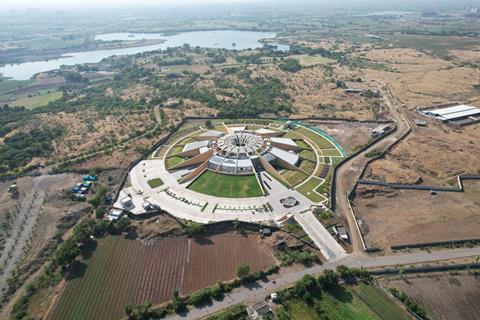
What were the key requirements of the client’s brief? How did you meet these both through design and specification?
The brief from the Gujarat Council on Science and Technology (GUJCOST) called for a facility that would transcend the notion of a conventional science centre – it was to be a public, accessible and inspiring space for scientific exploration that resonated with regional identity while addressing climate-conscious architecture.
To meet these objectives, the design embraced a radial form rooted in Hindu philosophical metaphors – shunya (void) at the centre, signifying infinite potential, and anant (boundlessness), represented through ascending wedges. These concepts were spatialised into a built form that organically merged with the natural contours of the nearby Ishwariya Lake catchment, integrating the building seamlessly into the landscape.
Key responses through design and specification included:
- Contextual integration: the form emerged from the ground, avoiding any visual intrusion and honouring the site’s identity as a community picnic and religious gathering space.
- Functional flexibility: interactive science galleries, mezzanine-level workshops, a VR zone and open-air exhibit courts were zoned radially, promoting intuitive visitor flow.
- Material strategy: a combination of exposed concrete, locally sourced stone, fly ash green concrete and recycled steel ensured resilience and reduced embodied energy.
- Climatic responsiveness: built elements’ orientation, self-shaded courtyards, solar-shielded facades, ventilated stone cladded rain-screen facade and operable windows all reduce reliance on mechanical systems, while rainwater harvesting and water-efficient fixtures minimise water use.
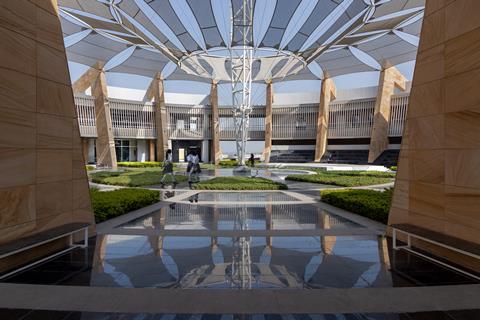
What were the biggest specification challenges on the project and how were these overcome?
Designing a public building of such scale on undulating terrain, aiming for durability and low environmental impact, posed significant challenges in relation to material selection, site adaptation and thermal performance.
The site’s natural contours were preserved through minimal cut-and-fill operations. The building, rather than flattening or imposing itself on the land, grew from it. This not only reduced construction impact but also removed any element of intrusiveness.
In a hot, arid climate like Rajkot’s, ensuring thermal comfort without overdependence on mechanical systems was addressed using self-shading radial walls, courtyards that act as thermal buffers, ventilated stone cladding, rain-screen facades and openable fenestration for cross-ventilation.
While the structure demanded hard-wearing materials for its public nature, a softness and lightness to the experience was introduced through a sculpturesque high-grade fabric crown over the central plaza.
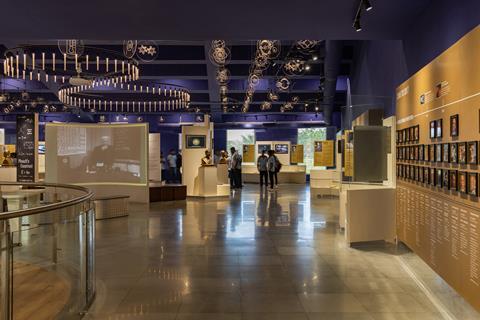
What are the three biggest specification considerations for the project type? How did these specifically apply to your project?
Designing a science centre that is educational, publicly accessible and environmentally responsible demanded three major specification priorities:
- Durability and lifespan: with high daily footfall expected, materials needed to endure heavy use without degradation. Exposed concrete, stone, and steel met this requirement, ensuring longevity with minimal maintenance. Environmental performance: the building incorporates a series of sustainability measures, such as:
- Solar shading on east-west facades
- Low-emissivity glass and daylight sensors
- Rainwater harvesting and reuse as well as high-efficiency plumbing fixtures to reduce usage in this historically water-scarce region.
- User adaptability: a science centre must serve diverse audiences – children, researchers, tourists and educators. The radial layout allowed for:
- Clear spatial orientation along with spaces for contemplation & dialogue
- Modular exhibit zones
- Outdoor interaction courts with thematic programming.
These considerations ensured the building could endure, inspire and evolve with time.
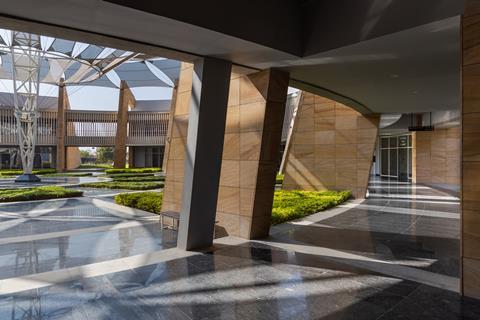
Do you have a favourite product or material that was specified on the project?
For the tensile canopy, we selected Serge Ferrari’s Tenseo Xtrem TX30-III membrane, a high-performance composite material renowned for:
- Exceptional natural light diffusion – its high translucency softly illuminates the space while shielding from UV, creating a comfortable atmosphere.
- Long-term durability – crosslink technology and précontraint fabrication deliver stability and over 30 years of lifespan, even in harsh climates.
- Freedom of expressive form – its lightweight and flexible nature enabled us to sculpt the central canopy into a sculptural form, serving both aesthetic and performance goals.
This high-performance tensile fabric over the central plaza softens the otherwise brutalist aesthetic of the concrete and stone.
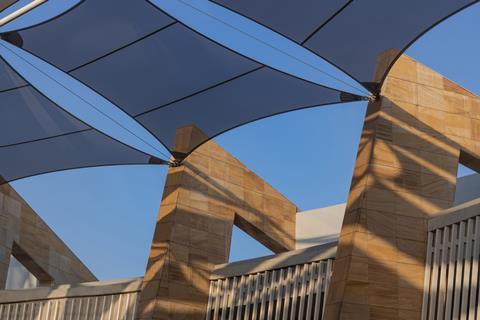
Are there any suppliers you collaborated with on the project that contributed significantly? And what was the most valuable service that they offered?
A key collaborator on the project, Serge Ferrari provided more than just material supply. They guided the selection of the Tenseo Xtrem TX30 III membrane for its high translucency, strength and climatic performance, and helped refine the canopy’s edge and tensioning systems to ensure structural stability. Their eco-designed, recyclable précontraint membranes aligned with the project’s sustainability goals, enabling a tensile structure that seamlessly blended aesthetics with engineering.
Equally instrumental was Lemon Design, who led the exhibit design and spatial storytelling within the centre. They crafted immersive, interactive layouts that engage diverse audiences, translating complex scientific concepts into intuitive, engaging experiences. Their user-centric approach and creative proficiency enriched the narrative flow and educational impact throughout the facility.
What did you think was the biggest success on the project?
The greatest success of the Regional Science Centre, Rajkot, lies in its integration of science, culture, context and sustainability into a unified spatial experience. Unlike conventional science centres that simply contain exhibits, this building becomes an exhibit in itself. Its radial spatial choreography invites curiosity and exploration, while its material choices and orientation reflect a deep commitment to environmental sensitivity. The design also resonates profoundly with the local identity – drawing from the land, culture, and philosophy of the region – even as it aspires to foster a spirit of national scientific ambition.
Project details
Architect, interior designer and landscape consultant INI Design Studio
Location Rajkot, Gujarat, India
Client Gujarat Council on Science and Technology
Construction company Cube Construction Engineering
Structural consultant DUCON Consultants
Plumbing, electrical, lighting, AV, IT, acoustic and HVAC consultant INI Infrastructure & Engineering
Exhibit design Lemon Design
Glazing Saint Gobain
Ceiling system Armstrong Ceiling
Waterproofing Pidilite
Paint Asian Paint
Tiles Kajaria Ceramics
Projection system Christie Digital
Lighting Q-Lite
Chillers Carrier
Pumps Xylem
Cooling tower Advance Cooling
DG CAT
Electrical panels C&S Electrical
Sheet metal Jindal Steel & Power
Tensile structure Serge Ferrari
Our “What made this project” series highlights the outstanding work of our Architect of the Year finalists. To keep up-to-date with all the latest from the Architect of the Year Awards visit here.









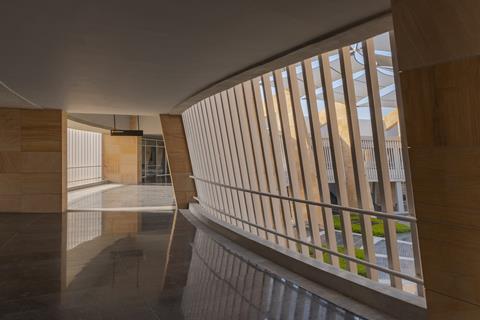
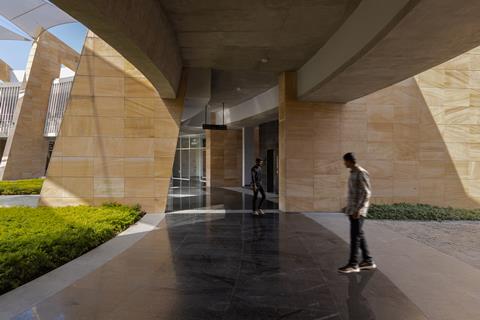
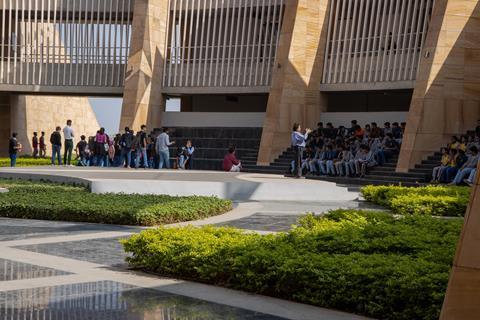
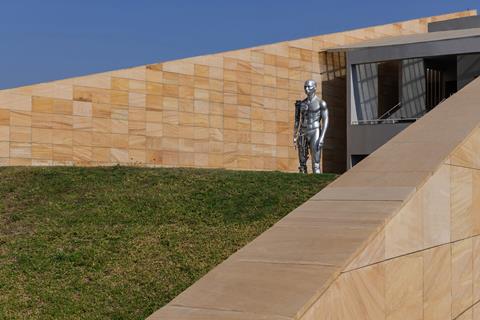
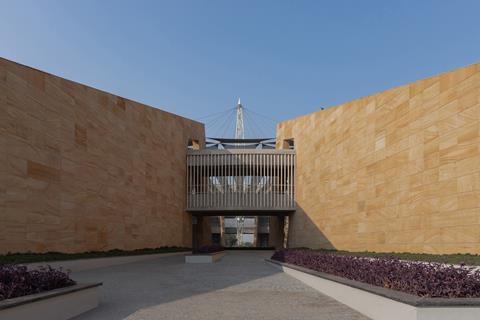
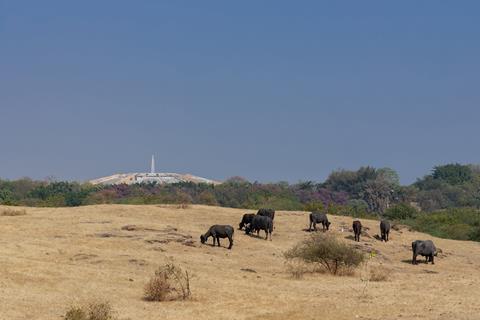
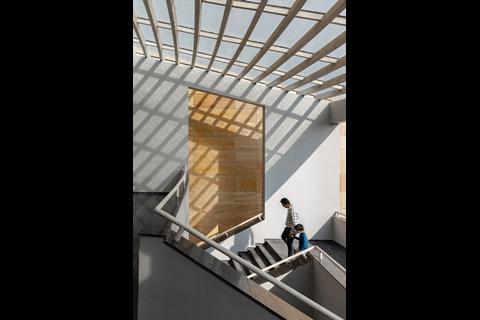
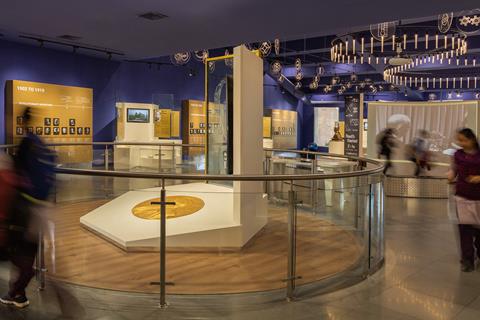
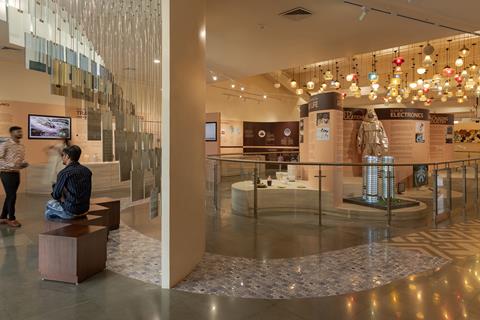
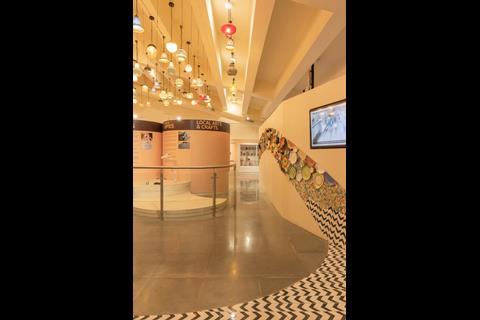
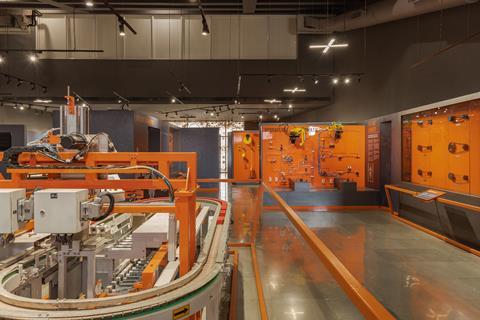
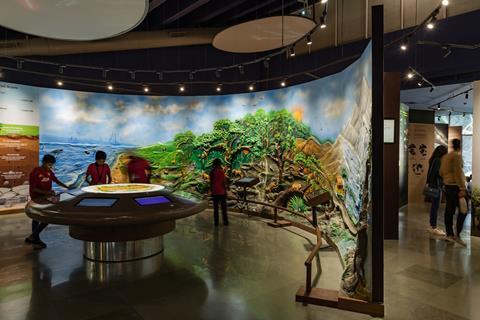
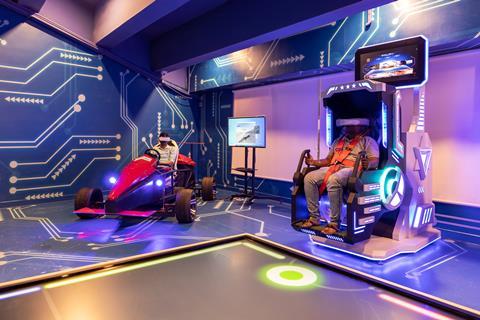
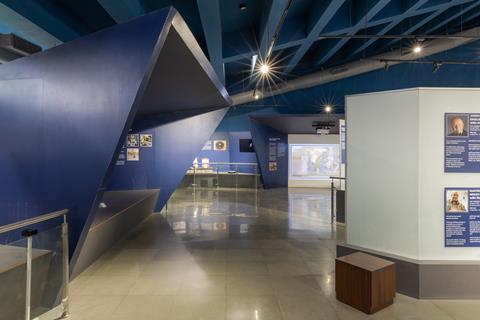
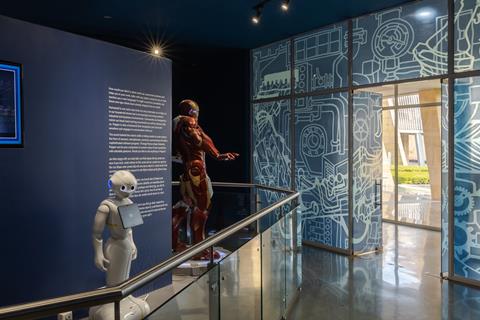







No comments yet