The £500,000 project incorporates a series of bespoke plywood interventions within the Grade II listed structure, aiming to support flexible, child-focused learning
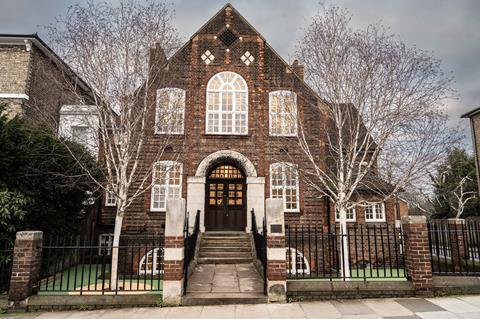
Kimbell Pike Architects has completed the conversion of a Grade II-listed former parish hall in Richmond into a new nursery school for Riverside Nurseries.
The project involved the adaptation of St John’s Studios, originally built in 1911 as a parish hall for the nearby church of St John the Divine on Kew Road. Designed by Arthur Grove, the Arts and Crafts-style building occupies a corner site fronting both Larkfield Road and Church Road and was previously in use as offices and small business units.
Constructed in red-brown and pale red brick with stone dressings and tile roofs, the two-storey building includes a main hall with scissor-braced roof which forms the focus for the new nursery space.
According to the architect, the design approach sought to align with Montessori principles by using natural materials and creating a flexible internal layout. A central plywood spine was introduced within the former hall to organise the large volume into more manageable zones.
Along this spine, a series of arched booths were installed, intended to serve as seating niches and storage units.
A system of interchangeable partitions, gates, and shelving units was developed to allow staff to reconfigure the space as needed. Round arches were used as a recurring motif throughout, with a number of secluded arched recesses designed to offer secure, child-scaled spaces within the open-plan environment.
The former stage area has been designated for physical and sensory learning, where play frames and slides have been installed. These are intended to promote physical activity and create opportunities for elevated viewpoints within the space.


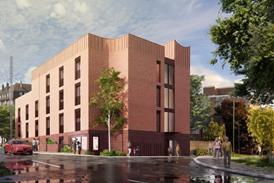
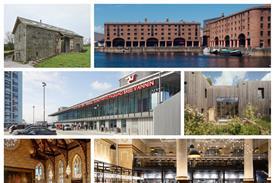
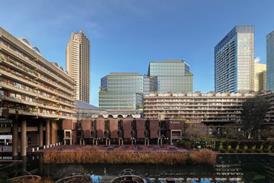
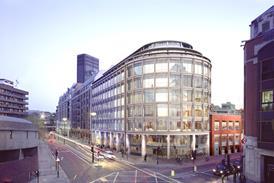



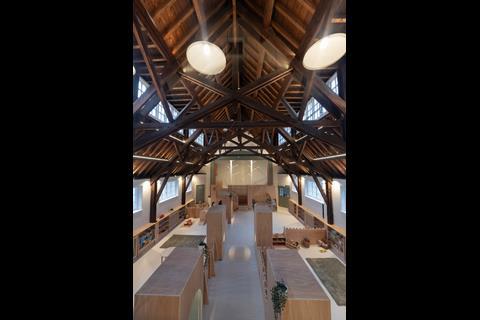
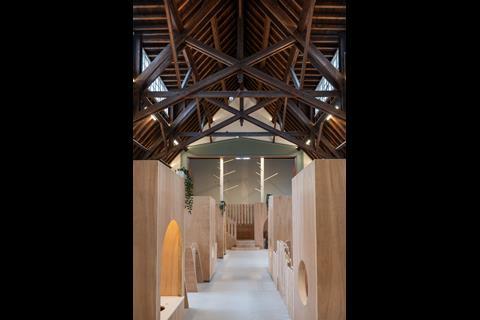
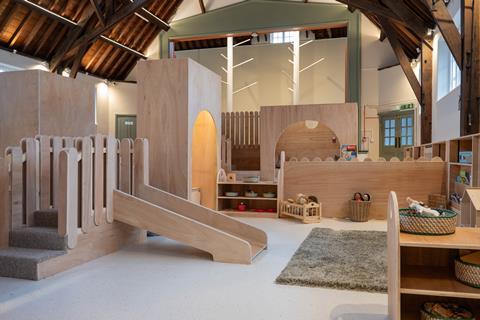
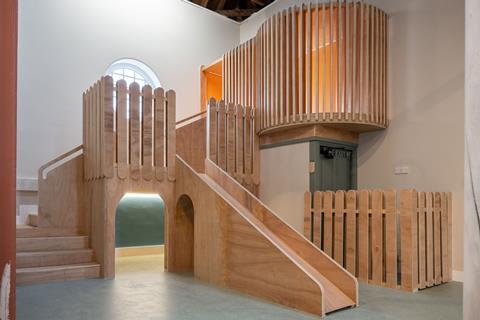
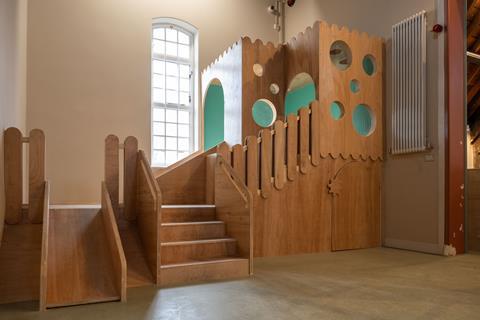
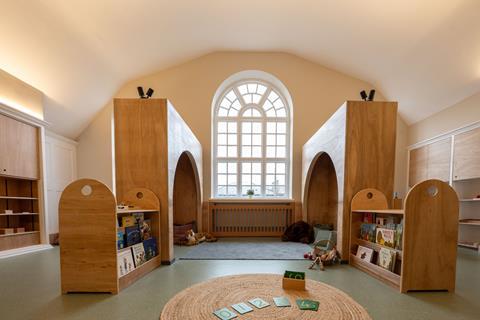
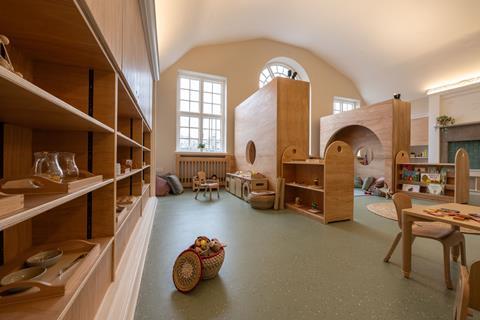
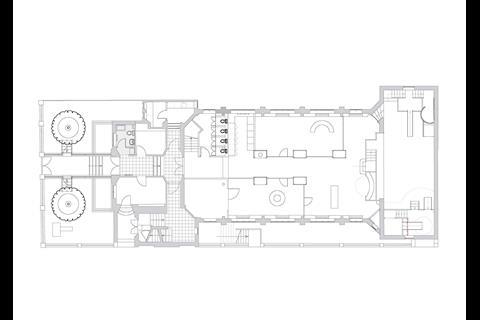
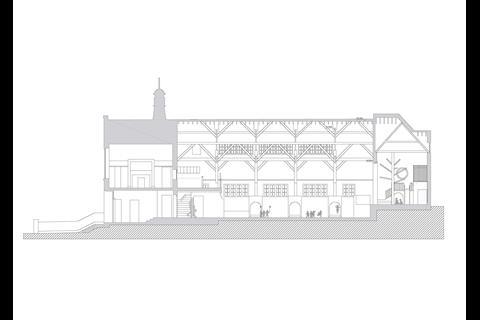
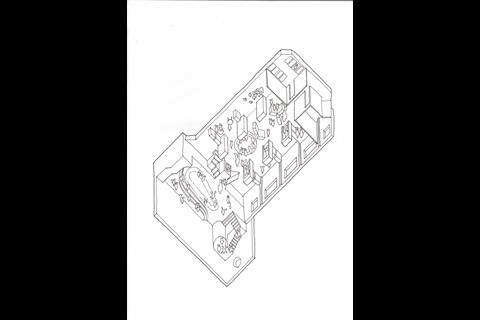







No comments yet