Hugh Strange’s striking Hastings House has just been shortlisted for the 2025 Stirling Prize. Earlier this year Oriana Fernandez went to the Barbican to hear him set out his construction-centred approach and the balance he seeks between prefabrication, craft and site conditions
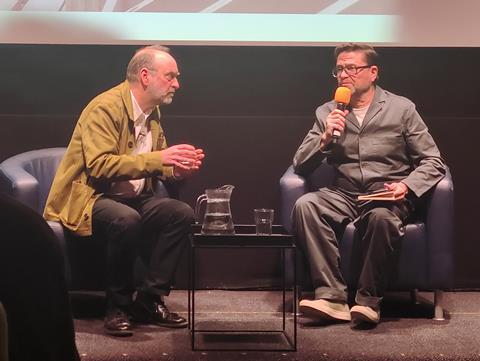
Hugh Strange took the stage for the Architecture Foundation’s Architecture on Stage series with a presentation that examined what he calls the architecture of the building site. Speaking to a packed hall that included Kenneth Frampton, with a discussion moderated by Jamie Fobert, he traced how his buildings grow from the construction process itself, sparking debate about where architecture ends and art begins.
Strange’s buildings are recognised for their precise use of low-carbon materials and sensitivity to site, qualities that underpin the construction-centred ethos he set out in his talk.
He began by exploring his own family home in Deptford, completed in 2013. This cross-laminated timber (CLT) structure, built within existing warehouse walls, established key themes that have defined his practice: hands-on engagement with construction, careful material consideration and nuanced relationships between inside and outside spaces.
“It was a foundational project for the practice,” Strange explained. “It established key themes that we’ve pursued ever since – a certain hands-on ethos, focus on attention, care for detail.”
What separated this lecture from typical architectural presentations was Strange’s emphasis on construction processes rather than finished aesthetics. Fresh from completing his PhD at the Oslo School of Architecture, examining revolutionary approaches to construction by figures such as Joseph Paxton, William Lethaby and Walter Segal, Strange situated his work within a broader tradition shaped by these figures.
The Drawing Matter Archive at Shatwell Farm (2014) featured prominently. This project, which I visited during an Architecture Foundation tour in September 2021, demonstrates Strange’s approach to hybridising construction methods. The building combines roughly textured concrete foundation work with precision-engineered CLT panels, creating a dialogue between mass-produced elements, bespoke factory components and traditional crafts.
Strange’s process often appears choreographed rather than rigidly planned. “There’s a strategising, but also a choreographed decision making of designing which decisions are made early and which decisions you can let go, which decisions you can make on site,” he explained. His approach, he added, is about balancing prefabrication with responsive, site-specific solutions.
Throughout the talk, Strange presented multiple worm’s-eye axonometric drawings – a traditional architectural representation rarely seen in contemporary practice. These meticulous drawings, created after project completion, serve a dual purpose: communicating concepts and helping Strange understand his own work more deeply.
The Q&A session proved particularly illuminating. Kenneth Frampton posed a question about the tension between architecture and art in Strange’s work. “In a way you intervene in the building process, and at some point, the intervention sort of stops,” Frampton observed. “You sort of choose the point of stopping, so that there is a strangeness about the consequence… I find that close to art rather than to architecture.”
Jamie Fobert, moderating the discussion, noted Strange’s “very clear love for the unloved” – his ability to find value in existing conditions others might dismiss.
The evening concluded with a pointed critique suggesting the Shatwell project lacked dialogue between new elements and retained structures. Strange acknowledged this tension, explaining that during the design and construction process there had been debate about whether parts of the existing structure might be removed.
For him, however, the relationship with the immediate retained structure was an incidental part of the project. More important was how the new building related to the wider ensemble at Shatwell Farm. Planning constraints, he noted, also inevitably shaped the outcome.
Strange’s practice, characterised by modest output but exceptional quality, demonstrates a rarely seen model in contemporary architecture. Working with no more than one or two assistants at a time, his personal involvement in every project is evident. His buildings may appear simple at first glance, but reveal rich complexity in their materiality, construction logic and response to existing conditions.
This hands-on ethos has recently brought wider recognition: Hastings House, one of his most finely judged works to date, has just been shortlisted for the 2025 Stirling Prize.
As architecture increasingly confronts climate imperatives, Strange’s approach offers valuable lessons – demonstrating how thoughtful material selection, strategic prefabrication and engagement with construction processes can create buildings that are both economically and environmentally responsible, while maintaining sensitivity to the particularities of place.
>> Also read: Questioning everything: Gort Scott’s living architecture
>> Also read: ‘Surrealism sounds very far away, but it’s not at all’
Postscript
The discussion between Hugh Strange and Jamie Fobert took place at the Barbican on 27 February 2025 as part of the Architecture Foundation’s Architecture on Stage series.
Oriana Fernandez is an architectural and urban designer, and a mentor on the RIBA’s Future Architects student mentoring scheme and the University of Westminster’s Future Ready Mentoring Programme. She also serves as the Acting Secretary of the RIBA North London Architects Group and juror for the annual RIBA London Student Awards.


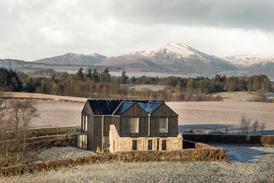

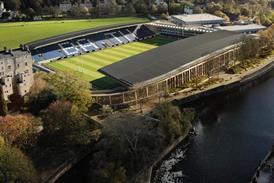
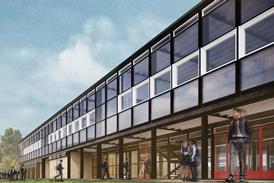



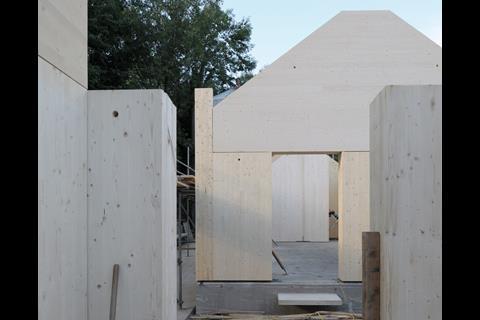
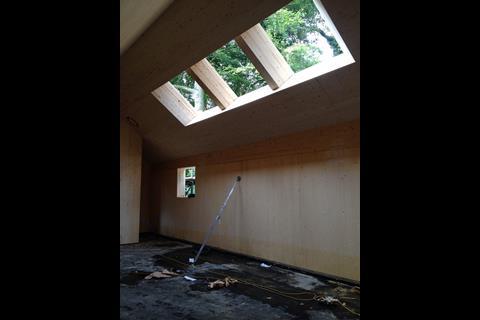
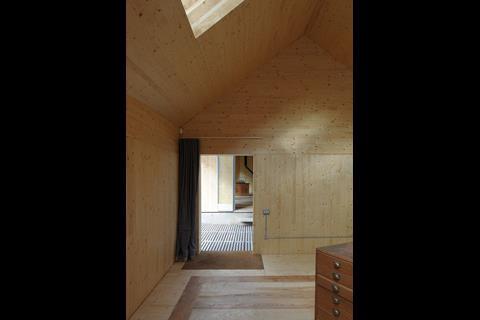
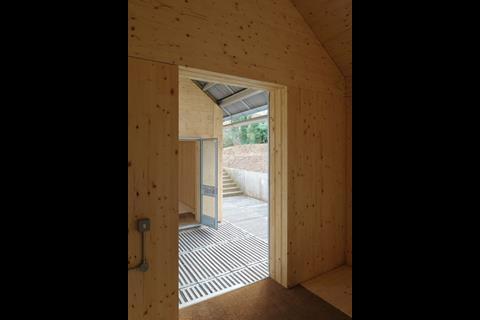
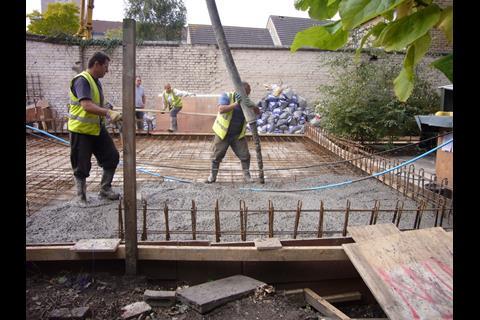
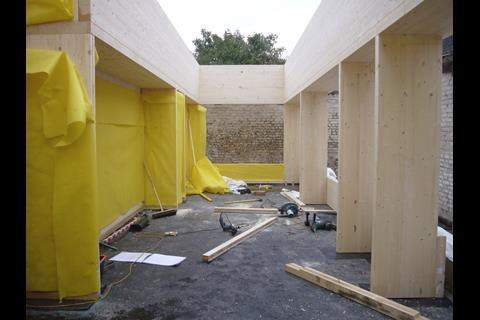
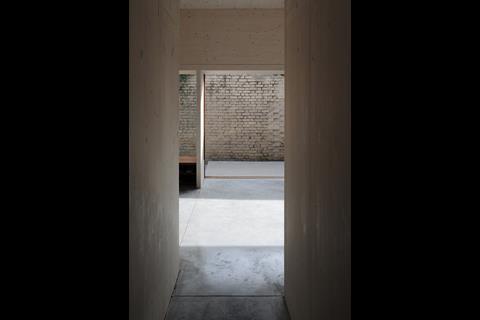
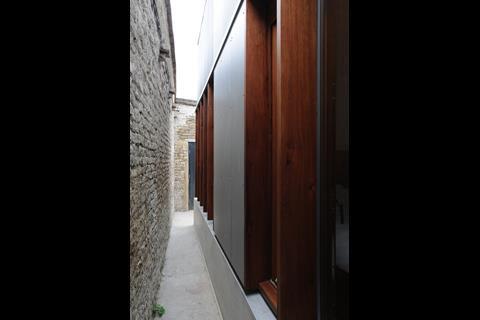
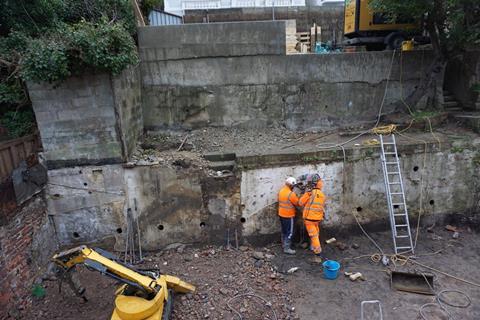
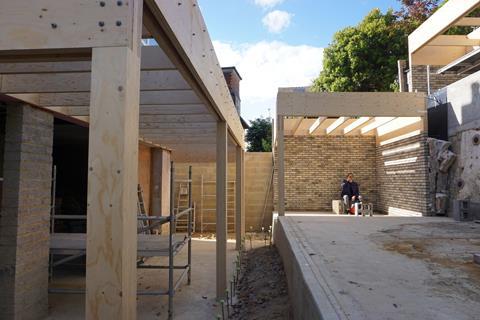
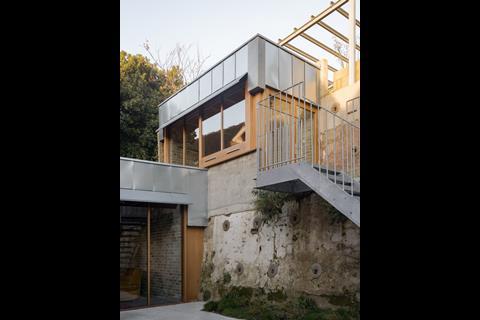
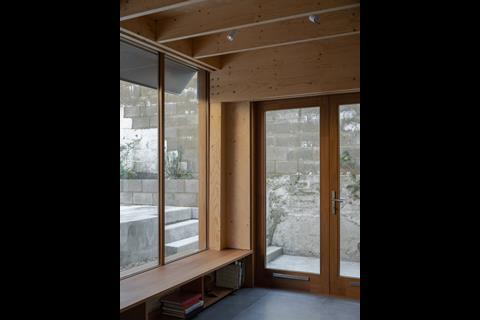
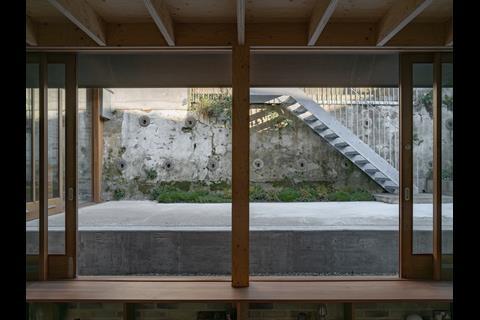
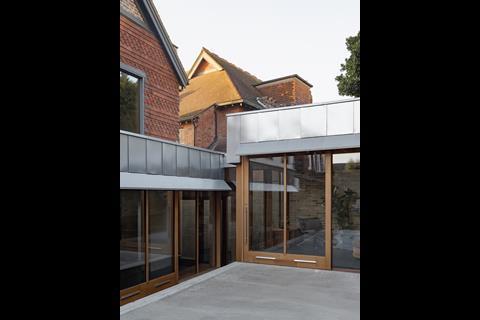
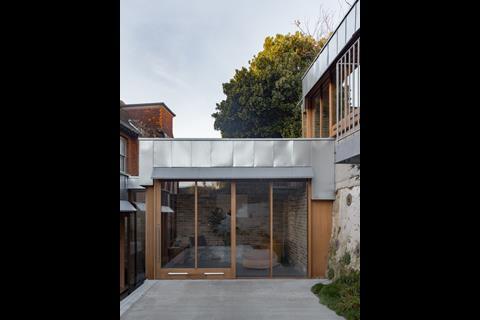







No comments yet