Curtain wall glazing system at Grade II*-listed site to be entirely replaced
Plans by Jestico & Whiles to extensively restore and refurbish Alison and Peter Smithson’s grade II*-listed Hunstanton School have been approved by West Norfolk borough council.
Built between 1950 and 1954, the school on the west coast of Norfolk is one of the earliest surviving examples of brutalist school architecture in Britain.
Now known as Smithdon High School, it is considered among the most celebrated and influential works by the Smithsons, the husband and wife team known for popularising Britain’s post-war New Brutalism style.
However, the school’s two-storey main building experienced an array of issues almost from its opening which the refurbishment is seeking to address.
Inherent flaws in the glazing system have resulted in the school overheating in the summer and being excessively cold in the winter, while parts of the building have suffered from persistent water ingress.
Jestico & Whiles’ proposals will entirely replace the curtain wall glazing system, repair concrete planks in the floor and roof and fully replace and modernise the building’s heating systems.
Sunken roof lights in the central hall which have been covered over will also be reinstated, and new glazed partitions will be installed within the hall to minimise noise coming from outside the room.
Both Historic England and the Twentieth Century Society have given their backing to the plans, despite the former conceding the works and the extensive replacement of original fabric would result in a high degree of less than substantial heritage harm.
“We are of the view that the school requires a dramatic intervention into its fabric to continue to operate in that use,” Historic England said in its assessment of the proposals.
“To continue in that original intended use is a public benefit in terms of conserving the significance of the listed building, as well as an educational resource for the area.
“Furthermore, in looking at proposals to tackle the thermal performance, weathertightness, accessibility and operation of the building we conclude that the proposals are justified as necessary to achieve that overall aim of a viable future use,” the heritage advisor said.
The Twentieth Century Society added it was supportive of the proposed alterations to “ensure that it remains viable and in use as a school while retaining as much of its heritage significance as possible”.
The council’s planning officers, recommending the scheme for approval ahead of the application’s planning committee late last month, argued replacing original glazing panels in a piecemeal fashion would be more visually harmful than replacing the entire curtain wall.
“While there is a loss of architectural interest through the replacement, the fabric is of less interest than the aesthetics that the panels created. The team have done as much as possible to retain the aesthetics while using modern materials and methods of construction,” the officers’ report said.
Later additions to the main building including office partitions and a lift shaft will also be removed. Other works will include in situ repair of the gym building’s original equipment.
The scheme has been funded jointly by the school and the Department for Education, with work scheduled to start on site next year and complete in time for the 2028 school term.
The project team includes Arup, the school’s original structural engineers, who will return to the site to work as structural, civil, MEP and facade engineer.
Bowmer & Kirkland has been appointed as main contractor, with Purcell acting as conservation architect, Ares as landscape architect, DPP as planning consultant, Buro Happold working on acoustics and Ashton Fire on fire safety.


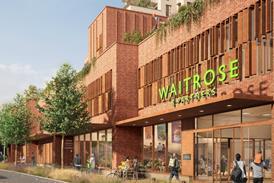
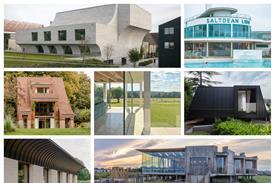





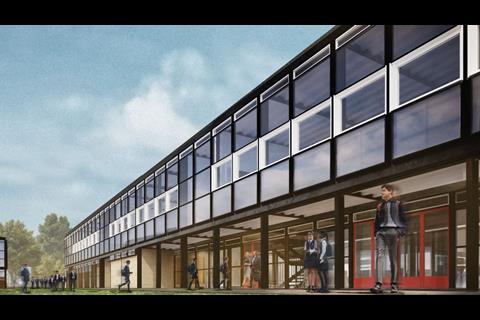
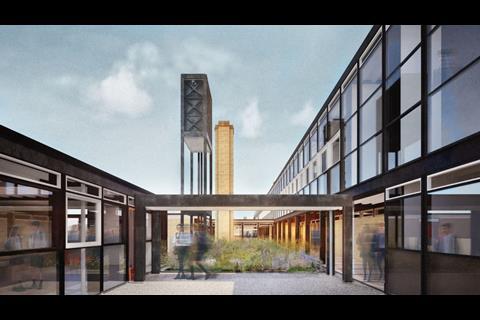
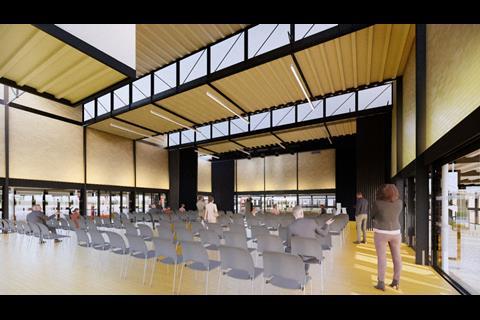
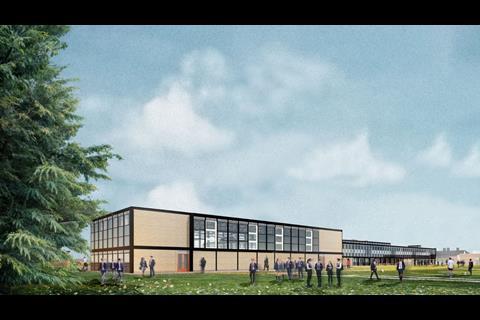
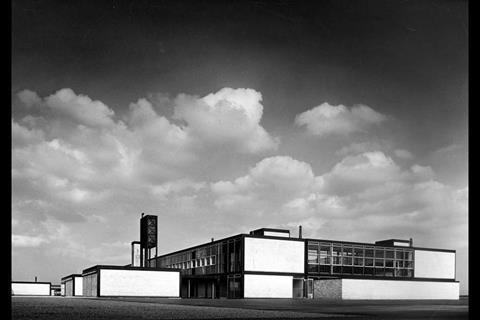
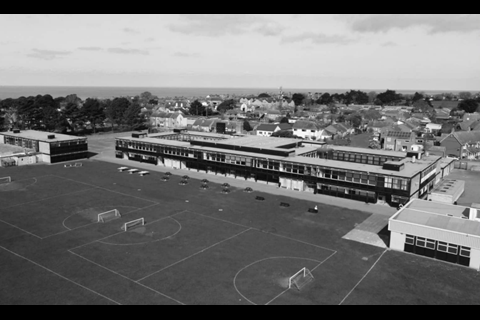
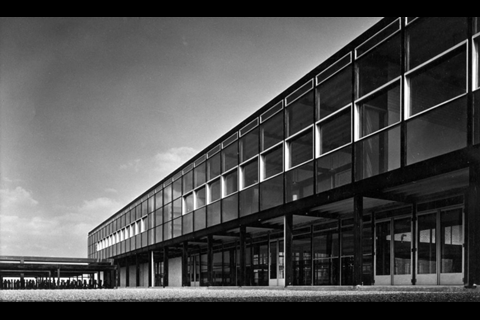







No comments yet