
Finalist for One Off Small Project of the Year Award 2025, Mallett guides us through the specification challenges present at Black and Stone
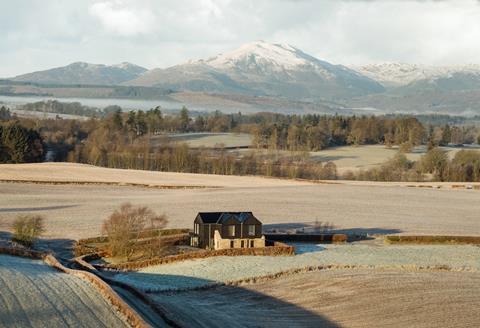
Mallett’s body of work has been shortlisted for this year’s AYAs, as the practice was named a finalist for two awards, including One Off Small Project of the Year.
In this series, we take a look at the team’s entry project and ask the firm’s design director, Simon Dickson, to break down some of the biggest specification challenges that needed to be overcome.
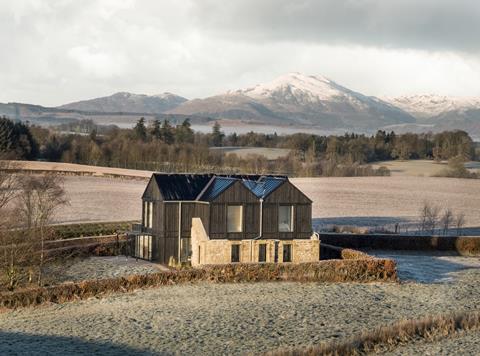
What were the key requirements of the client’s brief? How did you meet these both through design and specification?
The key requirement was to create a new-build home within the historic ruins of the original farm workers cottage, maintaining connection to the site’s history.
We were tasked to deliver a modern 210sqm, four-bedroom timber-frame home suitable for contemporary living. Alongside the technical challenges we also had to incorporate and frame the beautiful mountain views, to integrate the building seamlessly with its surrounding landscape.
What were the biggest specification challenges on the project and how were these overcome?
There were three main challenges:
- Structural integration: Building a new timber-frame structure within existing stone walls while maintaining structural integrity was challenging. We overcame this by using a raft slab within the existing structure, thereby maintaining structural independence of the two structures.
- Heritage preservation: how could we effectively balance modern construction requirements, and our desire to achieve the most technically proficient outcome, with preservation of the historic stone fabric, and most importantly the slightly more intangible character. Again, we found that the separation of the two structures assisted. It allowed the preservation works to be done in a way sensitive to the historic fabric, but ultimately the structure of the main house was a separate part with its own requirements. The character is portrayed with the choice of new materials, and also strategic window placement to capture the views and maintain connection to the landscape.
- Weather performance: the weather can be extremely harsh, so we had to be solid with specifying materials and details that are suitable for the Scottish climate. We found solutions with local larch timber that is naturally weather resistant, and standing seam roofing which is extremely resilient but also echos the vernacular design of the site’s agricultural origins and context.
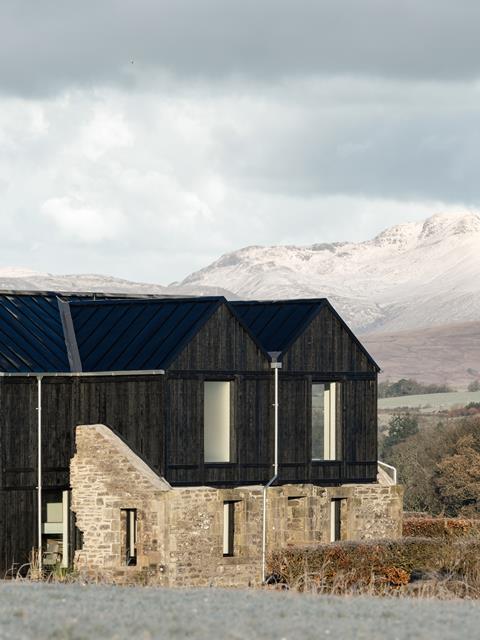
What are the three biggest specification considerations for the project type? How did these specifically apply to your project?
- Material compatibility: ensuring the new timber frame construction works harmoniously with the existing stone masonry, both structurally and aesthetically, has been vital.
- Building envelope performance: achieving modern thermal and weatherproofing standards while respecting historic building methods has been essential for us at Mallett.
- Planning compliance: meeting the needs of the historic structure while delivering contemporary living standards within historic ruins took careful planning.
Do you have a favourite product or material that was specified on the project?
Greancoat PLX steel roofing. It’s an incredibly durable product with an exceptional range of finishes, especially with a very clean external finish design. It was proposed by The Metal Roof Company who also supplied it for this project.
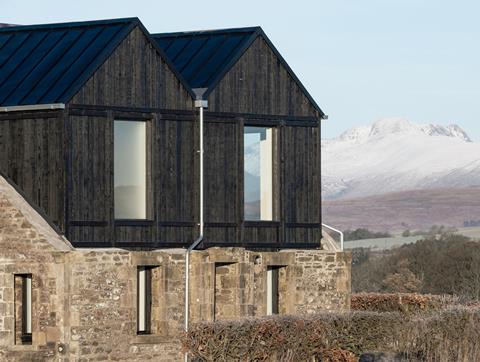
Are there any suppliers you collaborated with on the project that contributed significantly? And what was the most valuable service that they offered?
Freedom Bespoke Glazing, The Metal Roof Company and engineers Christie Gillespie.
What did you think was the biggest success on the project?
At Mallett we are extremely satisfied with how Black and Stone has developed. We believe these three elements are vital:
- Seamless integration: successfully blending vernacular and contemporary elements to create harmony between past and present.
- Dramatic architectural form: the five distinct gables create striking visual impact while respecting the original building footprint. The drama is equal to that of the landscape.
- Landscape connection: achieving seamless connection between interior and exterior through strategic window placement and material choices.
Project details
Architect Mallett
Structural engineer Christie Gilespie
Roof The Metal Roof Company
Glazing Freedom Bespoke
Our “What made this project” series highlights the outstanding work of our Architect of the Year finalists. To keep up-to-date with all the latest from the Architect of the Year Awards visit here.









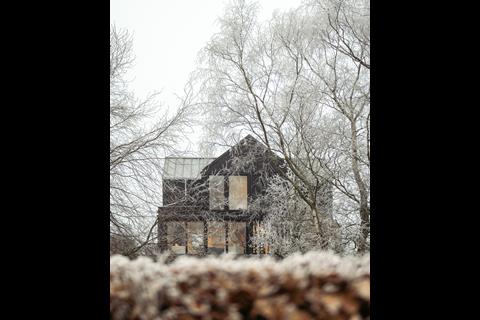
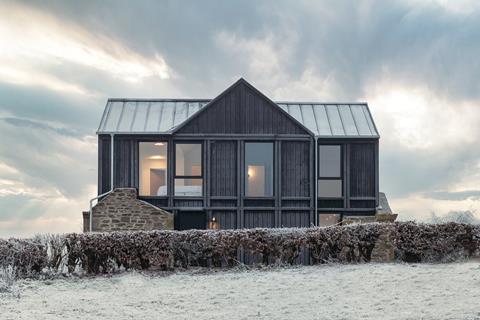
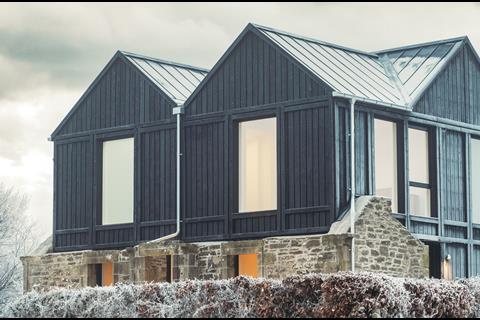
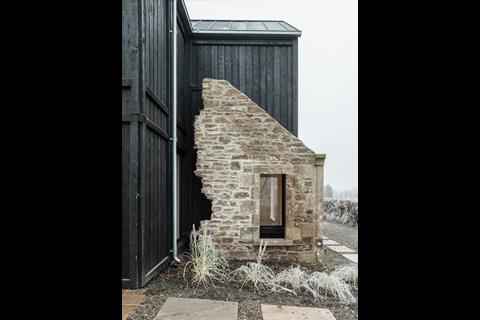
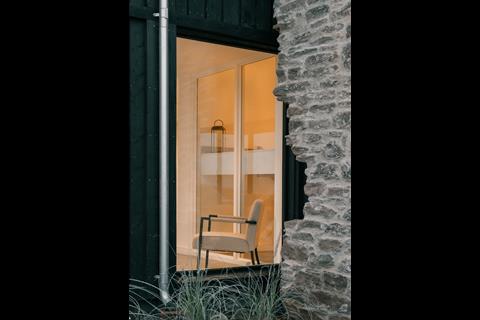
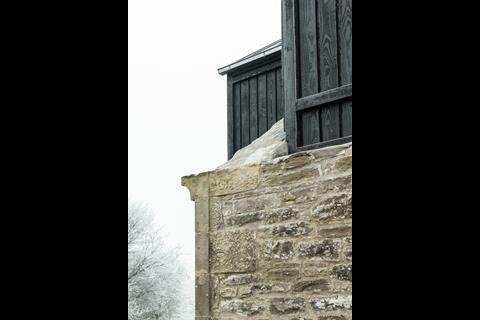
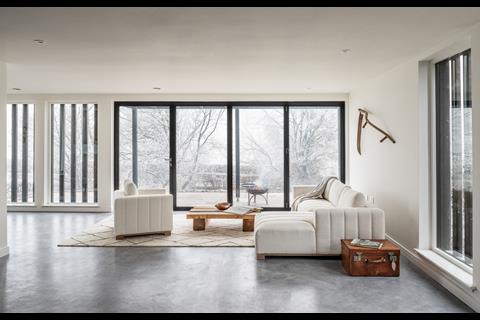
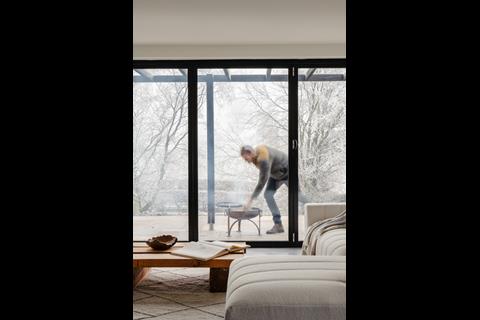
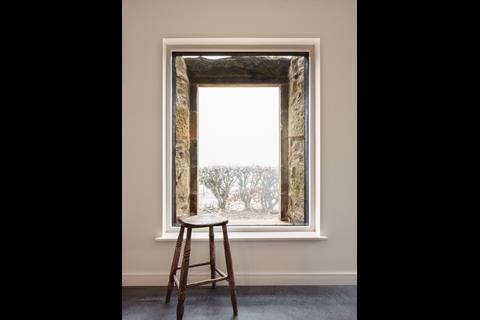
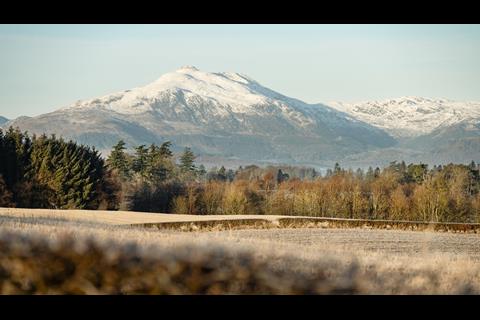



![Tarmac launches CEVO Asphalts Carbon Calculator for instant data on embodied carbon of asphalt mixes 02[87].jpg](https://d3rcx32iafnn0o.cloudfront.net/Pictures/100x67/9/7/6/2023976_tarmaclaunchescevoasphaltscarboncalculatorforinstantdataonembodiedcarbonofasphaltmixes0287.jpg_435882.jpg)



No comments yet