Pink and green scheme references listed 1930s neighbour
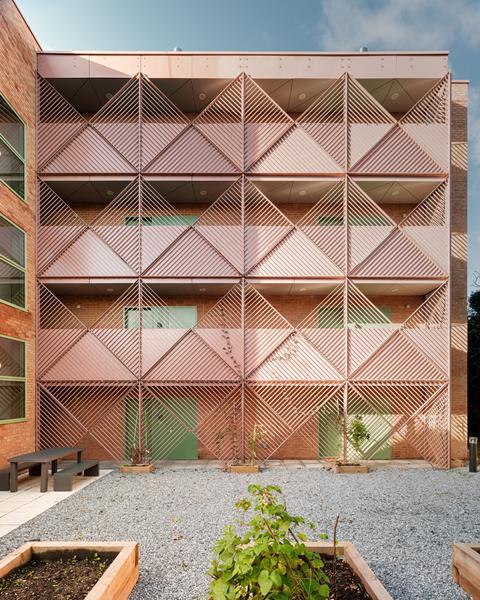
Haworth Tompkins has completed its second project for Pocket Living, a block of 20 one-bed flats on an infill site in east London.
The £3.3m scheme, Gardner Close near Wanstead High Street in Redbridge, is aimed at first-time buyers.
The brick block uses a simple palette with distinctive metalwork juliet balconies, screens and gates in pink and green said to have been inspired by leaves, with some designed to double as trellises.
The green window frames were chosen to reflect those of The Shrubbery, a nearby 1930s grade II-listed block.
Built on a brownfield site, Gardner Close’s limited street frontage was addressed through massing development that led to the majority of the development being placed at the centre.
A landscaped courtyard with raised beds and seating is designed to bring residents together.
The 38sq m flats follow Pocket’s design layout principles with one bedroom and open-plan kitchen/living spaces.
Natural light is brought in though large windows, deck access and a day-lit stair, which is also naturally ventilated.
Project director Chris Fellner said attention had been paid to energy efficiency in both production and running costs, with many pre-fabricated, standardised and repeated elements. By placing the unheated spaces, such as the bike store, plant room and secure entrance lobby outside the main residential massing the thermal efficiency was ensured, he added.
Project team
Address: Gardner Close, Wanstead, London E11
Construction Cost: £3.3 million
Time: 2018-2021
Client: Pocket Living
HT Project team: Sho Das-Munshi, Chris Fellner, Laura Gaskell, David Hodgson, Alex Johnstone
Contractor: Kind & Co
Structural Engineer: Whitby Wood
Services Engineer: XCO2
Arboriculturalist: ACD Environmental
Downloads
HaworthTompkins_Gardner Close Wanstead plan (2)
PDF, Size 0.12 mbHaworthTompkins_Gardner Close Wanstead plan (1)
PDF, Size 0.18 mbHaworthTompkins_Gardner Close Wanstead plan
PDF, Size 56.35 kbHaworthTompkins_Gardner Close Wanstead plan (3)
PDF, Size 0.14 mb
Postscript
Photography by Fred Howarth









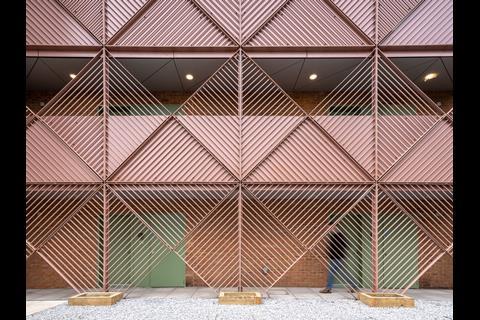
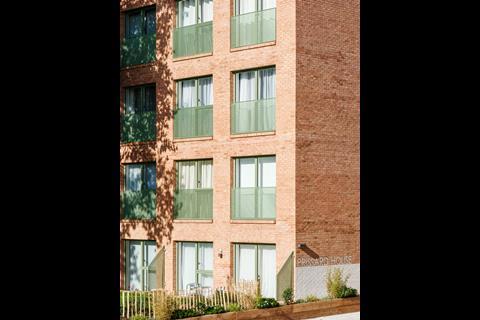

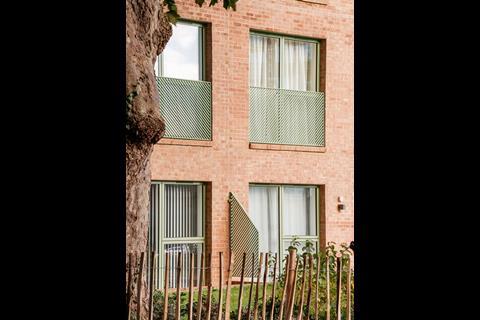
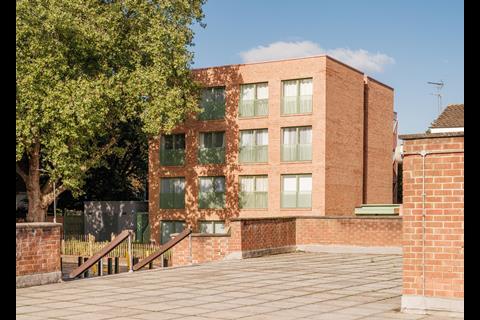
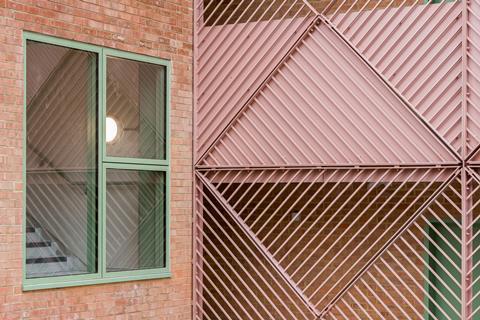
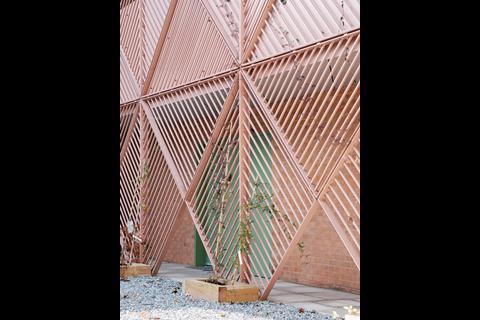
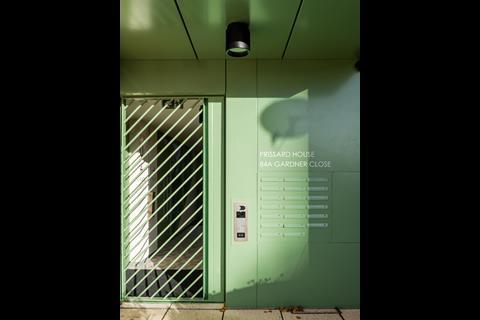
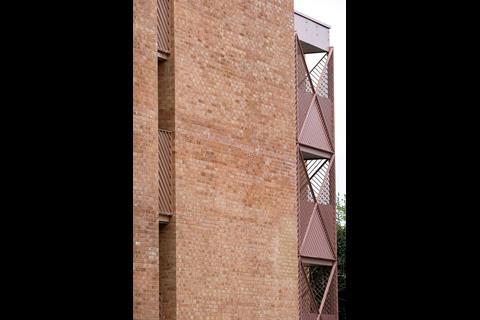
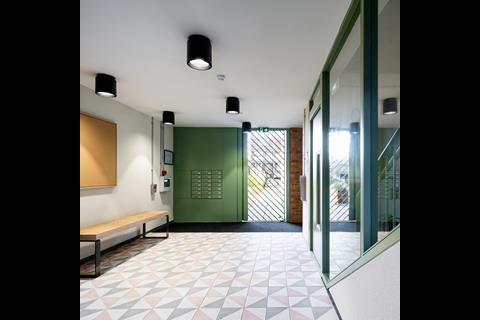
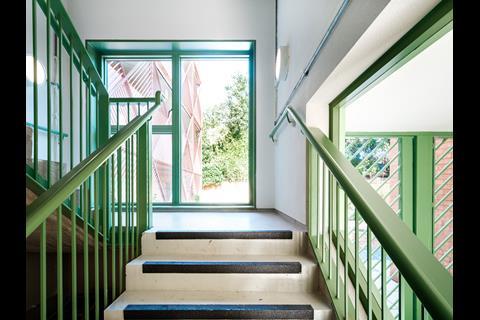
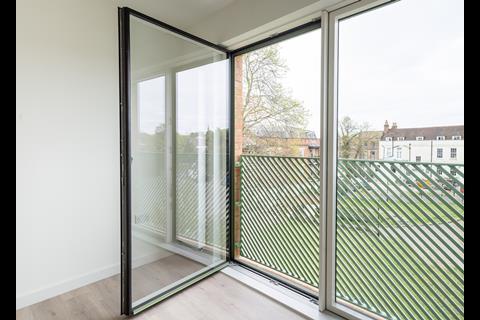
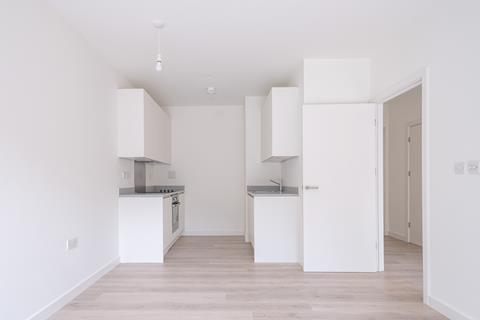
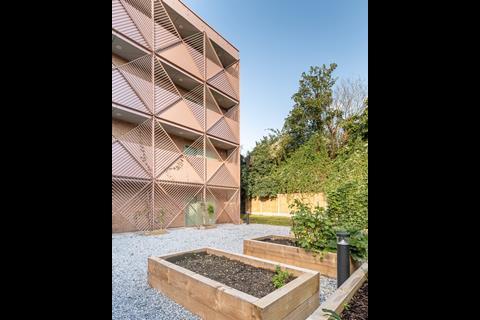

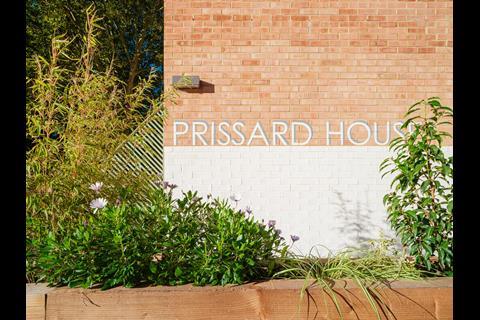
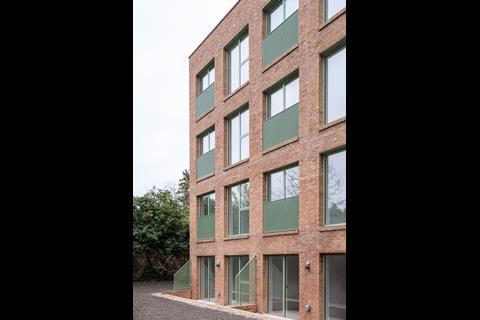
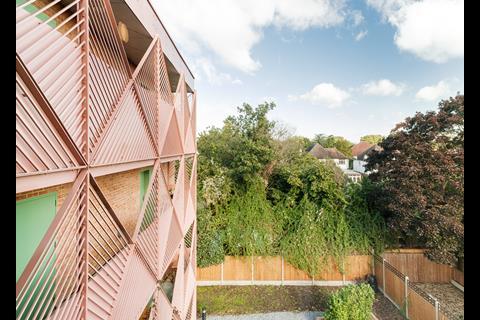
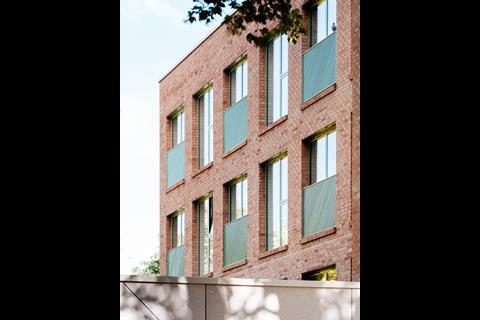
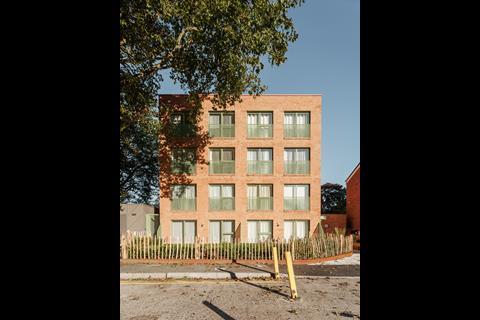
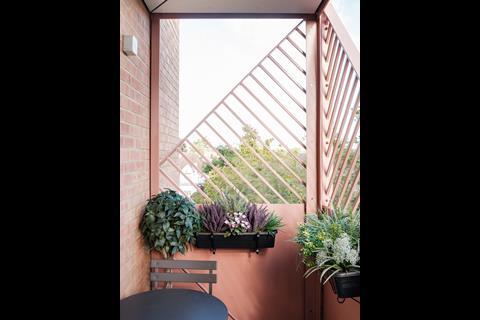







2 Readers' comments