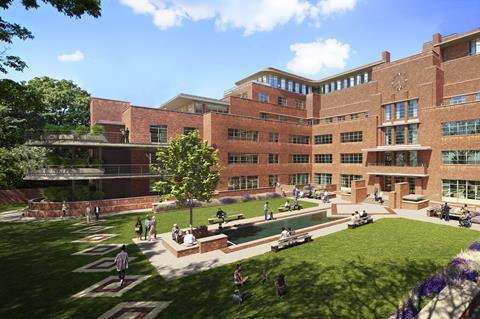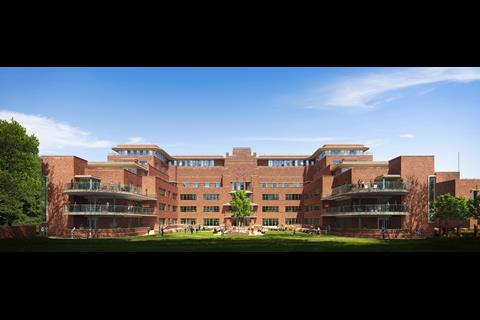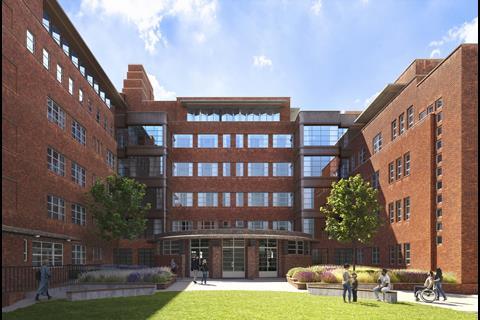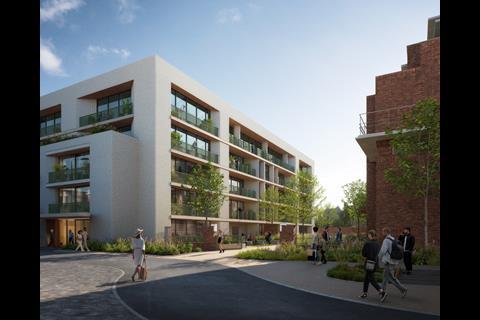Transformation of former Ravenscourt Park Hospital to include 140 homes, a 65-bed care home and community space

SPPARC has secured consent from Hammersmith and Fulham council for the redevelopment of the former Ravenscourt Park Hospital in west London. The Grade II* listed building has stood empty for almost two decades.
The approved scheme, for developer TT Group, will see the site repurposed for residential use, including 140 homes, a 65-bed care home and publicly accessible community space. The proposals include the restoration of the hospital’s four original red brick blocks, regarded as notable examples of early modernist-influenced design.
The buildings were originally designed by Scottish architect Thomas S. Tait and opened in 1933 as the Royal Masonic Hospital. That same year, the project received RIBA’s Gold Medal for building of the year.
The design retains key features such as the elevated glass bridges and semi-circular welded steel sun balconies. The former administrative building will contain community-use space, with original interiors and external sculptures retained.
Originally established to provide low-cost medical treatment for Freemasons and their families, the Royal Masonic Hospital operated independently for over 60 years before closing in 1994. It briefly reopened as an NHS facility in 2002 but closed permanently in 2006.
Burnet, Tait and Lorne won the commission for the hospital in 1929 through a competition, initially proposing a Neo-Georgian scheme with pitched roofs and dormer windows. Shortly afterwards, Tait substantially reworked the elevations, replacing the traditional aesthetic with a modernist brick design influenced by contemporary Dutch architecture
Trevor Morriss, principal at SPPARC, said: “As one of Britain’s very first examples of the international modernist movement, this landmark of inter-war design is deserving of a new use that honours both its historic and architectural significance.
“With every aspect of the masterplan designed to respect and pay tribute to the original Art Deco design, today’s planning consent will ensure that the Royal Masonic Hospital can once again return to meaningful use that puts an end to nearly 20 years of vacancy.”
>> Also read: Green light for SPPARC plan to convert listed car park into BRIT School theatre
>> Also read: SPPARC submits plans to transform grade II*-listed former hospital
A later 1970s structure will be replaced with a new building designed to house the care home and additional housing, using brickwork detailing to reference the original hospital.
SPPARC’s proposals also include new landscaping and pedestrian routes to increase public access across the site, which is located within walking distance of Stamford Brook and Ravenscourt Park stations.
The 3.87-acre site was acquired by TT Group in 2022.
SPPARC’s previous work with heritage sites includes the £1.3 billion redevelopment of the Olympia exhibition centre and the reworking of the former Saville Theatre on Shaftesbury Avenue.
Project data
Developer: TT Group (formerly Telereal Trillium)
Architect: SPPARC
Planning: Turley
Heritage: Turley
Energy & Sustainability: Cudd Bentley Consulting
Structural & Civil Engineering: Perega
Landscaping: Logika Group
Inclusive Design: Buro Happold
Quantity Surveyor: Ridge




















1 Readers' comment