Former Royal Masonic Hospital was named RIBA’s building of the year in 1933 but has been vacant for more than a decade
SPPARC has submitted plans to build new homes in a grade II*-listed hospital building in Hammersmith which has been vacant for more than 15 years.
The practice has lodged two planning applications with Hammersmith and Fulham Council to refurbish and partially demolish the former Royal Masonic Hospital, an Art Deco landmark on the edge of Ravenscourt Park which was named RIBA’s building of the year in 1933.
Designed for developer TT Group, the scheme includes 140 homes in the site’s main 1930s building and the replacement of a 1970s extension with a new-build 65-bed care home.
The Royal Masonic Hospital was established by London Freemasons and opened by King George V and Queen Mary in 1920, originally occupying the premises of the former Chelsea Hospital for Women.
It soon outgrew this building and was rebuilt to the designs of Thomas S Tait, the architect behind the Scottish government headquarters building in Edinburgh, St Andrew’s House.
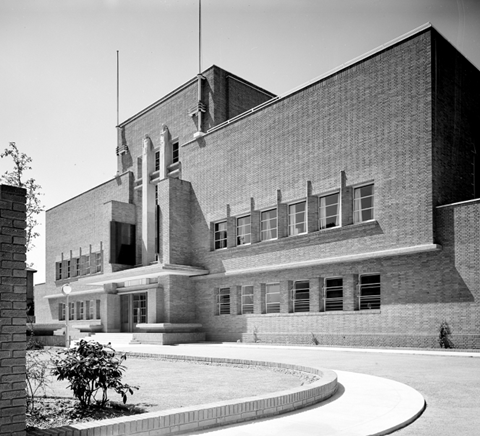
The largest private hospital of its time, it housed 270 beds in four blocks built in the International Style and linked by glass bridges.
It was famed for its semi-circular welded steel balconies, an innovation at the time, and the two concrete sculptures of Greek gods above its main entrance, designed by sculptor Gilbert Bayes, who also designed the bas reliefs for the BBC’s Broadcasting House.
The hospital closed in 1994 due to a decline in visitors and later spent a four year stint as the NHS Ravenscourt Park Hospital before closing in 2006.
The building, which is now on Historic England’s Heritage at Risk register, was bought by TT in 2022 after plans to turn it back into a hospital were shelved.
SPPARC said the site “dictates and deserves a creative yet measured architectural response whilst not compromising the ambitions for the necessary reinvention of the site to provide a future for the heritage buildings at risk”.
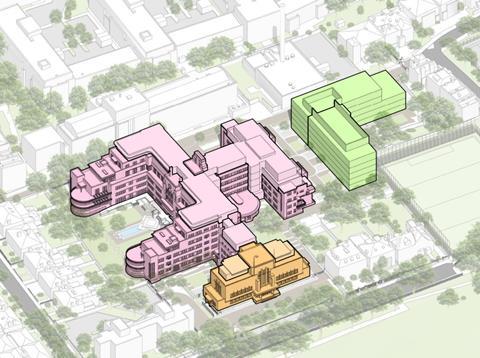
The practice said it would focus on “modest interventions” to the former hospital buildings which respond to their historic uses.
“The architectural composition for each element of the masterplan is designed with reference to the varied characters of the historic fabric on the site, using modern interpretations of traditional materials, building hierarchy and features that will add diversity and well-conceived modern intervention,” it said.
The project team includes Turley as planning, heritage and townscape consultant, Perega as structural and civil engineer, cost consultant Ridge and landscape consultant Logika Group.
SPPARC is also working in Hammersmith & Fulham on the redevelopment of the Kensington Olympia with Heatherwick Studio.
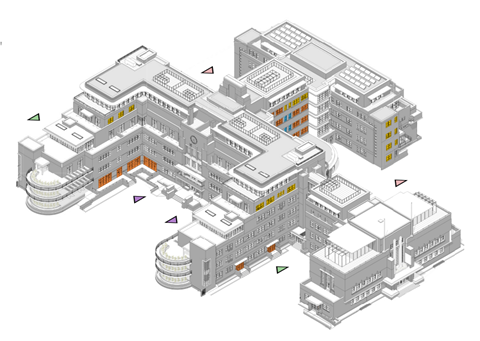









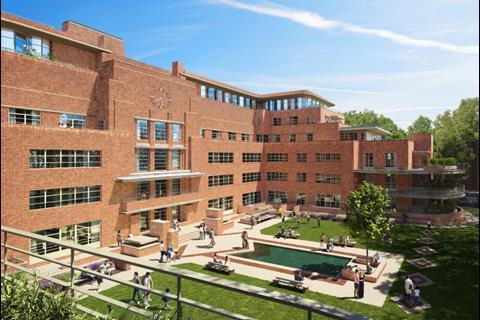
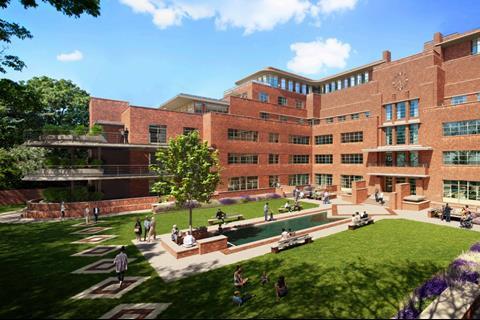
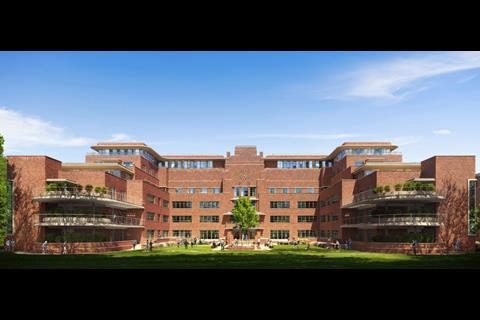
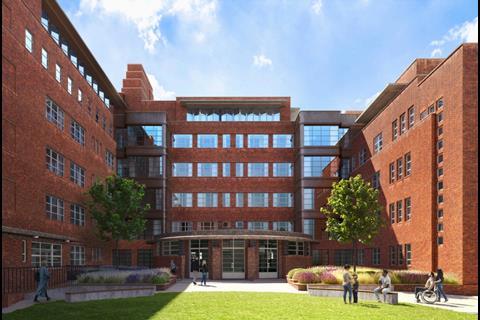
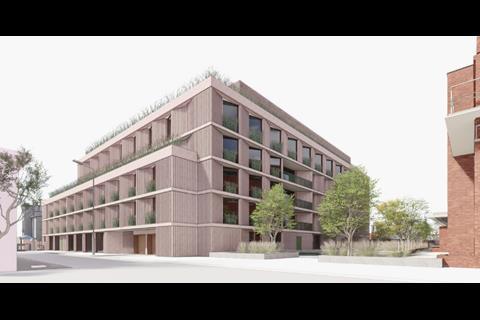
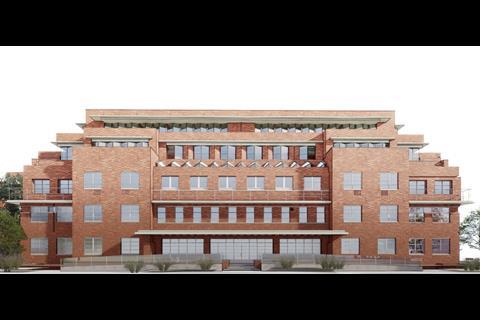







1 Readers' comment