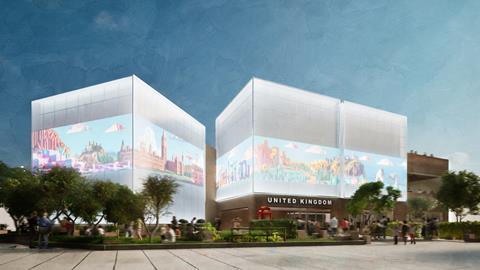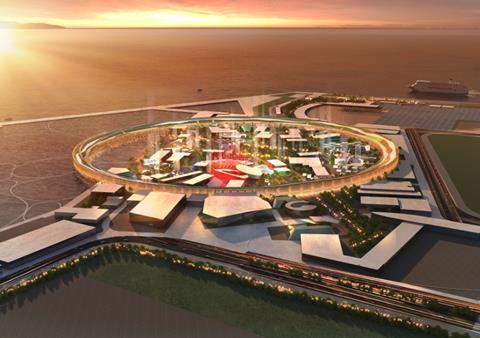Woo Architects’ modular scheme will be delivered under £24m design-and-build contract

Woo Architects’ designs for the UK pavilion at the 2025 World Expo in Osaka have been revealed.
ES Global was last year awarded a £24m design-and-build contract for the pavilion for the event, which runs from April to October next year in Japan’s second city. It is focused on a man-made island, called Yumeshima, in Osaka Bay.
ES Global said Woo’s UK pavilion design was based on a modular wide-span grid and would be fully demountable and relocatable.
The pavilion will feature a visitor experience designed by Immesive International which has the theme of “Come build the future”.
ES Global said the UK pavilion would have a high structural, fire and thermal rating, and would need little foundation intervention.

It will have a flat roof with high loading capacity that can accommodate large quantities of renewable energy sources.
The UK pavilion team also includes engineering firms Momentum and Structured Environment, Max Fordham, Speirs and Major, Fira Landscaping and project manager Turner & Townsend.
In addition to the UK pavilion, ES Global is also delivering pavilions for the United States, Canada and Australia at Expo Osaka.
Foster & Partners is the architect for Saudi Arabia’s pavilion.

















No comments yet