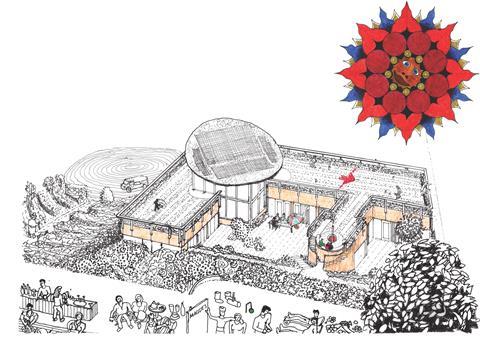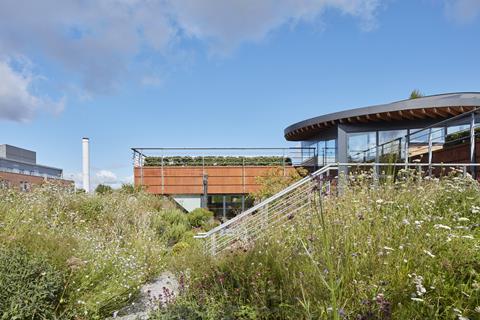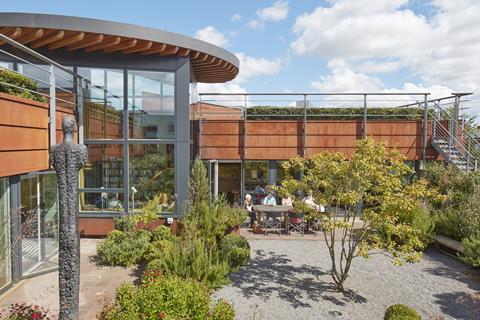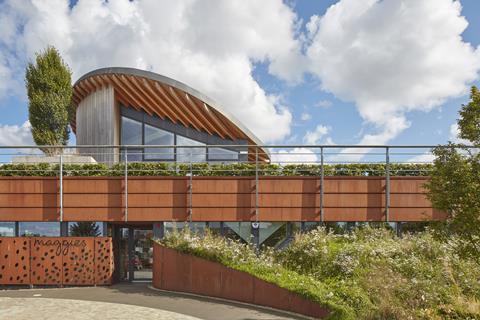Practice wins planning consent to boost size of Newcastle facility by a third
Cullinan Studio has been granted planning permission to extend the Maggie’s centre which the practice designed for Newcastle’s Freeman Hospital.
It said the centre, which opened in 2013, had supported more than 100,000 people living with cancer – or their friends and family members – over the past six years, and that an extension was urgently required to meet demand for its services.
Cullinan said the L-shaped building would grow by around a third with the addition of new support spaces, counselling rooms, a new courtyard and an extended roof garden.
Maggie’s centre head Karen Verrill said the expansion of the Newcastle base – which offers support to people from across the north-east and Cumbria – represented the shortest opening-to-extension timescale of any of the charity’s current tally of 23 centres.

“Every day around 100 people will visit Maggie’s for help, advice and support. This includes young people coming to terms with a shock diagnosis; parents learning to live with incurable cancer and families recently bereaved,” she said.
“On particularly busy days, we’ve had over 250 people a day. You don’t need an appointment or a referral and can simply call in whenever you need support.

“Visitors will often arrive in distress and need a private space to speak confidentially with our team of experts. Our planned extension will give us additional counselling rooms and private corners for these conversations, plus a larger space to meet the growing demand for our support groups and workshops.”
The existing Maggie’s Newcastle centre is designed to appear as if it is emerging from the ground. Angled towards the sun, it embraces a sheltered courtyard garden protected on all sides by earth banks planted with flowering perennials and herbs.




















No comments yet