New chapter approved for City University
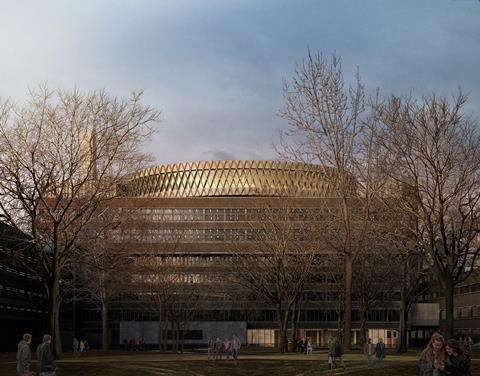
Coffey Architects has won planning for its proposals to add a top-floor reading room on a university library in central London.
The shape, which is emphasised by a central rooflight in the geometric timber ceiling, was inspired by the adjacent oval Northampton Square gardens.
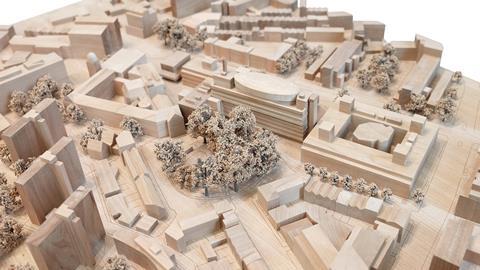
City University wanted an “ambitious and world-class architectural solution” to expand and refurbish the original 1970s building, designed by Richard Sheppard, Robson & Partners – now known as Sheppard Robson.
Coffey won an Ojeu competition last year with its proposals for a new seventh floor, a column-free elliptical space that spans 45m x 17m and encloses a gross internal floor area of 2,298sq m.
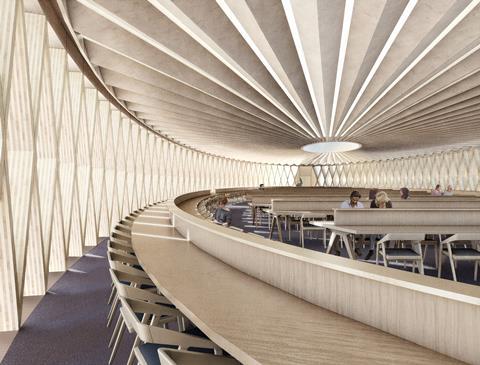
Director Phil Coffey said: “This is a uniquely expressive project which will give the university and its students a study space they deserve.
“While bold the proposals are sensitive to the immediate context with a focus on bringing in light, geometry and a warm materiality. We’re thrilled that Islington council has granted planning permission and thank the Islington Design Review Panel for a rigorous and enjoyable process.”
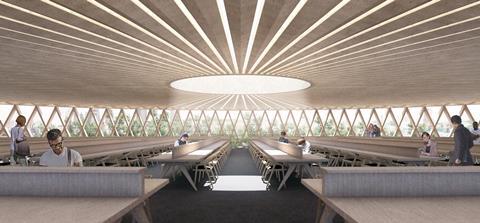
He said the glulaminated timber diagrid façade would appear to float above the existing building parapet. This will enable proposed plant equipment to be concealed beneath the new space with the removal of the existing, unsightly rooftop structures which are currently visible from the surrounding townscape.
It is one of the practice’s first projects in the higher education sector and is expected to complete by winter 2020.
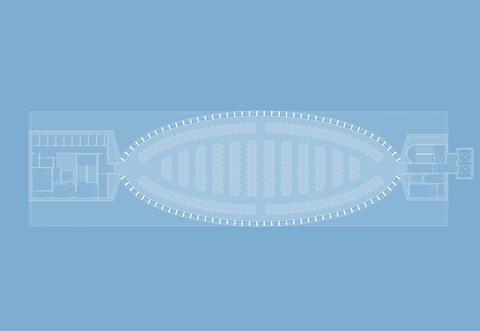
















4 Readers' comments