£175m project faced court challenges and protests but is now Switzerland’s biggest art museum
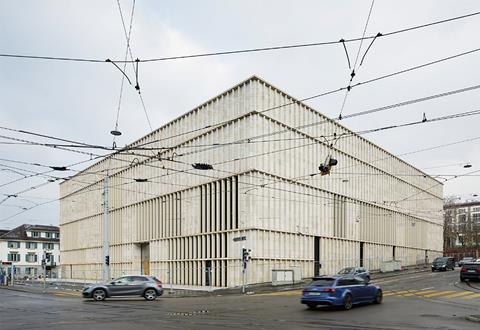
Twelve years after he won the design competition, David Chipperfield has completed a new building for Zurich’s Kunsthaus, making it Switzerland’s biggest art museum.
The 21m tall freestanding building, with three storeys above ground and two below, is almost twice the height of the original museum building which it faces across a square in the old town. Together the two buildings – which are linked by a subterranean passage not unlike Chipperfield’s 2018 route linking two buildings at the Royal Academy in London – define this square, said the architect.
The square, Heimplatz, is known locally as the Peacock, a moniker adopted by a group that successfully campaigned to have Chipperfield’s proposals shrunk, using Switzerland’s uber-democratic planning system.
The 23,300sq m project, which David Chipperfield Architects (DCA) won in competition in 2008, was dogged by problems early in its genesis, including two redesigns to reduce its bulk and a court challenge by objectors, all of which caused delays.
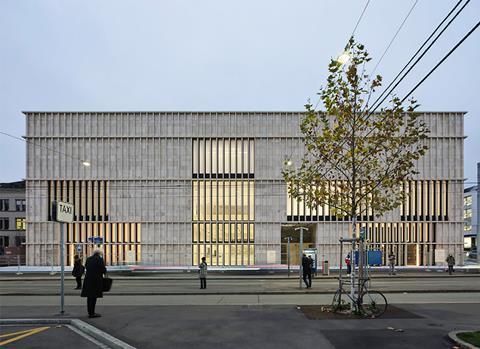
Construction finally started in 2015 and the museum authorities said it had since kept to schedule. The keys were handed over in a virtual ceremony last week, with the extension due to open to the public next autumn.
The new building is bisected north-south by a central hall which creates a link between Heimplatz and a new “garden of art” to the north. Public functions such as a café and shop are clustered around the hall while the two upper floors are reserved for art. A pared-back palette of materials includes concrete, timber and brass.
Christoph Felger, partner and design director at DCA Berlin, said: ”Our vision for the new Kunsthaus Zurich was to create an accessible and social place to enjoy art, rather than an exclusive temple for art – ‘a place to go’ for everyone.”
Externally its appearance is modelled on Zurich’s traditional stone façades, including that of the existing Kunsthaus. “The extension is therefore embedded in a building culture that is an expression of an enlightened civil society,” said the architect. “The new building combines tradition and innovation through slender vertical fins crafted from local Jurassic limestone with sawn surfaces and placed at regular intervals in the façade, embedding the building it its urban and cultural context in a contemporary manner.”
It said the Kunsthaus Zurich was now the country’s largest art museum, comprising four buildings from different eras: the Moser building (1910), the Pfister building (1958), the Müller building (1976) and now the Chipperfield extension (2020) which houses a collection of classic modernism, temporary exhibitions and art from 1960 onwards.
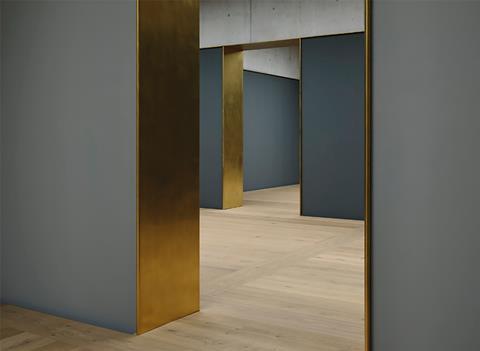
The museum first explored the possibility of adding another building in 2002. It held a competition in 2008 in which DCA beat 214 entries from 22 countries. These were whittled down to a shortlist of 20, including Caruso St John, Steven Holl, Diener & Diener and Sauerbruch Hutton.
Chipperfield was declared the winner the same year after the jury said the design’s “pristine elegance” offered the best solution to the museum’s needs. However it also recommended the proposals be scaled back to make the scheme “better, greener, more open … [and] more feasible”. As a result the scheme was reduced by 6%.
The revised plans – supported by the city council which provided considerable funding for the development stage – went out to public consultation in late 2010.
A campaign called Open Peacock – after the nickname for Heimplatz – lobbied for a further reduction. The group, which supported the extension in principle, called for the main façade to be pulled back by 10m to stop it overshadowing the square and to create more space for queuing visitors.
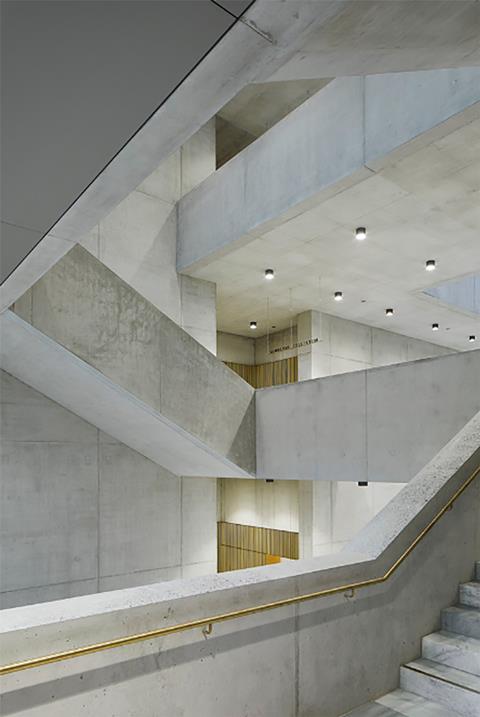
In 2011 Building Design quoted the group as saying: “Zurich has a long history of shooting down good projects because some groups don’t agree with the details. The last four or five big projects in Zurich were stopped completely because of our very democratic system. We are trying not to do that.” Among the previous victims of the city’s planning referendums were Caruso St John’s Nail House and Rafael Moneo’s Congress Centre.
As a result the project was reduced by a further 8%. It received approval from the regional council and other local planning bodies – and then crucially passed the public vote. A construction permit was granted in May 2013. It looked like the extension would open in 2017.
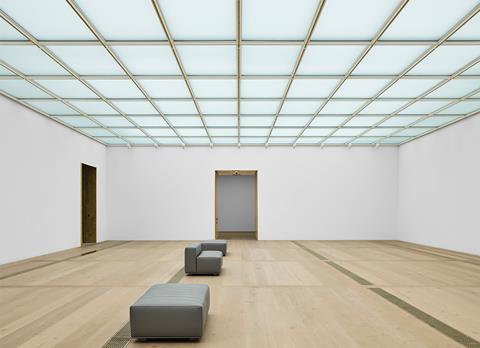
Then out of the blue an architecture foundation based 25 miles away in Lucerne lodged an objection. This was dismissed but an appeal was allowed. A year after work should have begun on site the court ruled in the museum’s favour – but the delay and wrangling had added an estimated 2m Swiss francs, or £1.7m, to the price tag which had already ballooned from £80m to £128m. The final price was confirmed as 206m Swiss francs - about £175m.
Preparatory site works began in August 2015, with a new opening date of 2020 announced. The shell completed in 2018, along with the underground passageway that unites the campus and allows visitors to move between buildings without having to contend with the weather and traffic on Heimplatz above them.
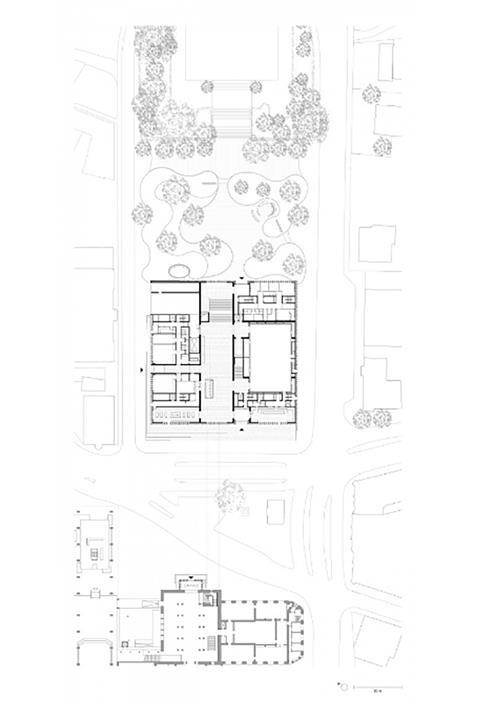
David Chippperfield said: ”The project for the extension of Kunsthaus Zurich brings together the fundamental concerns of museum design with the responsibilities created by both the urban context and the relationship with the existing museum.
”From the outset, we have sought to invest the museum with the physical qualities that enhance the experience of the museum visitor while considering the civic nature of the building and the institution. We hope that the quality of the architecture, its spatial, formal and material resolution will guarantee that the extension, like Karl Moser’s original building, becomes an integral part of the physical, social and cultural infrastructure of the city of Zurich.”


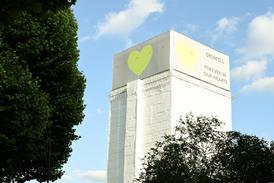
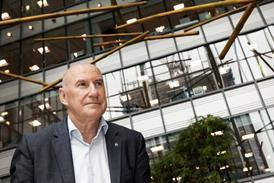
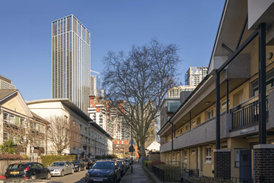
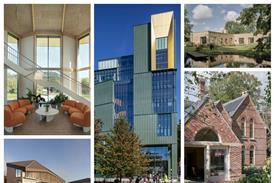



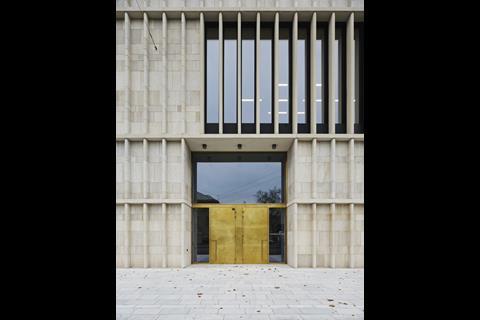
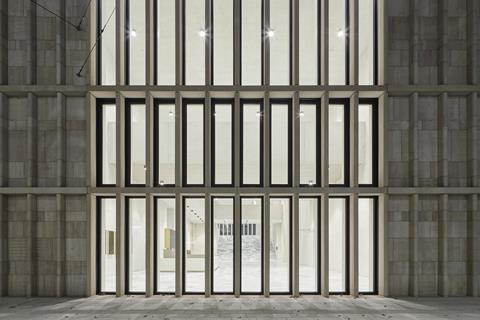
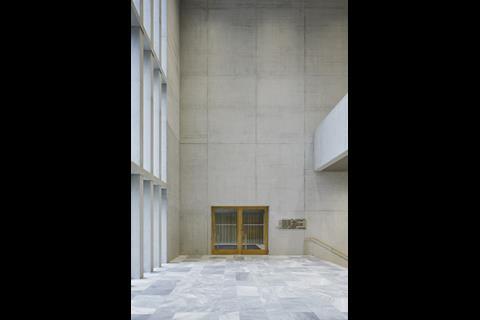
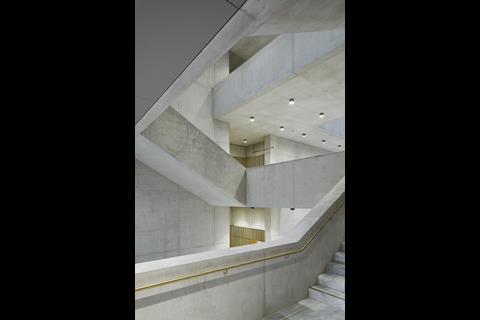
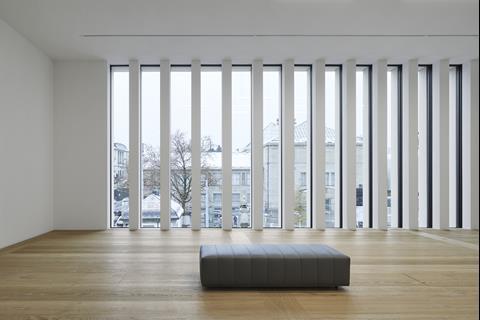
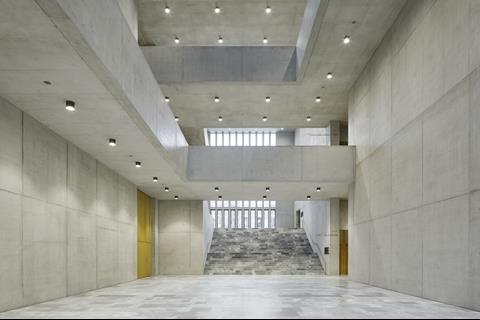
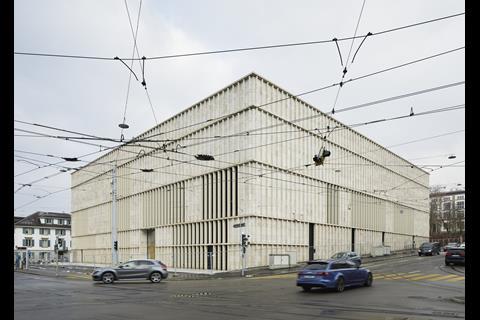
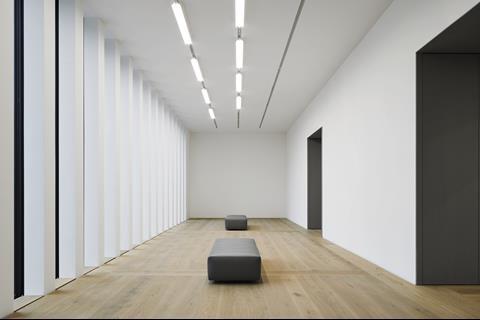
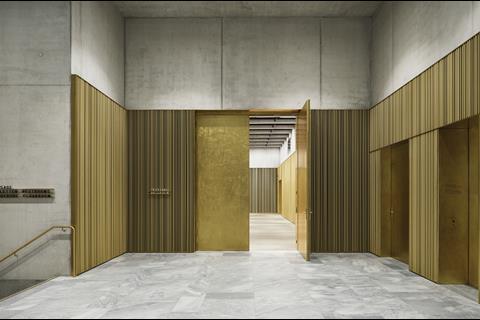
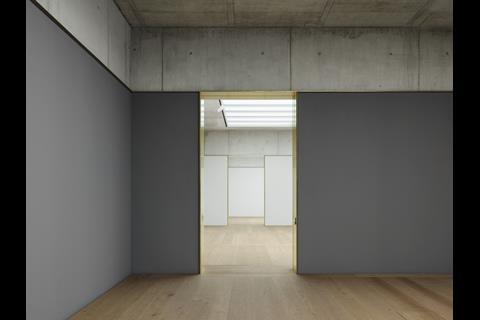
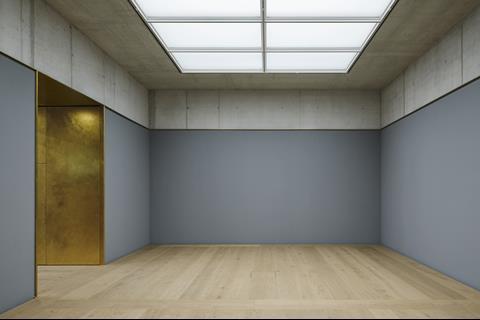
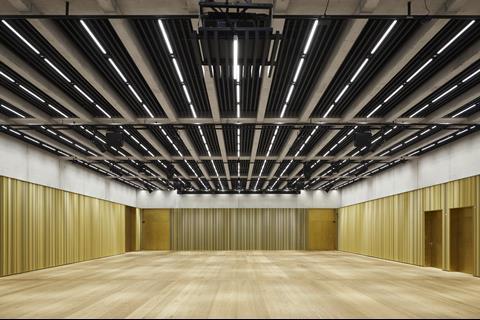
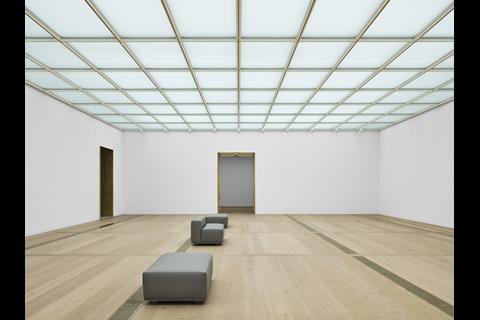
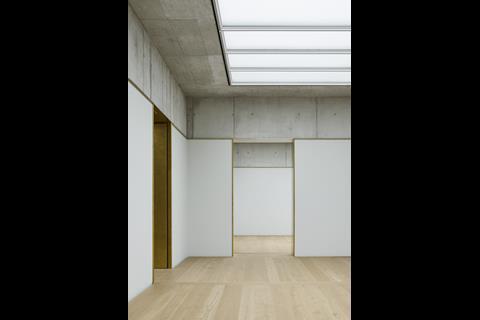
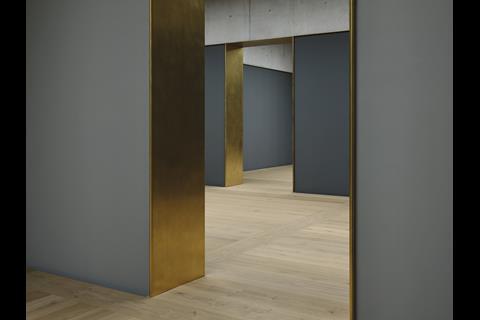
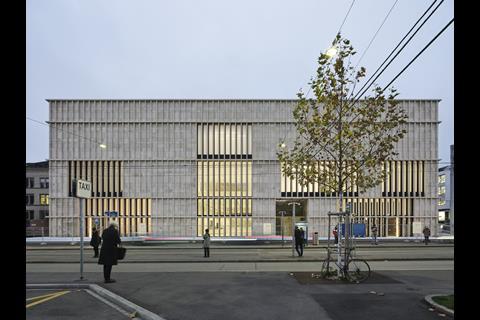
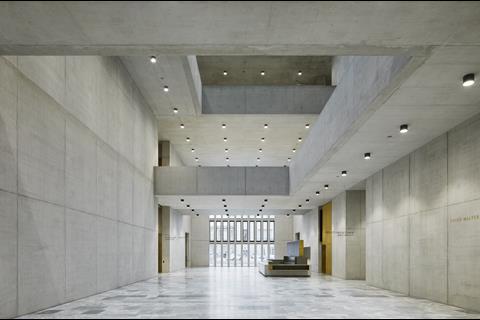







No comments yet