In a series celebrating BD’s Architect of the Year Awards finalists, we look at the Public and Social Housing shortlist
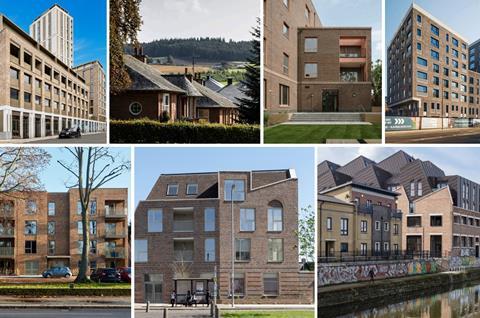
In July, Building Design announced all the architects who made it on to the shortlists for our prestigious annual Architect of the Year Awards.
Now we are shining the spotlight on each category in turn and publishing a selection of the images that impressed the judges.
Today’s shortlist is Public and Social Housing Architect of the Year Award.
Mae Architects
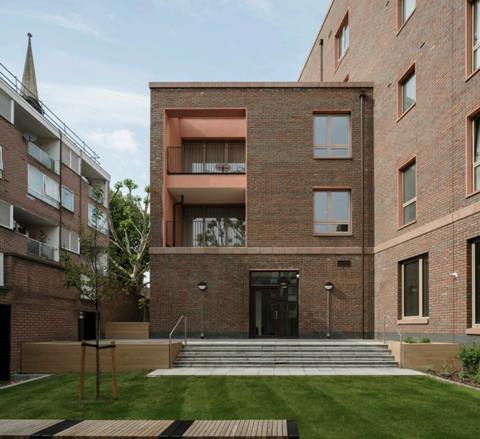
Mae Architects’ submission includes a 507-home regeneration scheme in Camden, an infill development located in Kennington and 32 new homes across undeveloped land within the Regent’s Park Estate.
Kentmere is the most recent addition to the Regent’s Park Estate, aimed to re-house residents living in the path of HS2. It was a collaborative, resident-led design process which identified how the design team could respond to the community’s needs and enhance their context, improving neighbourhood amenities, providing better quality public space and improving orientation around the estate.
HTA Design
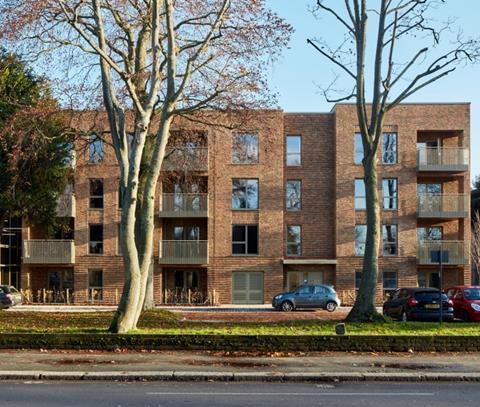
HTA Design’s submission included the regeneration of a brownfield site in Kidbrooke Park Road, the radical remodelling of Sutton Estate in Kensington & Chelsea and 15 two and three-storey houses delivered as part of the London Borough of Croydon’s ambitious development programme.
Its completed project for Croydon council’s housing vehicle Brick by Brick, involved a number of infill sites of varied shapes and sizes, offering a chance to insert new family houses and modest apartment blocks, whilst repairing areas of unsatisfactory public realm, completing the urban blocks, enriching street life and making a positive addition to the local community.
PRP
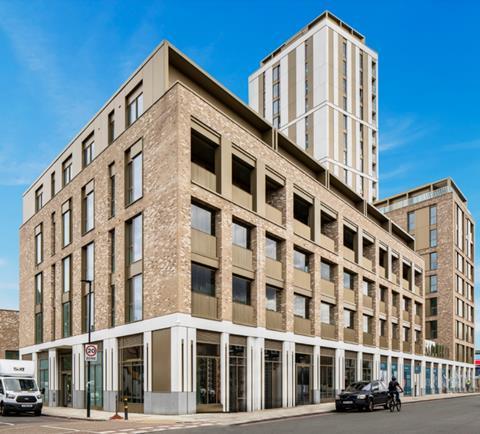
PRP’s submission included a family of buildings in Stockwell, the regeneration of High Path Estate in Merton and the development of a leisure quarter in Truro, Cornwall. It also presented plans for Clichy Estate in Tower Hamlets.
Its completed project in Stockwell included duplex dwellings, dual aspect apartments and penthouses, with tenures ranging from social rent to private sale. Housing for older people was also provided above the commercial units facing the main Stockwell Road.
Metropolitan Workshop
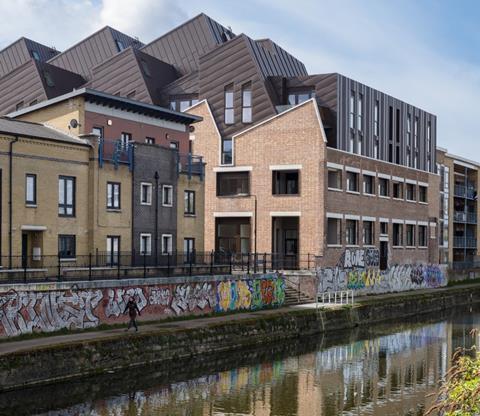
Metropolitan Workshop’s submission included the refurbishment of Carpenters estate in Stratford, the rebuild of Westbury estate to provide existing tenants with larger, warmer homes and the light industrial to residential conversion on Barchester Street in Poplar.
Its project on 83 Barchester Street was an efficient response to a challenging site. Using the retained facades of the factory building as the outer skin of a cavity wall meant that the existing building fabric could be upgraded to current environmental standards while preserving the patina and history of the existing building.
Haworth Tompkins
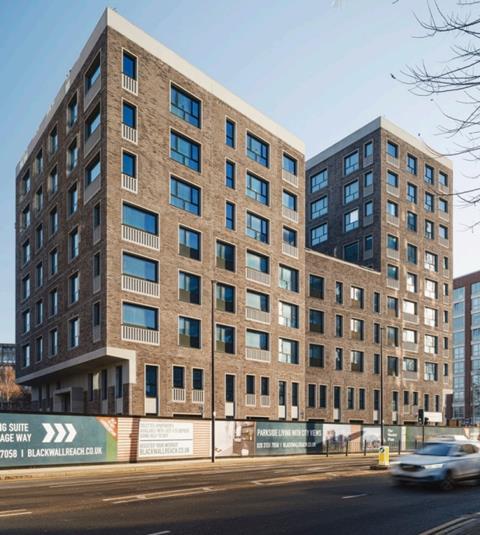
Haworth Tompkins’ London-based submission included a mixed-use residential development in Newham, a brownfield regeneration project to the west of Hackney Wick and a replacement scheme, delivering 268 new homes in Poplar.
The Blackwell Reach project in Poplar saw new homes spread across four new buildings, two of were designed by Haworth Tompkins. Both practices share a common architectural language but are different in style and expression, creating two distinct architectural ‘quarters’ around the central space.
Archio
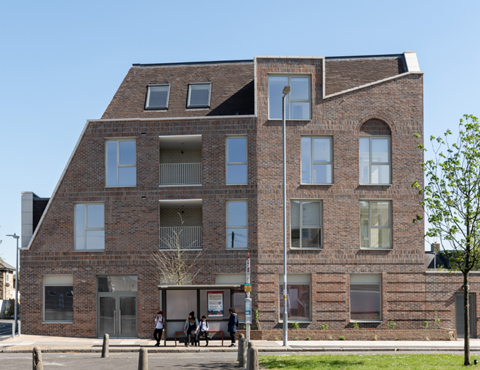
Archio’s submission included winning the design for 11 affordable homes in Lewisham, an eight-storey point-block housing development in Southwark and a scheme of affordable rent homes for Dagenham and Barking Council.
200 Beacontree Way, part of the largest public housing scheme in the world, also incorporated a ground floor community space. Archio designed the building as two ‘villas’ rather than one monolithic block to reduce the impact on the surrounding low-rise housing, while still offering five times the density of its neighbours.
Anderson Bell Christie
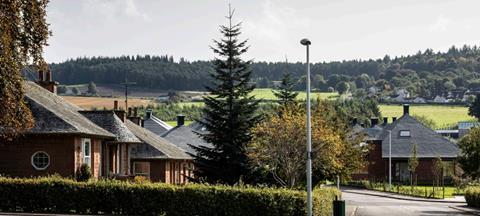
Anderson Bell Christie’s submission included a mixed-use development in Edinburgh, a distinctive six-storey block of flats in Glasgow and a community-led housing expansion for The Gannochy Trust, a housing charity based in Scotland.
Following a housing needs survey which highlighted an older population, the Gannochy housing expansion aimed to provide support to an intergenerational community, providing flexibility and inclusivity. Different degrees of sociability were built into outdoor spaces – from private gardens to shared greenspaces and community orchards. All new homes incorporate a sheltered, south-facing ‘sitouterie’ which are well used by residents.
Postscript
The awards will be held at The Brewery in the City of London on 18 October. Book your place here.


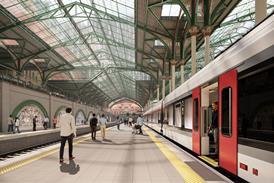
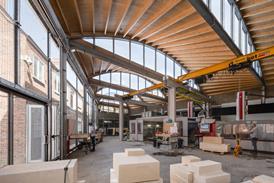
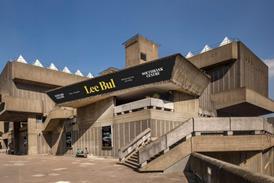











No comments yet