Practice wins consent for 3.1m wide central London bolthole
Architect HOK has been granted outline planning permission to create a wafer-thin house on an infill site in London’s Fitzrovia neighbourhood.
Its plans, drawn up for developer Manhattan Loft Corporation and Ridgeford Properties, would create a four-and-a-half storey house with three bedroooms on a plot that is just 3.1 metres wide.
The currently-gated site sits between the Green Man pub and an office building on the capital’s busy Euston Road, close to the Grade I listed former Holy Trinity Church and near the Harley Street and Regent’s Park conservation areas.
Westminster City Council planning officers recommended the proposals for approval in principle, subject to reserved matters consent and the building being “of appropriate design and scale”. They added that the development would not have any impact on the church or conservation areas.
HOK’s London managing principal Dan Hajjar said the project was a response to the critical shortage of available development land in central London and would result in a “unique family home” that would have multiple outdoor spaces.
“We’re pleased that planning has been secured for this highly unique residential project,” he said.
“Our team has enjoyed responding to this challenging brief with a highly imaginative approach.”
The practice’s design features an open-plan kitchen and dining area on the ground floor with a back outdoor courtyard. One terrace is at the back at first floor level, while and a second offers views of Regent’s Park from the fourth-floor master bedroom.
HOK said a central stairwell arrangement provided natural light and ventilation, and maximised available living space.
It added that the façade fronting Euston Road would be set back by 10 centimetres from the façades of the neighbouring structures to “preserve the architectural integrity of adjacent buildings”.
Developers Manhattan Loft and Ridgeford are responsible for the Fitzrovia Apartments development in nearby Bolsover Street, the site boundary of which abuts part of the “skinny house” development site.



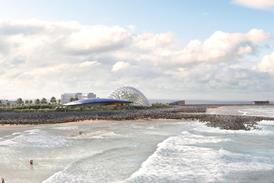





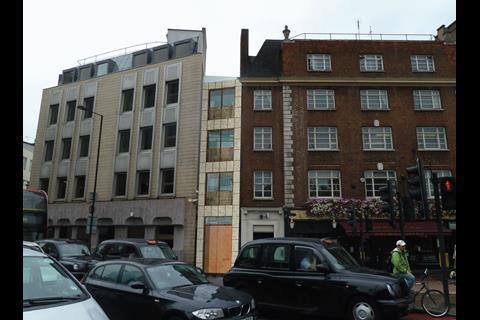
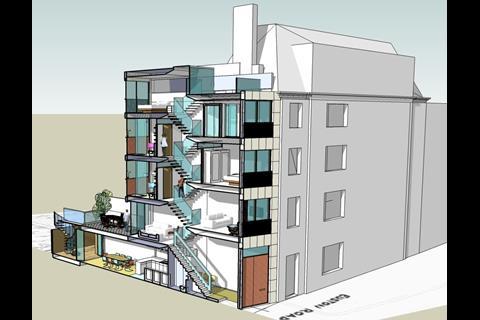
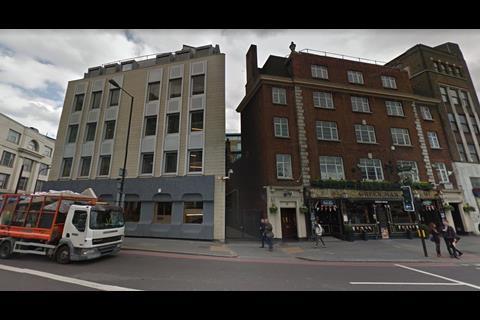
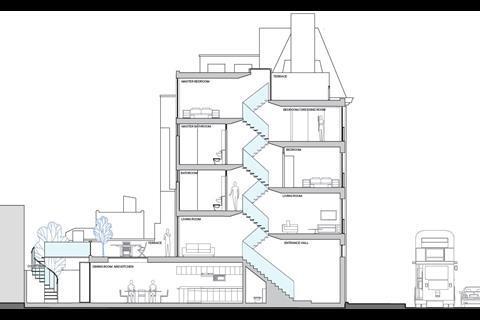





11 Readers' comments