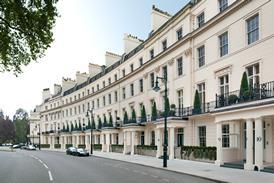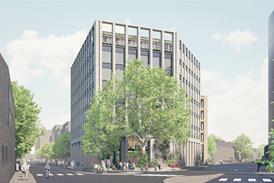Julia Park unpicks the paradoxes in government thinking on housing

If, like me, you already find permitted development rights thoroughly confusing, look out, because it just got worse. Apart from confirming the extension of Help to Buy and expanding stamp duty exemptions to shared ownership, the only new thing the Autumn Budget had to offer for housing was more PD.
A consultation, Planning Reform: Supporting the High Street and Increasing the Delivery of New Homes, was launched alongside the budget. It’s an odd title for a document that also covers disposal of local authority land, CPO powers for new town development corporations and a consent order for work to listed waterway structures.
New PD rights are, however, the main item. The opening paragraph of the consultation boasts that 18,900 new homes were created through PD in 2016-17 alone. It’s very disappointing that the worst of the office-to-residential conversions we’ve seen and heard so much about recently seem not to have had any impact on the government’s aims, or even its conscience. It’s still all about deregulation in pursuit of numbers.
The focus is shops now – or more correctly, hot food takeaways (Use Class A5) – because shops (A1), financial services (A2) and restaurants and cafés (A3) have actually been subject to PD rights for conversion to homes for some time. As solutions to the housing crisis go, this is pretty desperate. How many hot food takeaways are really suitable to live in? Only those that aren’t hard on the pavement of a busy road and randomly interspersed among retail units, bars, clubs, charity and betting shops. And only those that can provide adequate privacy, soundproofing, clean air, amenity space and all the other attributes we need and should value in a home.
Realistically, what are the chances that someone who’s not prepared to pay a planning fee will be willing to engage an architect?
The consultation also plans to grant new PD rights for upward extensions. We had some warning of this in the Housing White Paper, but whichever way you look at the detailed proposals they make very little sense:
“A permitted development right could apply to the airspace above premises in a terrace of two or more joined properties where there is at least one higher building in the terrace. The roof of the premises extending upward would be no higher than the main roofline of the building in the existing terrace… this would be based on an additional storey not exceeding 3 metres in height.”
The consultation is clear that the aim is to provide additional homes, not enlarge existing ones. So let’s just work this through. Picture a typical terrace of two- and three-storey houses – in a new speculative housing development or a Victorian street perhaps. Apart from the two end-of-terrace homes (quite likely to be the taller homes anyway but let’s assume they’re not), anyone else would need to build a two-storey external staircase in their front garden to get to the new “top-box home”. And, yes, I’m afraid it will be a box because the maximum storey height of 3m can only mean a flat roof.
Don’t panic though: they’ve thought it through. “…the use of a local design code could help to encourage take-up of the proposed right and improve the design quality and acceptability of upward extensions…”
I would never wish to underestimate the capability and ingenuity of our profession. It is just conceivable that where there is rear access to the terrace, where the existing roof is flat and there is somewhere to park a car, store a bike and bins, and erect a safe stair that doesn’t compromise the daylight or outlook from the rooms at the rear of the existing house and allows all the building materials and equipment (and eventually a house-load of furniture) to be carried up to the roof, we could make this work. But the odds aren’t looking good. The cost will be high, the structure, drainage, council tax and insurance will be messy, and access for many older and disabled people will be impossible. Realistically, what are the chances that someone who’s not prepared to pay a planning fee will be willing to engage an architect?
Blocks of flats offer more obvious potential for upward extension and here we’re invited to suggest how many storeys should be permitted. “Err, it depends…” is the nearest thing to a sensible answer I can think of. It goes on. They suggest building housing on top of existing retail parks too.
Throughout the consultation, there are a number of references to “good design”. Encouraged? Don’t be. It means nothing when you are extending a policy that denies any design scrutiny by deliberately avoiding the planning process. How can you possibly ensure you get good design unless a trained professional interrogates the proposals against a set of defined objectives as part of a democratic process?
There is an excruciating irony to the fact that these proposals were published in the same week as we learnt that the philosopher and writer Roger Scruton will chair a new Building Better, Building Beautiful Commission which aims to “expand on the ways in which the planning system can encourage and incentivise a greater emphasis on design, style and community consent”.
According to the government, “The commission will raise the level of debate regarding the importance of beauty in the built environment.” What it didn’t say is that alongside this they intend to get as many new homes built as possible without imposing any constraints on how they look, how they work, or whether communities want them. And, incidentally, feel free to do what you like in the high street too. You couldn’t make it up.
















2 Readers' comments