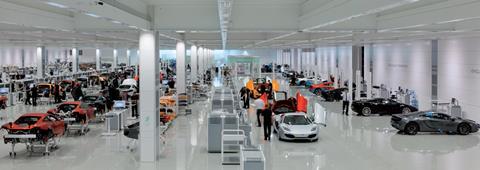Foster’s Mclaren Production Centre is lean and clinically precise
COMMENDATION:
MCLAREN PRODUCTION CENTRE
Waking
Architect Foster + Partners
Structural engineer Buro Happold
Steelwork contractor Atlas Ward Structures Ltd (Severfield-Rowen PLC)
Main contractor Sir Robert McAlpine
Client Mclaren
“It’s a very lean building - a bit like a Formula One car. Nothing is wasted,” says Foster’s partner Iwan Jones of the practice’s 34,500sq m production centre for McLaren in Woking, Surrey.
The architects wanted the building to be a reflection of McLaren’s engineering experience and an appropriate showroom for any visiting clients seeing the high-performance sports cars being hand-built. The result, commented judges, is “almost surreal in its clinical precision’.
A key design challenge was created by severe planning constraints, which led to the two storey building being sunk into the landscape to overcome height restrictions on the site, which is close to Foster’s earlier McLaren technology centre building.
Other factors were the tight 54-week construction period and the need to design with an eye on future uses, which together led to the choice of structure.
“Steel was a great material to use with that schedule, and it also helped us with the architectural language,” says Jones. “One of the challenges we faced was giving McLaren future flexibility. So we gave them a very open building with spans of 18m and 21m.”

The 200m-long by 100m-wide building has two main storeys, with a concrete structure for the buried portion and steel above ground. It is designed on a cross grid of 18m, 21m, 21m, 21m and 18m; repeated along the length of the building.
The integration of services into columns and rafters was a challenge for steelwork contractor Atlas Ward Structures.
“There was a high architectural demand on the structural steelwork, says the contractor’s design engineer Dan Dockerty.
“It was seen as a high-end process facility rather than a normal industrial unit.”
The judges praised the clarity of purpose and close coordination of building services within the highly rational structure.
“It’s a smashing building, so beautifully done:’ says judging panel chair David Lazenby.
Postscript
In association with The British Constructional Steelwork Association and Tata steel

















No comments yet