The once rugged, steel-framed building is now a five-bedroom home with plenty of natural light
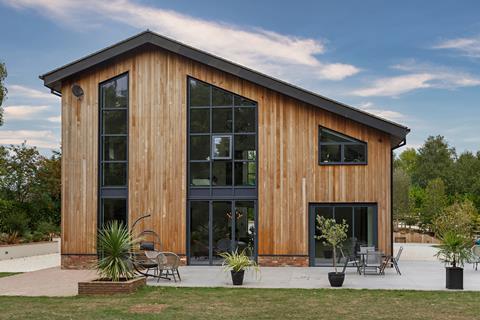
A barn in rural Buckinghamshire, known as The Granary, has undergone a conversion – complete with a smart home system, 33 solar panels and bright open spaces.
Situated on a half-acre site, the barn itself had been used for a range of purposes in its former life, including as a grain store, a home to Highland cows and a workshop for farm machinery.
The owners, Richard and Joy, were looking to create a modern family home, while also paying homage to the building’s heritage.
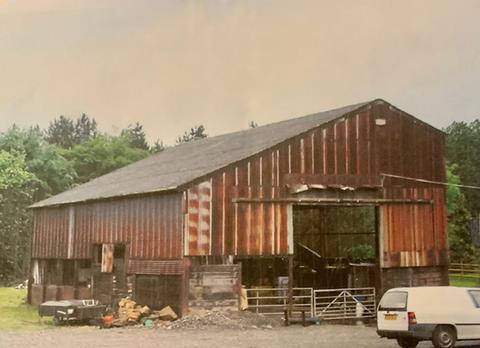
The ground floor comprises a study, cloakroom, family room and a ground floor bedroom – decorated with white walls and pops of colour.
At the other end of the ground floor is Richard’s favourite area: an open-plan kitchen, utility, dining and lounge area. The use of aluminium bifold doors brings the outside in and offers up views of the surrounding countryside.
Upstairs is Joy’s favourite spot: a galleried landing leading to the master bedroom, with a vaulted ceiling and roof lights creating a bright space perfect for enjoying the view of the century’s old woodland outside.
In what had traditionally been a closed-off structure, creating bright open spaces was key. The design team settled on an aluminium framed, triple-height glass curtain walling from IDSystems which contrasts with the timber cladding, breaking up the structure of the old barn and flooding the property with light.
Upon entering, guests are greeted by a reception area with ceilings extending to the complete height of the building. Drop-down lighting, muted creams and grey tones further complement the bright, open space.
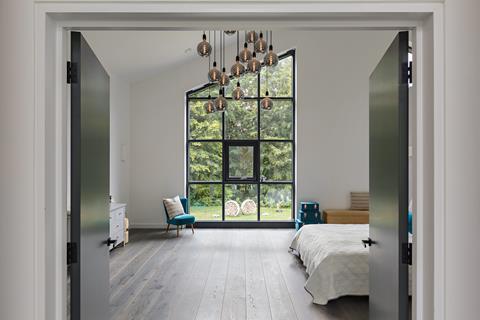
The ground floor also incorporates a bedroom, shower room and family room – the latter of which is used as a playroom when the grandchildren come to visit.
The team at GNC Construction were vital in getting the project off the ground, collaborating with Hawkins Eades Associates and architect Paul Blaney to draw up plans that made use of the barn’s unique shape and scale.
According to the owners, there were a few obstacles along the way: “It’s always a long process changing the use of a building from agricultural to residential. Surveys for bats, owls, and nearby highways, for example. There are also restrictions on the sizes of window openings with privacy glass, which are on all east and west windows on the first floor.”
The design placed an emphasis on energy-saving solutions, with the specification of 33 solar panels that produce up to 10,000kws of energy per year and a ground source heat pump (GSHP) open loop system. According to the team, the GSHP is inexpensive to run and easy to maintain, with the technology powering the home’s underfloor heating domestic hot water system.
As part of the government-led Renewable Heat Incentive scheme – which promotes the use of renewable heat that can be exported to the grid – the building also achieved an EPC rating of A, “which is rare for a barn conversion,” explained Richard.
The lighting, heating, curtains and blinds can all be controlled via a smart home system, and there is a home ventilation system in place.
The couple ensured that The Granary is future-proofed, which they see as one of their greatest achievements: “There has been a great deal of satisfaction for all involved, living here, designing and completing a project that all the family can enjoy.”
Project details
Main contractor GNC Construction Ltd.
Architect Paul Blaney
Concrete Basecrete
Stone Natural Stone Supplies
Timber cladding Brewers Timber Supplies, Penn Bucks
Timber and plasterboard Jewson Amersham
Roofing slates Allen Roofing, Abacas Roofing
Glass balustrades STS Contracts
Windows IDSystems
Smart home technology Design Innovation Ltd
Security Hik Vision
Porcelain tiles Hard Rock Flooring
Lighting Plum, The Light Yard, Jesse Van Den Berg
Electric Thames Electrical
Plumbing LPC Partners
Heat pump Kensa
UFH and MVHR David Robbens
Solar panels Chiltern Solar
Sewerage treatment plant HD Services LTD
Sanitaryware C P Hart. Amersham
Appliances Miele
Induction hob Bora
Fridge freezer Fisher & Paykel
Aggregates, cement and muck away Lovedays
Ecological survey Avenecology
Bat survey Aven Ecology



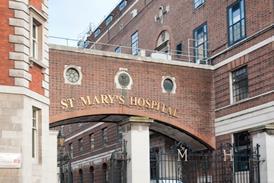
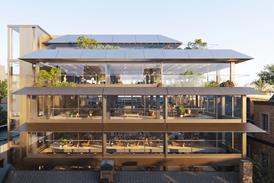
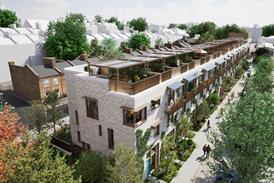



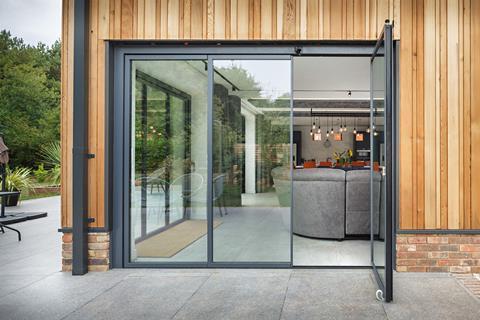
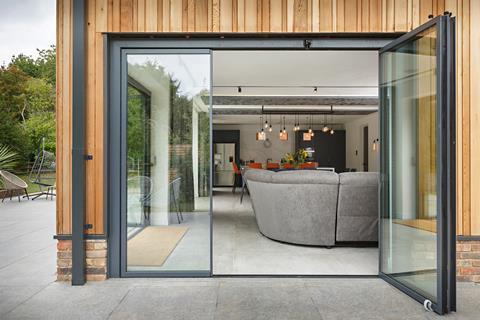
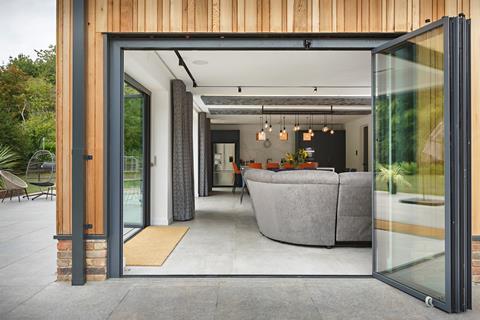
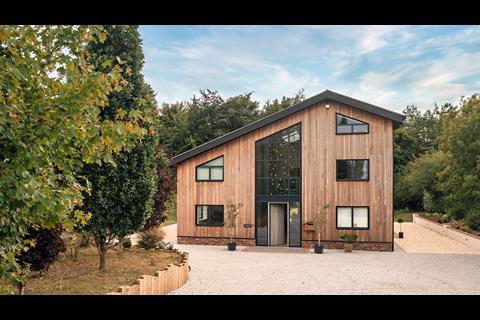
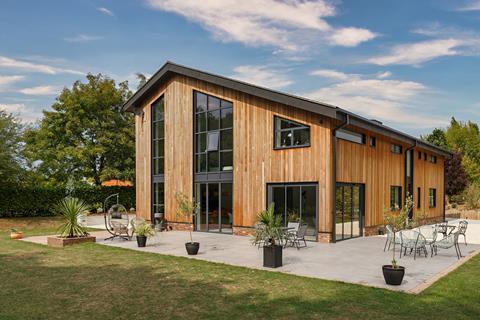
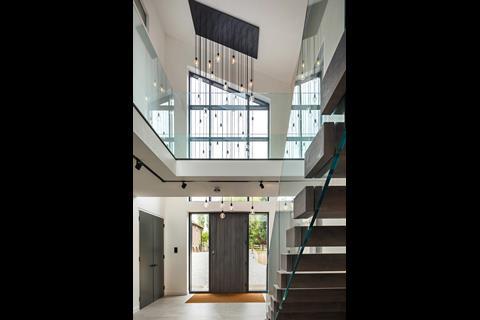
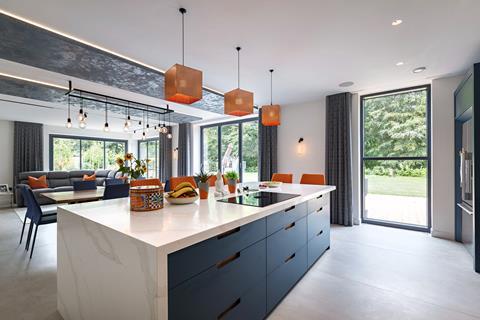
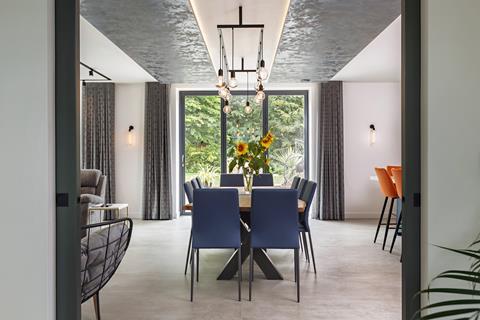
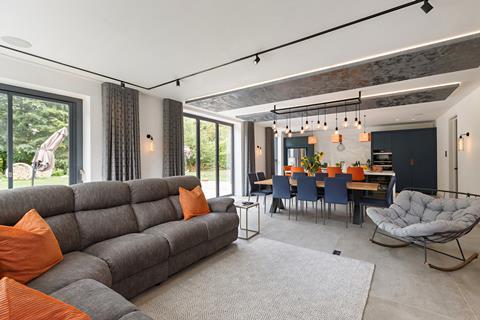
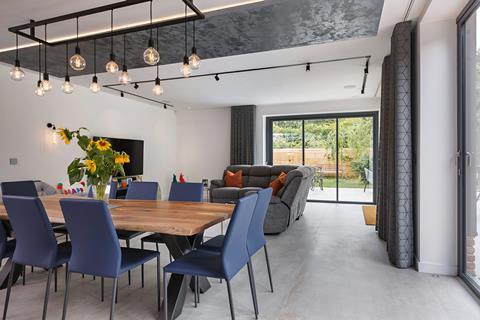
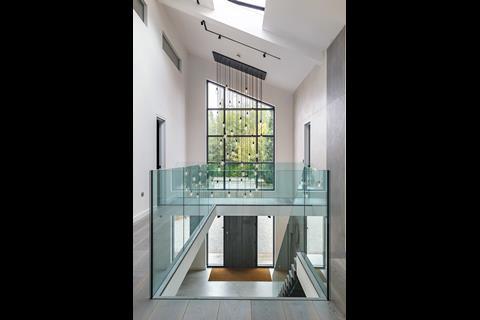
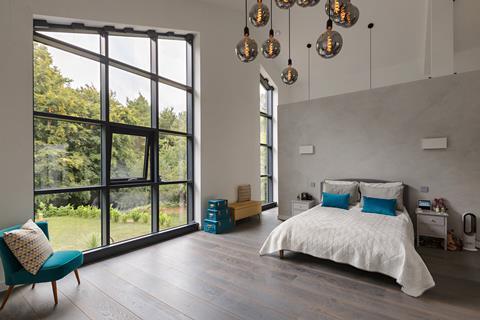
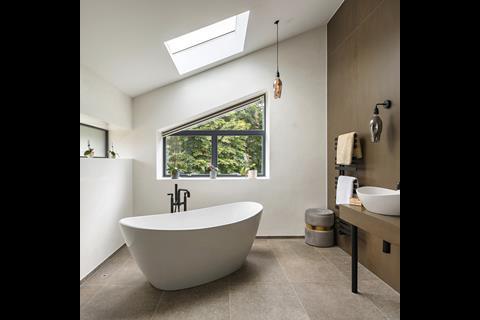
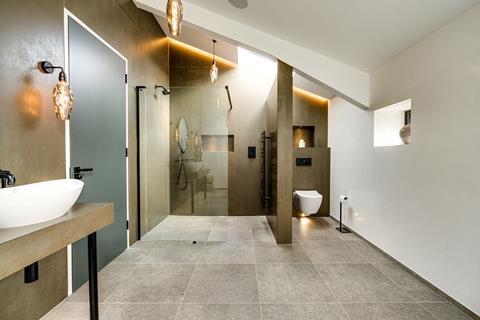
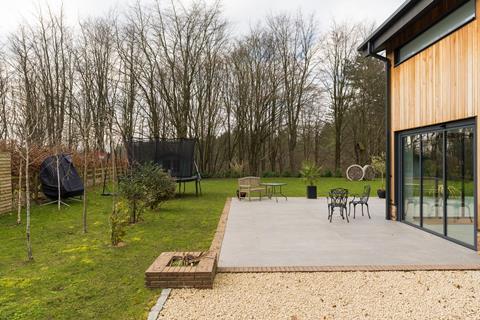
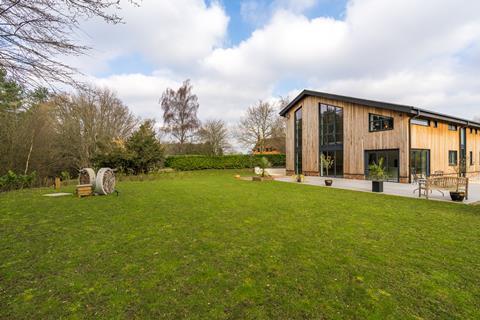
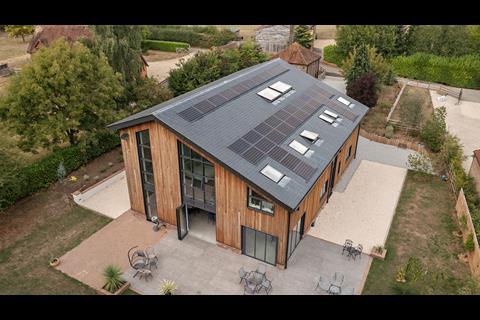
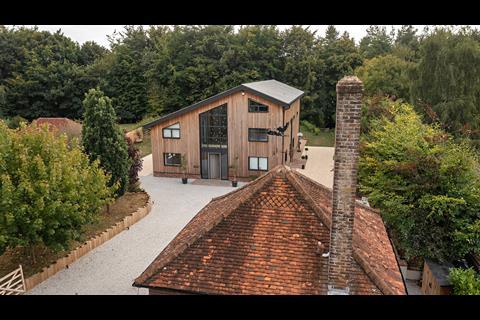
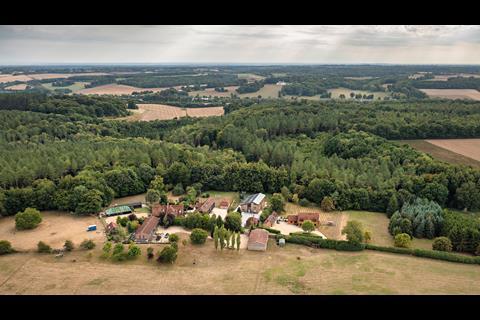







No comments yet