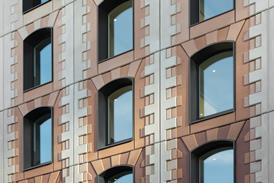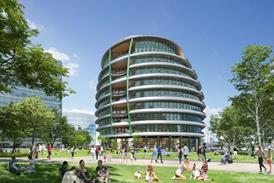All Buildings, design and specification articles
-
 News
NewsIn pictures: Trace, with a unique reconstituted crushed brick façade
A modest residential development in London’s Euston references the areas history whilst pioneering new reclaimation techniques that save carbon
-
 News
NewsWhat made this project… Field House by Wilkinson King Architects
Finalist for Individual House Architect of the Year Award 2025, Wilkinson King Architects guides us through the specification challenges present at Field House
-
 News
NewsMexican architecture practice LANZA Atelier unveils designs for 2026 Serpentine Pavilion
Scheme to be based on curvy ’crinkle-crankle’ walls found in some traditional English gardens
-
 News
NewsIn pictures: Clay Rise
This self-build home from new architecture and interiors practice Templeton Ford is an exemplar of contemporary vernacular in a picturesque West Sussex village
-
 News
NewsIn pictures: Druid Grove
CAN turns London terrace into an eclectic, expressive home fit for an artist
-
 Building Study
Building StudyJewry Wall Museum, Leicester: A sensitive refurbishment of Trevor Dannatt’s brutalist former college
With the college now closed, the museum which was tucked away on the ground floor has spread its wings to fill the whole building. Owen Hatherley reports
-
 News
NewsGiles Miller installation brightens biotech building
As the British artist/designer’s latest work – a kinetic sculpture formed of almost 5000 individual aluminium petals – is installed on a new biotech hub in San Francisco, we look back at some of his other place-making pieces
-
 News
NewsConcealed fixings for Hardie panels now available
James Hardie, maker of fibre cement facade cladding, has launched a new concealed fixing system for its Hardie Panel cladding
-
 News
NewsWhat made this project… Eden Dock by Howells
Winner of the Retail and Leisure Architect of the Year Award 2025, Howells guides us through the specification challenges present at Eden Dock
-
 News
NewsWhat made this project… 100 Fetter Lane by Fletcher Priest Architects
Finalist for Office Architect of the Year Award 2025, Fletcher Priest Architects guides us through the specification challenges present at 100 Fetter Lane
-
 Opinion
OpinionHow popular, traditional architecture arrived in the Netherlands
For years Dutch housing architects were able to ignore the tastes and preferences of their tenants and pursue unashamedly modernist projects. But, as home ownership increased, the demand for more traditional yet affordable houses grew with it
-
 Building Study
Building StudyBirdcage of Paradise: Three Chamberlain Square
FCBStudios’ latest addition to Birmingham’s Paradise masterplan pairs bold terracotta detailing with net-zero credentials, creating a vibrant workplace beside the city’s historic Town Hall
-
 Inspirations
Inspirations25 years of Northern Ireland’s best builds
Check out a quarter century of award-winning architecture in Northern Ireland
-
 Opinion
OpinionAir quality in green building certification: what you need to know
Julie Tait explains how indoor air-quality standards in sustainable building certification are changing – and offers her golden rules for ensuring compliance
-
 Opinion
OpinionBrand activation – how design can combine the interests of brands and venue owners
Populous has been combining design and brand storytelling in stadiums, arenas and venues for more than 20 years. Simon Borg explains the process
-
 News
NewsWhat made this project… UNCLE Wembley Gardens by Howells
Finalist for Housing Architect of the Year Award 2025, Howells guides us through the specification challenges present at UNCLE Wembley Gardens
-
 News
NewsWhat made this project… Room for All Stages by BanfieldWood
Winner of the One Off Small Project of the Year Award 2025, BanfieldWood guides us through the specification challenges present at Room for All Stages
-
 News
NewsLandmark 1960s building in Wolverhampton spared wrecking ball
Brutalist structure was set for demolition in wake of local university’s plans
-
 News
NewsWhat made this project… Elizabeth Mews by Trewhela Williams
Finalist for Young Architect of the Year Award 2025, Trewhela Williams guides us through the specification challenges present at Elizabeth Mews
-
 News
NewsGrid gets green light to turn 1960s Brixton tower block into hotel
Scheme will see Blue Star House become 341-room hotel








