Grafton’s only completed UK work has plenty to teach us, writes Richard Gatti
The Stirling Prize is awarded to “the architects of the building that has made the greatest contribution to the evolution of architecture in the past year”. That’s quite different from the tagline “Britain’s best new building”, with the “evolution of architecture” suggesting innovation, rather than simply quality; and indeed the relevance of “new”ness is arguable as well.
Thanks to covid-19, last year’s shortlist was pulled forward to this year, with the net result that all the shortlisted buildings were completed in 2019. That’s something we’re going to have to get used to – from next year, all shortlisted buildings will have to provide a year’s worth of energy bills to provide real-world validation of sustainability claims.
One reading of the Stirling Prize is that the award has political as much as architectural meaning – a message from the architectural profession to the wider world at a point where it is paying architecture more attention than usual.
You could make a decent “political” argument for most of this year’s contenders: Tintagel footbridge and the Windermere Jetty Museum as celebrations of UK-based tourism in a pandemic-ravaged year; Stanton Williams delivering high-end housing for key workers at a time we’ve felt the need of them more than ever; Groupwork / Amin Taha’s 15 Clerkenwell Close as waving two cheery fingers at the planning process while providing much-needed technical innovation into our reliance on concrete; Marks Barfield celebrating multiculturalism at the Cambridge Central Mosque. Is this year’s winner, Grafton Architects’ “Town House” for Kingston University, a celebration of ‘experts’ at a time when the government is disavowing them? Perhaps it’s best to focus on the architecture instead.
>> Also read: Grafton Architects’ Town House wins Stirling Prize
The Town House is a building of contradictions. It is an unashamedly concrete, almost brutalist building that nevertheless achieves Breeam Excellent. It is a freeform building, with numerous sinuous routes through in plan and section, and yet it conforms to a rigid, rectilinear grid. There are six, consistent, legible levels, but every section is different, and each elevation is defined by a play of single-, double- and triple-height spaces. While almost 50% of the spaces are defined as “open plan”, there are still spaces for intimate meetings and quiet study or reflection.
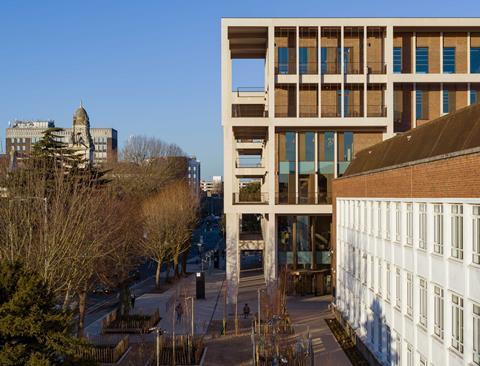
The reconstituted stone colonnade creates a series of external, loggia-like spaces. To me, this seems more suited to Milan (where Grafton Architect’s Universita Luigi Bocconi is more focused on internal, even underground spaces) than to south-west London, though maybe climate change will demonstrate the wisdom of both positions.
The colonnade announces the civic nature of the building, and in some senses balances the neoclassical County Hall diagonally opposite. London being London, both buildings share the Penrhyn Road with 1930s villas, 1960s council estates and Victorian semis, as well as other elements of the university. It may be a Town House in name, but at six storeys high and roughly 50 metres square in plan, it isn’t a town house in nature, but a building that both relates to, and stands apart from, its context.
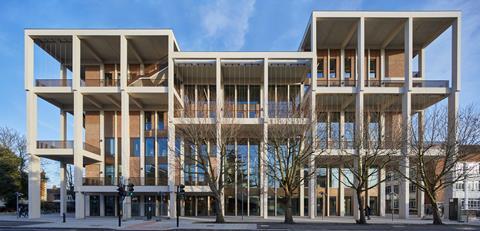
Having won the Pritzker and the Royal Gold Medal in 2020, it may feel inevitable that Grafton won the Stirling this year. It is perhaps not my favourite of their projects (I prefer the UTEC in Lima) – but it is their only built work in the UK, and therefore their only eligible project.
>> Also read: Building Study: Town House, Kingston University, by Grafton Architects
>> Grafton interview: ‘Architects are rarely at the table when crucial decisions are being made’
I don’t know how it will contribute to the evolution of architecture – perhaps only time will tell – but it does offer example and experimentation in both layout and detail, and resolves its contradictions harmoniously. Alongside Haworth Tompkins’ reinvention of the nearby Kingston School of Art, it gives the university contemporary architecture to be proud of.
Grafton Architects have projects under construction on Oxford Street and for the LSE, so we can look forward to further examples of their expertise. A worthy winner.



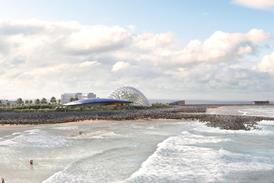





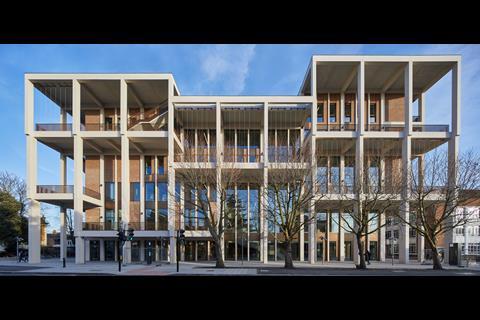
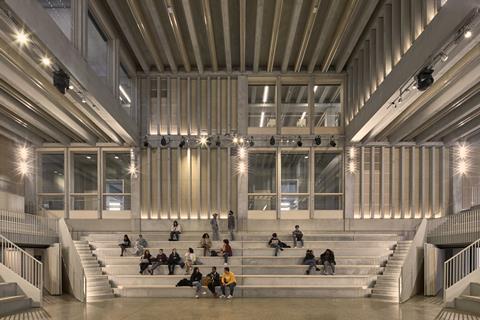
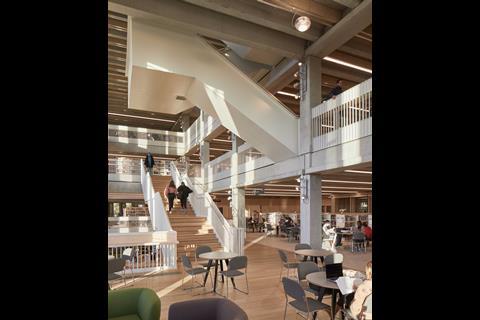
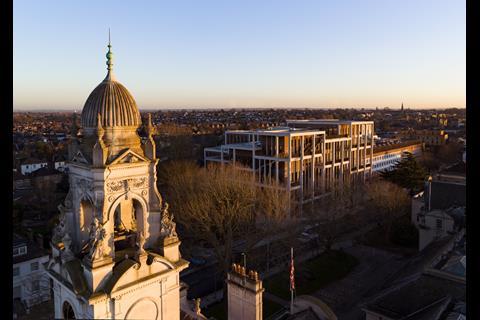

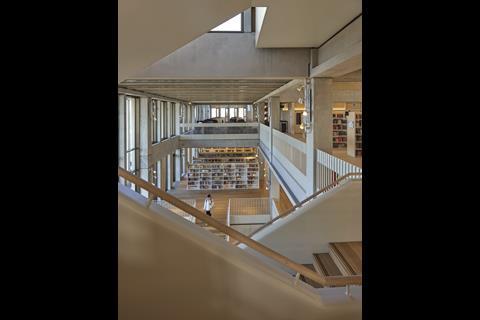
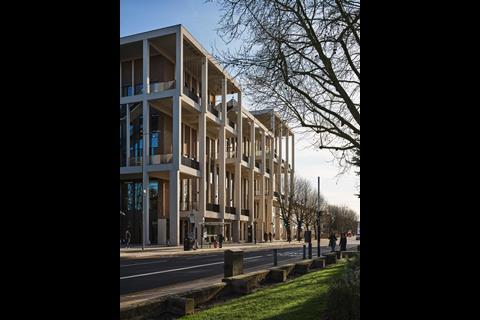







1 Readers' comment