This timely publication offers a reminder that the value of innovation is not in being different, but in imagining and creating new models from which others can learn, writes Bob Allies
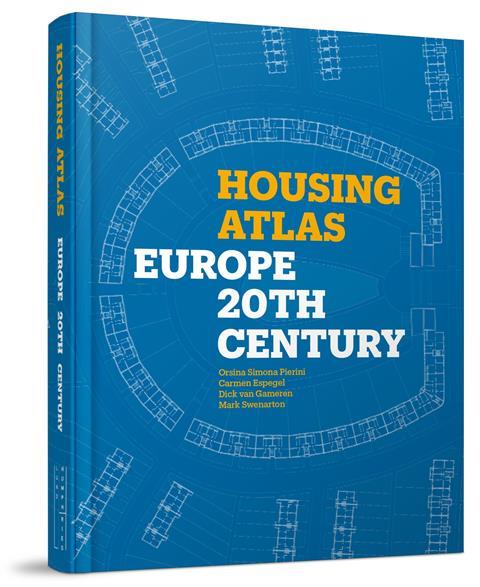
Eighty seven housing projects spanning almost a hundred years. Described in the book’s title as an atlas, for me, at least, it more resembles a gazetteer, an invitation to visit schemes, to refresh one’s understanding and appreciation of familiar projects, or discover and learn from ones of which one had no prior knowledge.
Information – words and images – on twentieth century housing is everywhere – on Wikipedia, on Pinterest, in academic journals and on specialist websites. And how extraordinarily lucky we are today to be able to fly at whim around projects on Google Earth. But this is information that is unfiltered and unrelated. The virtue of a work such as the ‘Housing Atlas Europe 20th Century’ is that it is at once selective and comparative.
Firstly it identifies – no doubt following much debate between its four authors – a succession of key projects carried out over the course of the last century. In some senses this could be interpreted as setting out a canon, enumerating those projects deemed to be exceptional, a designation they certainly deserve. But it would be more accurate, as indeed the authors explain, to see the chosen projects rather as representing the spectrum of approaches taken to the design of housing during the century in question.
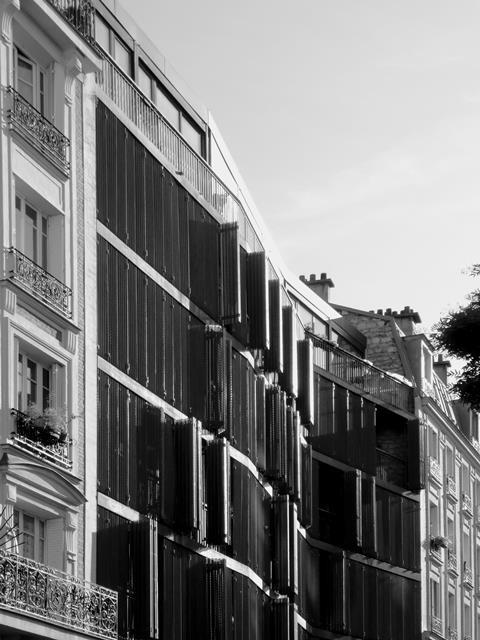
The atlas follows a simple chronology, leading us from Parker and Unwin’s Hampstead Garden Suburb in London (1905) to Herzog and De Meuron’s Rue des Suisses in Paris (1996). Implicit in such a chronology is the notion of progress, of a rejection of past models and of a succession of innovations being deployed to tackle a continuously evolving set of challenges. More on innovation later. But, as Dick van Gameren points out in one of the four brief essays that the book’s authors provide by way of introduction to the atlas, the design of housing often looks back to look forward.
Each of the four essays illuminates the content of the atlas in different ways. Mark Swenarton provides a strong historical narrative framing the sequence that the projects delineate. Carmen Espegel highlights the liminal aspects of housing, the manipulation of thresholds and of the divide between the public and the private, between that which is accorded the individual and that which is shared. Orsina Simona Pierini reflects more discursively on the recurring issues that this compilation brings to the fore. Dick van Gameren focuses on the balance struck in different projects between satisfying the internal rigour of the concept and acknowledging the significance of its external relationships to the wider city.
The importance of innovation is not in being different, it is in imagining and creating new models from which others can learn, and which others can follow
This, in fact, is one of the key stories that the atlas reveals, the increasing tendency, during the middle years of the century, to disassociate new projects from their surroundings, to think in terms of housing schemes rather than extensions to the existing urban fabric. Housing, it seemed, was a problem best addressed in isolation. But it is an approach that doesn’t last, and by the turn of the millennium, housing is once again being considered as part of the continuum of the city, with all the associated responsibilities that that necessarily entails.
All the selected projects are illustrated through the same set of documents: key facts and a brief written description, two (typically) black and white photographs, normally contemporaneous with the project’s completion, a 1:10,000 location plan, 1:1000 or 1:500 plans showing the layout, and 1:250 plans, elevations and sections of the dwellings themselves. The drawings, specially prepared for the book by the authors themselves, are exemplary: simple, clear, black and white. This stylistic consistency applied across buildings originating from very different theoretical contexts and from different historical periods is itself intriguing, lifting the mask of earlier forms of representation, and revealing subtle distinctions between projects that might otherwise have gone unremarked.
And, of course, represented within the atlas are projects with which many readers will be unfamiliar. I particularly appreciated a fresh encounter with Tony Garnier’s composite blocks in the Cités des États Unis in Lyon (1917-34), Jan Wils’ ingenious evolution of the back-to-back (can I describe them as such?) in the Papaverhof in The Hague (1919-21), the extraordinary Casa des Flores in Madrid by Secundino Zuazo (1930-32), and, in Paris, the confident urbanism of Fernand Pouillon’s Résidence du Point-du-Jour (1957-63) and the careful surgery of Herzog and de Meuron’s Rue des Suisses (1996-2000).
A central theme of the atlas is that of innovation: new ideas, new ways of thinking, are bubbling up on every page. Innovation is, of course, widely lauded in architecture, and innovative is what, as architects, we all want to be. Often, however, innovation is assumed to mean just doing something unusual, deviating from the norm. But this is to miss the point. The importance of innovation is not in being different, it is in imagining and creating new models from which others can learn, and which others can follow. The only virtue of breaking new ground is that it provides a platform on which others can build. Which is what so many of the projects included in this atlas did indeed succeed in doing.
>> Also read: Sweet Disorder and the Carefully Careless: Ideas, Faces and Places
Postscript
Housing Atlas: Europe 20th Century, by Orsina Simona Pierini, Carmen Espegel, Dick van Gameren and Mark Swenarton, is published by Lund Humphries.
Bob Allies is a founder and partner at Allies and Morrison Architects.









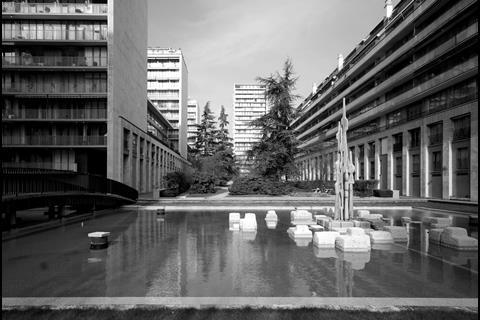
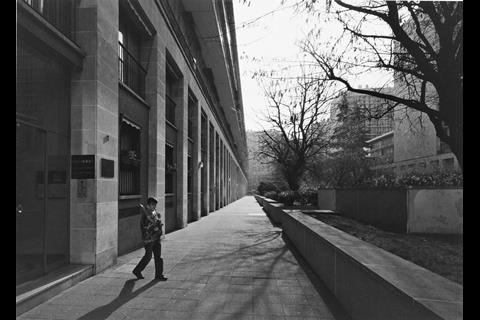
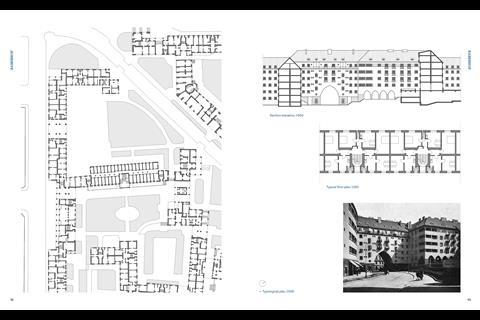
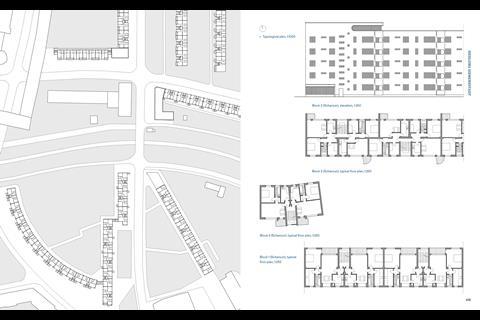
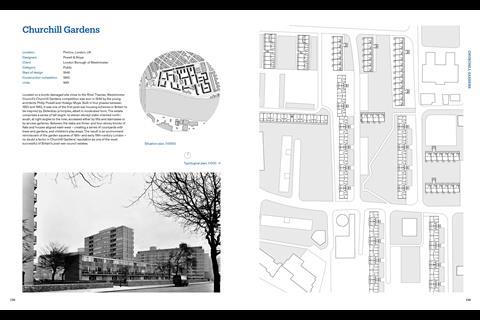
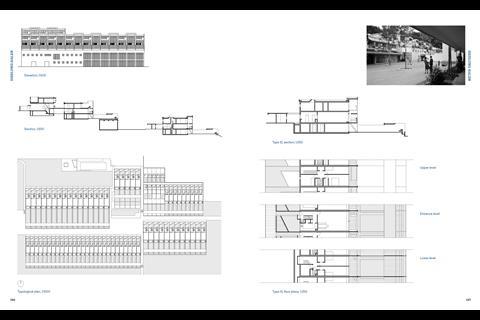
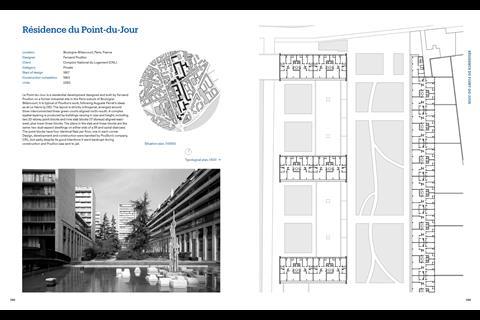
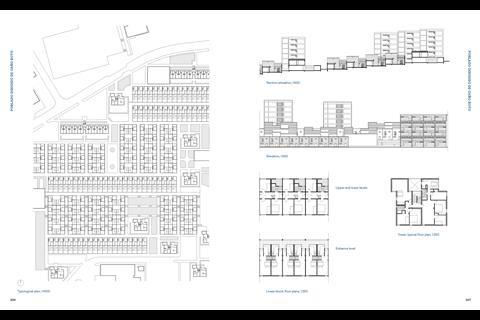
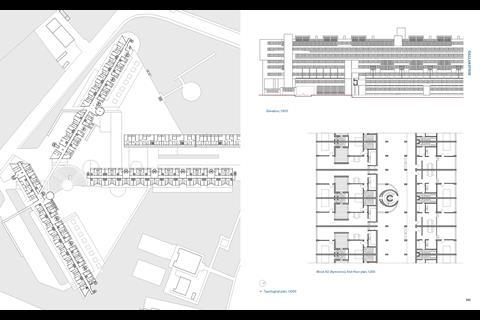
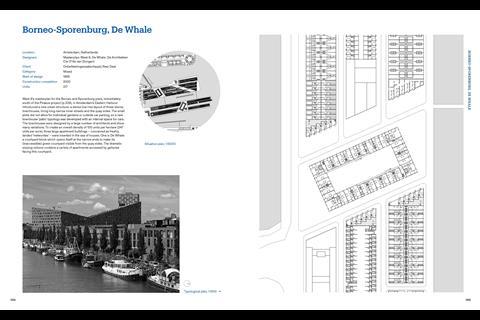







No comments yet