In a series celebrating BD’s Architect of the Year Awards finalists, we look at the Best Higher Education Architect shortlist
Earlier this year BD announced all the architects who made it on to the shortlists for our prestigious annual Architect of the Year Awards.
Now we are shining the spotlight on each category in turn and publishing a selection of the images that impressed the judges.
This year’s judges include: Jo Bacon, partner, Allies & Morrison; Murray Kerr, director, Denizen Works; Dav Bansal, partner, Howells; Kay Hughes, design director HS2; Peter Caplehorn, chief executive, Construction Products Association; Peter Fisher, director, Bennetts Associates; Anna Hollyman, Senior Sustainability Advisor, UK Green Building Council; Marta Galinanes Garcia, director, AKTII; Darryl Chen, partner, Hawkins\Brown; Lee Higson, director, Eric Parry Architects; Maria Joao Reis, senior associate, Maccreanor Lavington
Today’s shortlist is Best Higher Education Architect of the Year Award.
Atkins
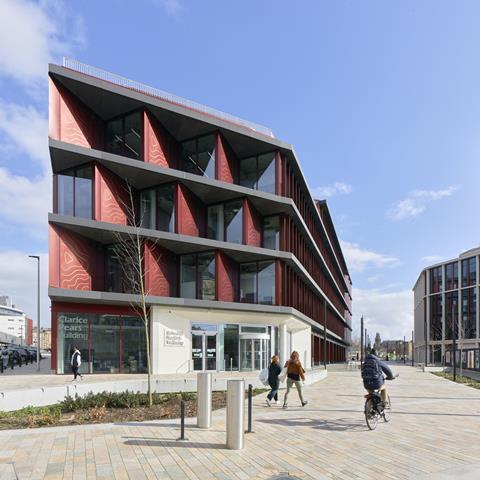
Atkins’ £23million Institute for Health and Wellbeing at University of Glasgow brings together five remote research groups into one location for the first time. The exterior skin takes cues from the form of traditional Glasgow tenements. The entry also includes two Gateway buildings for Bournemouth University - a Media Faculty in Poole and a Faculty of Health and Social Sciences in Bournemouth.
Feilden Clegg Bradley Studios
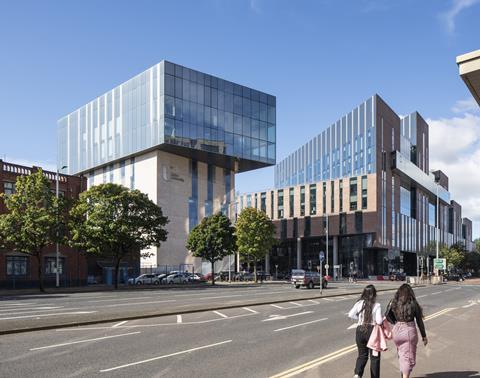
Two campuses and two academic buildings comprise the entry from Feilden Clegg Bradley Studios. The practice has completed Ulster University Belfast Campus, a 12 year project providing four faculties and departments, and has started construction of the University of Bristol’s Temple Quarter Enterprise Campus. In Plymouth, it has completed the £33milion Design & Engineering Building. Construction starts next year on a new academic building for the University of Portsmouth.
Greenaway Architecture
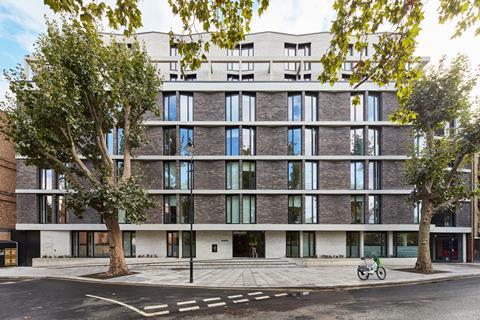
The London practice’s entry features two student housing for the Alumno Group. In Bermondsey, it has completed a £12million development of studios and en-suite bedrooms with a strong emphasis on student social interaction and integration. In Brighton, its design for a four storey development for the Screen & Film School was inspired by a 1936 sculpture by Ben Nicholson.
HLM Architects
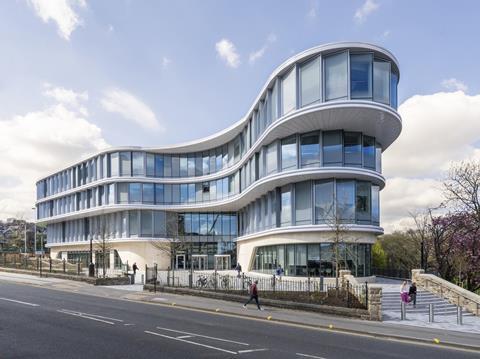
HLM has completed The Wave, a £85million Faculty of Social Sciences for the University of Sheffield that is carbon neutral in operation. Teaching spaces are shared between five departments to encourage collaboration. In Glasgow, the £40million National Manufacturing Institute Scotland for the University of Strathclyde is conceived as a focus for manufacturing, engineering and tech businesses, with specialist areas for industry partners to work together.
MCW Architects
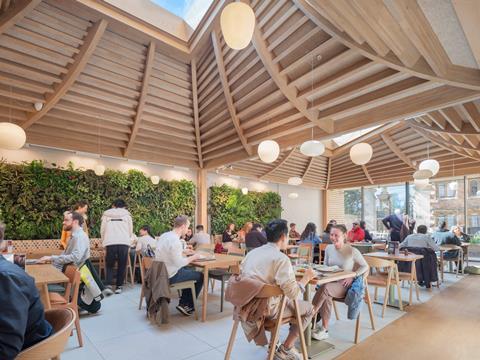
The Cambridge practice’s entry features two projects for the new Anglia Ruskin University (ARU) Peterborough – the £21.5million University House and the ongoing Living Lab research and innovation building. In Cambridge, MCW has completed a buttery dining room, café and bar for St John’s College. Its submission is completed by a proposed, net zero carbon Sports Hub for a confidential higher education client.
RH Partnership
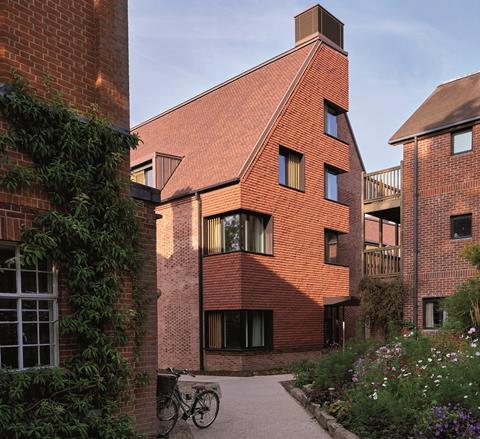
The practice has submitted three projects for the University of Cambridge including the ongoing decarbonisation of the Grade II listed University Centre and the £39million Heart and Lung Research Institute - a joint project with Papworth NHS Foundation Trust - on which it was executive architect. Its entry also features the £47million Cryfield Village student accommodation for the University of Warwick.
Sheppard Robson
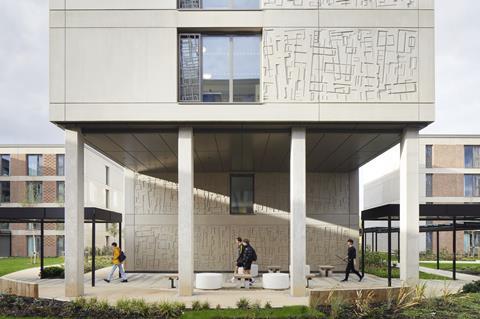
Sheppard Robson’s entry includes two student residences - a £64million development at University of York, and a 1164-unit redevelopment of Freemen’s Common campus at the University of Leicester. Two faculty developments also feature in the submission - the Copperas Hill Student Life and Sports Building for Liverpool John Moores University and the School of Science, Engineering + Environment at the University of Salford.
WGP Architects
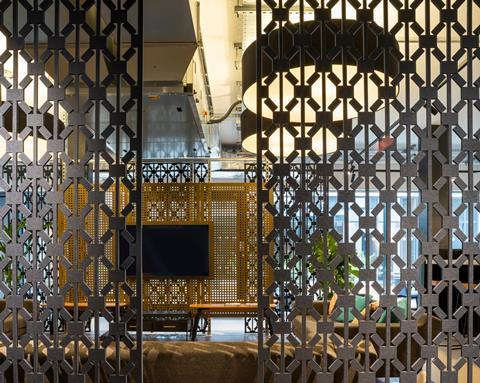
Four student residences comprise the entry from WGP. Moulsecoomb Way in Brighton provides 380 en-suite rooms while the 100-bed Baldwin Street hall in Bristol is aimed at the upper end of the student market. Two planning stage projects are also included - the regeneration of a central Bournemouth ice-rink site and St Margarets House, a 280 studio new-build proposed for Southampton.
Postscript
The Architect of the Year Awards are on Tuesday 17th October 2023 at The Brewery, 52 Chiswell Street, London, EC1Y 4SA.
Book your place here.


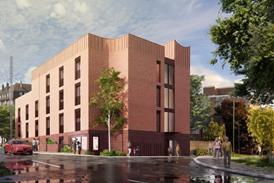

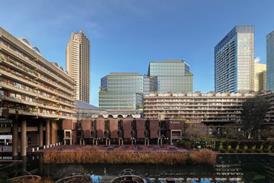











No comments yet