Client chose to build low out of respect to historic context
Fosters’ new £1 billion European Bloomberg HQ could have been 22 storeys, said its client.
But Michael Bloomberg asked his architect to design something less than half that height out of deference to his adopted city, he said.
The new stone and bronze office complex at Bank in the City of London is 10 storeys high, about the same height as James Stirling’s No1 Poultry, which it faces across Queen Victoria Street.
Planning rules place the site, which is next to the Bank conservation area, between protected St Paul’s viewing corridors. This means City of London planners would have approved a building of up to 22 storeys.
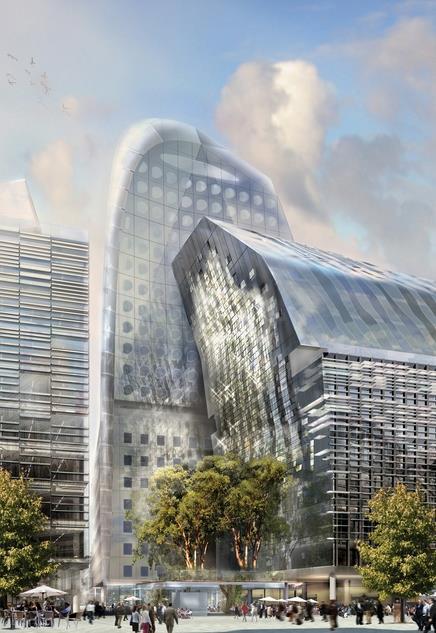
But Bloomberg, former mayor of New York who now lives in Chelsea and runs the business media empire named after him, said: “I wanted something that respected London’s aesthetic and tradition and gave something back to the city.”
The desire to limit the height came from the client not the architect because Foster & Partners previously designed a much taller building for the site with Jean Nouvel. Walbrook Square, nicknamed Darth Vader’s Helmet (pictured), was a £600 million glass office block for Legal & General rising to 22 storeys, but it fell victim to the global financial crisis.
The site is next to another 10-storey Fosters office project, the Walbrook Building on Cannon Street, which completed in 2010. It is named after the stream which runs under that area of the city.
The Bloomberg HQ used the same Derbyshire sandstone as the Victorian City of London Magistrates’ Court which is another neighbour. At the official opening yesterday Foster revealed they had used 8,400 cubic metres of stone – using up the quarry’s entire remaining supply.


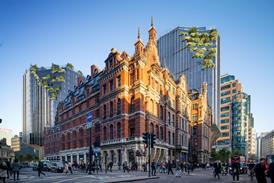
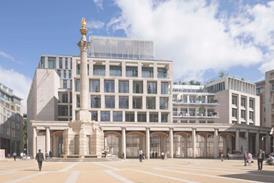
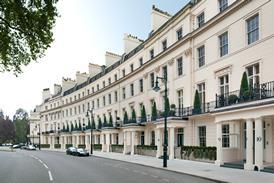
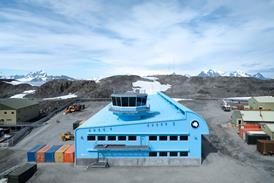



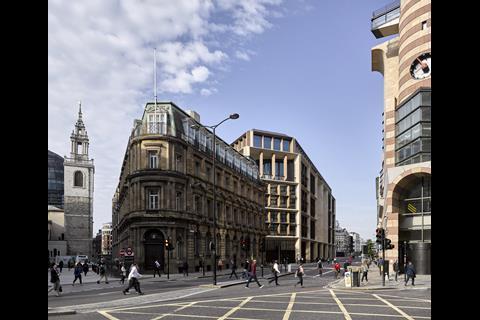
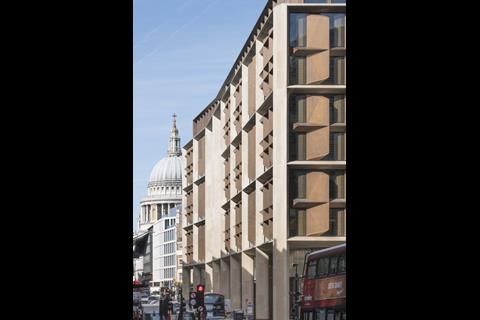
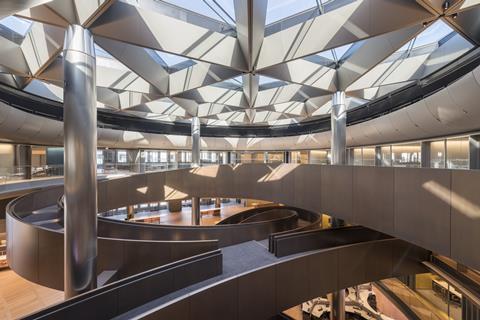
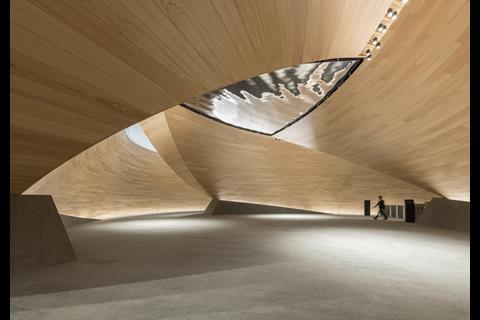
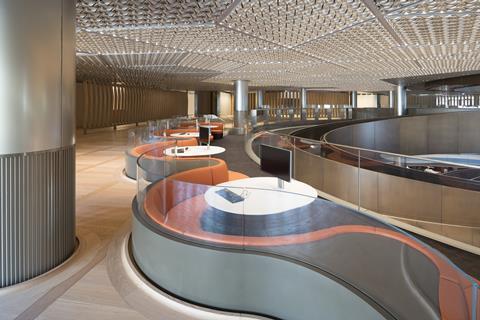




6 Readers' comments