Practice bags planning for modernist family residence in rural Somerset
Hyde + Hyde Architects has secured planning permission to replace a two-storey 1920s home in rural Somerset with a single-storey modernist property that it says engages better with the local landscape.
The practice – which has been shortlisted for RIBA South Award and a Royal Society of Architects in Wales Award in recent weeks – designed the property, named Saule House, for a client who grew up in Latvia. Saule is the Latvian name for the sun.
Hyde + Hyde said Saule House would provide “seamless connections” and a “sensitive design response” to its setting, which is a sloping site in the north of the county.
It said the design had been inspired by the client’s appreciation for the natural environment and the celebration of summer solstice rituals in Latvian culture.
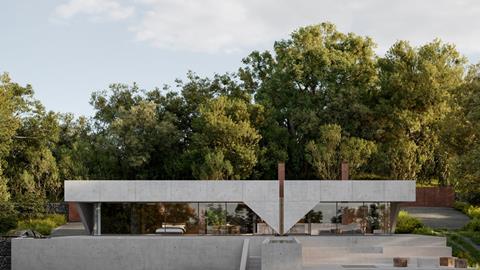
Hyde + Hyde said Saule House would “repurpose” the footprint of the existing property on the site, but that the single-storey nature of the new building meant it would sit further into the slope, significantly reducing the visual impact on the open landscape.
It said that the overhanging canopy wrapping around the entire perimeter of the home was held up by three triangular concrete structural supports that had been inspired by the flower crowns traditionally worn at summer solstice celebrations in Latvia.
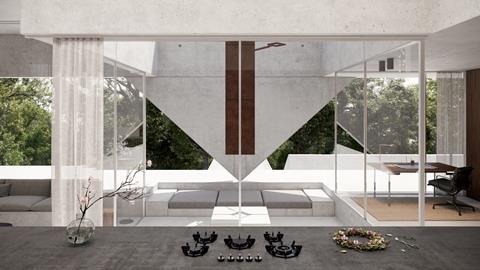
The total gross internal area for the property is 186sq m; the site area is 4,800sq m.
Structural engineer for the project is kPa Consulting Engineers; planning consultant is Aspect 360; quantity surveyor is Martin Jury.
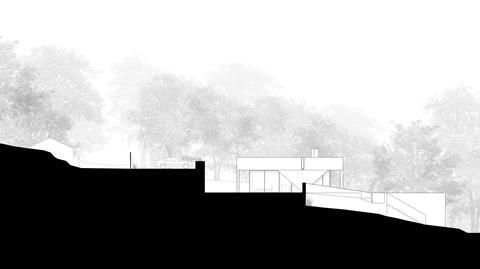









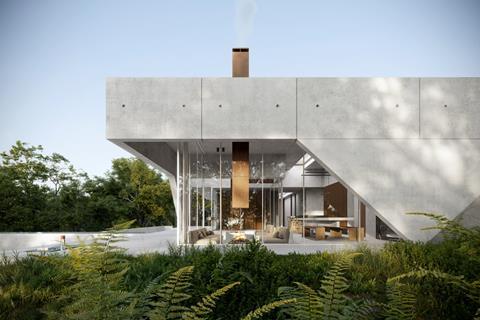



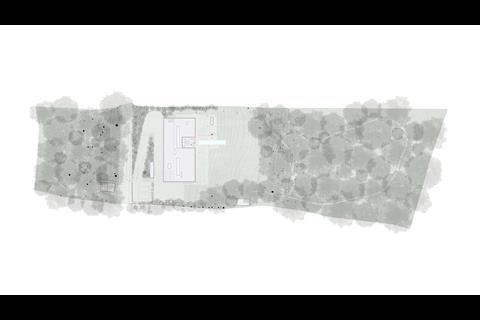




3 Readers' comments