Ben Flatman visits Níall McLaughlin Architects’ Stirling-nominated library project in Cambridge and finds a building rooted in its context that offers a rich interior experience
The universities of Oxford and Cambridge and their constituent colleges have long been amongst the most significant architectural patrons in the country. And a commission from either university is a sought-after prize for many leading practices.
In the final decades of the last century, MacCormac Jamieson Prichard seemed to dominate this niche field. From the Sainsbury Building at Worcester College to the Garden Quad at St Johns, the practice’s work mined that rich modernist seam that combines a love of traditional materials and typologies, with a profound feeling for context.
In recent years Níall McLaughlin Architects (NMLA) seems to have taken up this mantle. The firm has won a string of competitions at both universities and in the process produced some of the best new contemporary architecture anywhere in the UK.
The New Library at Magdalene College Cambridge is one of the latest buildings in this extraordinary outpouring of creativity by NMLA. Won in an invited competition in 2014, it sits within the Fellows Gardens, overlooking the north-west bank of the River Cam.
The library had previously occupied cramped rooms within the ground floor of the Pepys Building, a peculiar building constructed in staggered phases during the late seventeenth and early eighteenth centuries, with probable input from Robert Hooke. The formal façade which you see on arriving from the porter’s lodge is neoclassical and clad in stone, while the rear elevations are in brick, with an entirely different, domestic character.
Here we see McLaughlin’s on-going fascination with Kahn coming to the fore once again
It is this rear elevation to which NMLA’s New Library has most obviously responded. Not only does the new building have the pitched roofs, gable ends and brick chimneys of a Jacobean manor house, but it also adopts the same thick mortar joints between its bricks as the Pepys Building.
The choice of atypical red bricks from Yorkshire Handmade, as opposed to the usual yellow Cambridge gault bricks, is also a reference to the Pepys Building, and underlines the practice’s desire to tie the new library into the built history of the site.
McLaughlin is a long-term member of the teaching faculty at the Bartlett, but his built work seems to owe far more to his own education at University College Dublin. Shane de Blacam (who worked for Louis Kahn) was an early influence, and here we see McLaughlin’s on-going fascination with Kahn coming to the fore once again, both with the playful exploration of interlocking geometries and in the choice of materials.
Visitors enter through two gigantic centrally placed oak doors. Although they create a striking formal arrival experience, they strike a slightly discordant note, given that this is an otherwise intimate and almost domestically scaled building. The doors give way to a warmly lit square vestibule, with glimpses into the rooms beyond.
A large part of the ground floor is taken up by a new climate-controlled and windowless archive space at the rear of the building. To the north-east, directly overlooking the gardens, is a long gallery room, for exhibitions and events. Rather oddly, this almost processional space leads nowhere. Directly to the left of the entrance vestibule is a small library service area and reading room.
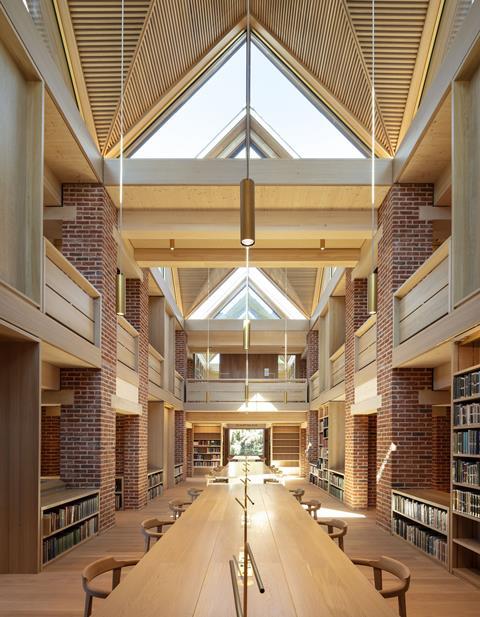
The entire plan is derived from the repetition of the square unit, producing what the project associate Tim Allen Booth, describes as a “tartan grid”. Loadbearing brickwork columns at each intersection in the grid support a recurring system of concrete lintels and timber beams. Structural timber is spruce throughout, with joinery in oak.
The constructional logic is gratifyingly legible and gives the interior, with its series of interconnecting voids and antechambers a seductive quality that draws you up into the main study areas of the library. Rather than a single grand staircase at the centre of the building, the stairs are almost hidden away, adding to the sense of exploration and a gradually revealed sequence of spaces.
The internal volume is articulated vertically and horizontally through a series of double and triple height voids, and a mix of open plan, and partially and fully enclosed study areas. This facilitates a range of different environments, suitable for seminars, desk-based study and more solitary and contemplative reading.
This is the first new-build structure on the main Magdalene College site since David Roberts and Geoffrey Clarke’s masters lodge in the 1960s. The college’s brief required that the building should be designed to last hundreds of years, as opposed to the usual decades.
NMLA’s response is carefully considered and deeply empathetic to the context. And while it could have been timid, it manages to assert itself confidently, without being overbearing or attention seeking. It’s the kind of building that feels immediately familiar and yet is full of surprises. What more can we ask for?
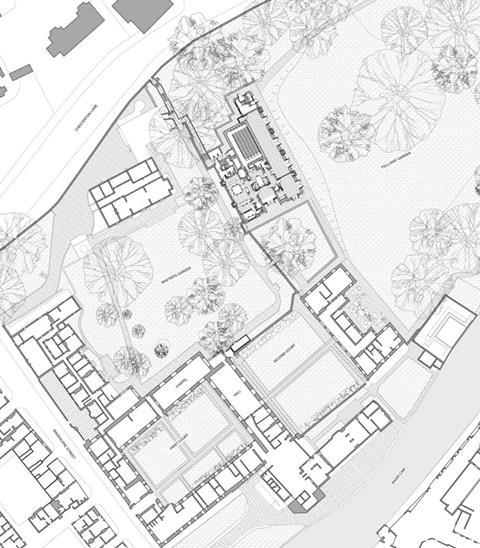
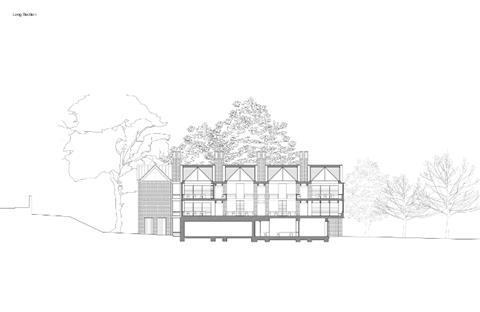
Project team
Architects Níall McLaughlin Architects
Contractor Cocksedge
Structural Engineers Smith & Wallwork
Project Management Savills
Environmental / M&E Engineers Max Fordham
Acoustic Engineers Max Fordham
Building Control MLM
Quantity Surveyor / Cost Consultant Gleeds
Project details
Date of completion: 01 2021
Date of occupation: 01 2021
Client company name: Magdalene College
Gross internal area: 1,525.00 m²
Net internal area: 1,223.00 m²
Postscript
The winner of the 2022 RIBA Stirling Prize will be announced on Thursday, 13 October 2022 at RIBA, 66 Portland Place, London









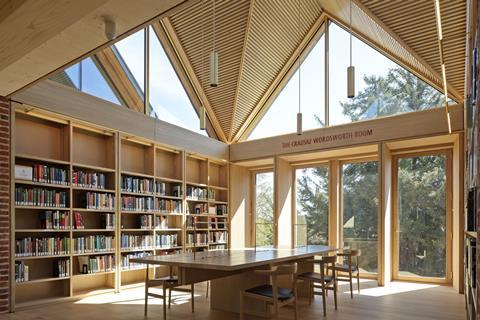
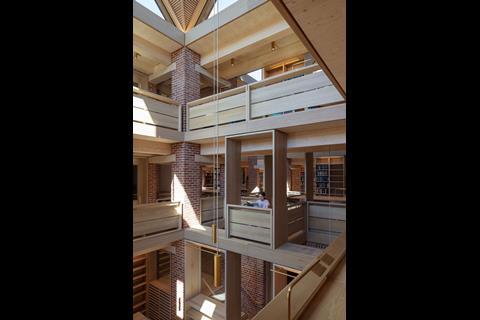
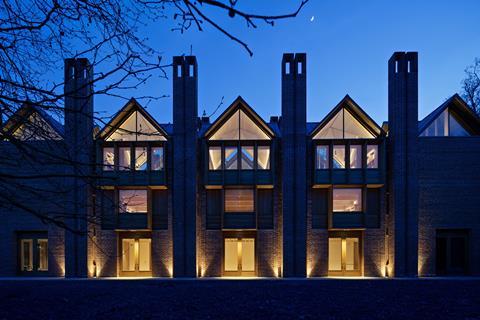
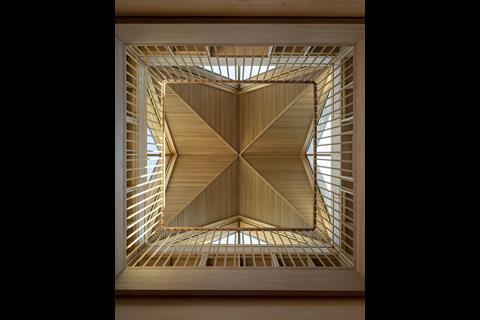




No comments yet