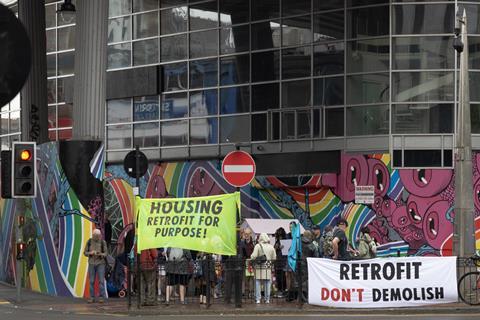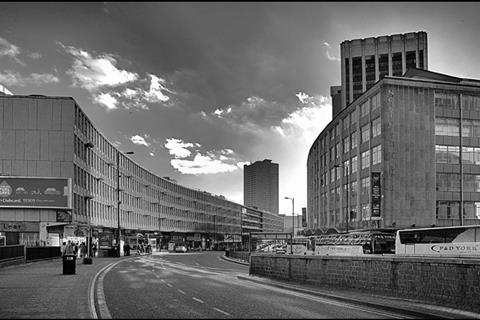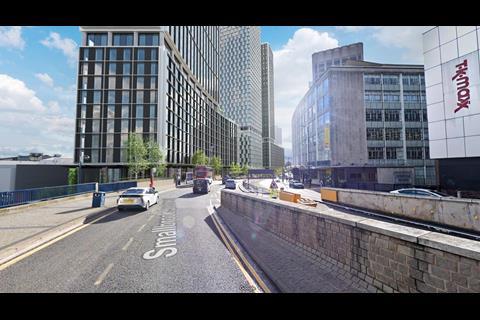Two separate campaigns to save Birmingham buildings tell the story of how conservation and attitudes to sustainability have evolved in the city, writes Joe Holyoak

In Birmingham the 1961 building originally known as the Ringway Centre, designed by James Roberts, is under threat of demolition. This is an extraordinary office and retail building. 230 metres long, it formed one side of the first phase of the city’s Inner Ring Road, now known as Smallbrook Queensway.
The ring road proved to be a disastrous piece of highway-centred 1940s town planning. It gained the name of the “concrete collar” as it effectively strangled the relatively small city centre, restricting movement and economic growth beyond it. Most of it has subsequently been removed or modified.
But phase one, Smallbrook Ringway, was very different from the remainder of the ring road. It was built as a conventional street: wide pedestrian pavements on either side of the highway, and buildings with ground floor shops at back of pavement, enclosing the street. It is a rare example of a new urban road and its adjacent buildings being conceived as a unified whole.
The author of the Birmingham Pevsner, Andy Foster, describes Smallbrook as “the best piece of mid C20 urban design in the city”. Later phases were designed more like an urban motorway, the road dissociated from any buildings and pedestrian spaces, making an alienating environment. Smallbrook Queensway has proved to be the only sustainable section of the otherwise-damaging ring road.
The current owners of the locally-listed Ringway Centre, Commercial Estates Group, and their architects Corstorphine and Wright are proposing its demolition, and its replacement by a mainly-residential development with three strangely-unrelated towers between 44 and 56 storeys tall.
The scheme is opposed by an alliance of four groups – Brutiful Birmingham, the 20th Century Society, Birmingham Modernists, and Zero Carbon House – which has published a counter-scheme which retains Roberts’ building. This scheme has been designed by Birmingham architect and educator, Mike Dring. I am a member of the alliance.
In addition to the usual architectural arguments for conservation, the alliance is opposing the proposed redevelopment on the environmental grounds that it will generate an enormous release of carbon into the atmosphere. This kind of objection is becoming increasingly familiar as we see global temperatures rise dangerously, but at present it is not a material basis for an objection to planning approval.
This may change if amendments to the Levelling Up and Regeneration Bill are passed in Parliament, to bring planning law into line with the Climate Change and Environment Acts. They are being debated in the House of Lords as I write this.
It is symptomatic of the growth of a wider carbon-based opposition to huge and unnecessary demolition and redevelopment proposals, that the Smallbrook alliance has been joined in its opposition by Extinction Rebellion. XR organised a demonstration outside the Smallbrook building on 8 July.
In its opposition to demolition and redevelopment, XR acknowledges the significance of architectural quality, but its main case is the necessity to reduce carbon emissions from the built environment by the pursuit of a policy of retrofitting existing buildings.

How the planning officers and the planning committee respond to this new and challenging agenda remains to be seen. The date for the CEG planning application to come before the planning committee has been postponed, and is not yet fixed at the time of writing.
There is an interesting historical precedent to this situation, also in Birmingham. In the 1970s, the Victorian Society campaigned against the proposed demolition of the Grade II listed 1891 Head Post Office in Victoria Square, and its replacement by a high-rise office development designed by Richard Seifert, in Seifert’s familiar precast concrete storey-height panels.
In an innovative move for those times, in 1978 the Society submitted an alternative planning application, which I drew (no planning application fee in those pre-Heseltine days), which retained the listed building and proposed a new mid-rise office building behind it. At the same time, there was a parallel campaign against the Seifert development by an alliance of building workers’ trades unions and political activists, who were called the Green Ban Action Committee.
This had its origins in a movement in Australia of building workers’ trades unions, to boycott construction contracts which the unions deemed to be socially or environmentally undesirable. It was brought to the UK by the trades unionist Jack Munday, and taken up by unions in Birmingham, with assistance from the radical group of architects called the New Architecture Movement.
They proposed not only to retain the Grade II listed post office, but also the extensive utilitarian red-brick sorting office behind it, and to convert both to socially-useful purposes. Their argument was about architecture as useful practical resource, not architecture as aesthetic value.
Their involvement created a dilemma for the Victorian Society. Should it express commonality with a group which, while having similar objectives, was coming from a different, expressly political starting point? The Birmingham committee was divided, and in the end the Society maintained a distance from the GBAC.
There was a Green Ban march around the city centre in 1976, but few Victorian Society members elected to join it. An editorial in the Birmingham Evening Mail in 1978, after the Postal Board had decided to drop the Seifert scheme and adopt the Society’s alternative strategy, gave credit to the Society but put the dilemma succinctly, if rather sniffily:
“If (the Victorian Society) laid itself open to criticism throughout the campaign it was through involvement with the Green Ban Action Committee which appeared to be motivated more by political considerations than real concern for the future of the Post Office”.
In 1978 carbon was not mentioned, and retrofit was not yet in the vocabulary. I would say that the criteria for architectural conservation have widened since then. But there is still some way to go.
>> Also read: Birmingham set to back Ringway Centre redevelopment
>> Also read: It’s 30 years since the Highbury Initiative - so why is Birmingham still making the same mistakes?
Postscript
Joe Holyoak is an architect and urban designer practising in Birmingham


















No comments yet