Planners recommend 32-storey proposals for approval despite policy ‘conflict’ and Historic England objection
Woods Bagot-designed proposals for a 32-storey office tower in the City of London are being recommended for approval despite opposition from government heritage adviser Historic England and an acknowledged conflict with local planning policies.
The practice’s vision for 85 Gracechurch Street would deliver 35,000sq m of new office space, as well as new food and drink space, a public hall and a fifth-floor “heritage garden” leading to a walkway with new views over neighbouring Leadenhall Market.
Woods Bagot’s proposals, which were drawn up for developer Hertshten Group, would retain the façade of the current 1930s building at 85 Gracechurch Street for its podium.
Historic England opposes the scheme because of its impact on grade II*-listed Leadenhall Market, the wider Leadenhall Market Conservation Area, and the nearby Church of St Michael at Cornhill, which is grade I-listed.
The heritage adviser said building out Woods Bagot’s plans would result in “pronounced harm” to the historic environment. It categorised the harm as in the “low to moderate range” of “less than substantial”, in the language of the National Planning Policy Framework.
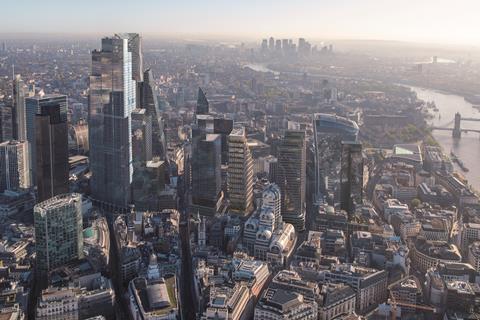
Historic England also flagged that although 85 Gracechurch Street is within the City of London’s Eastern Tall Buildings Cluster – which contains RSHP’s 122 Leadenhall Street and PLP’s 22 Bishopsgate, its location within a conservation area should trump that status under local planning policy.
In their report to members of the City of London’s Planning Applications Sub-Committee, City planning officers acknowledged “a tension” between the wording of different planning policies. They said the site’s location within the tall-buildings cluster suggested “in principle support” while Local Plan Policy CS14 identified the site as “inappropriate” for a tall building because of its conservation-area status.
However, recommending the scheme for approval officers said Woods Bagot’s proposals were “a high-quality design” and included “a number of attractive features”, such as greening and vehicle lifts that integrate into the landscaping.
“The proposal would comprise architecture of the highest quality, with outstanding sustainability credentials, be attractive and contextual at numerous scales and would, in the form of the proposed public hall at ground floor level, deliver a landmark new civic space,” they said.
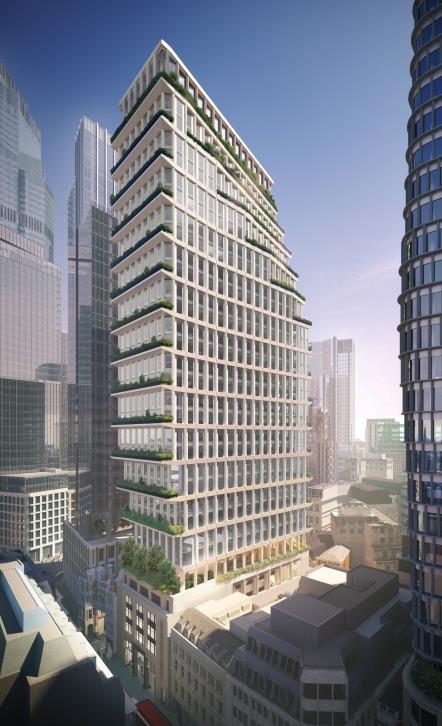
“The podium would be an outstanding response to the site’s local distinctiveness. It would retain and incorporate the existing 1930s building’s Gracechurch Street frontage, modified by recessing the existing bronze windows to give greater depth, introducing new bronze window elements to the lower parts and widening the existing stone surround.
“The treatment of this façade is considered to be a finessed and sensitive response to the local context.”
Officers added that the scheme’s tower element was “considered a convincing and high-quality response”.
Woods Bagot is targeting a BREEAM “outstanding” sustainability rating for the building.
Members of the City’s Planning Applications Sub-Committee meet to determine the proposals at 10.30am on 20 March.
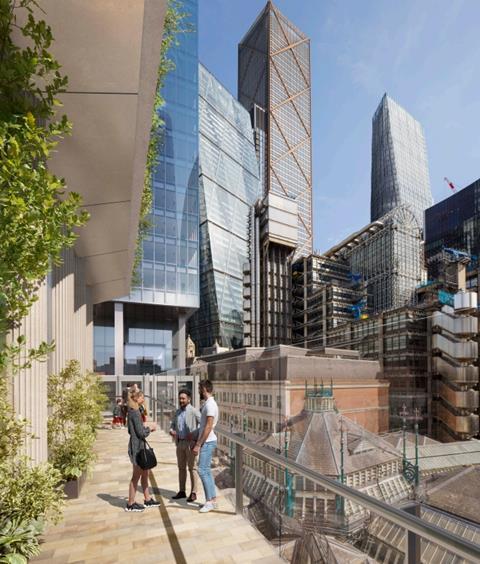









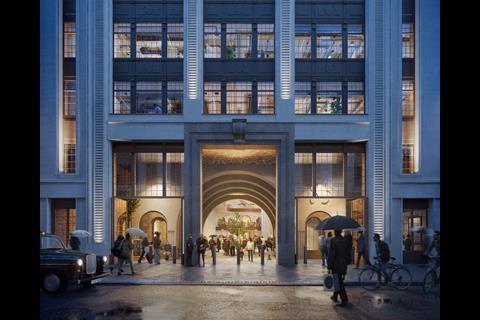
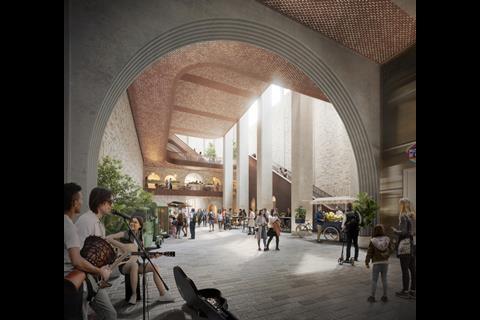


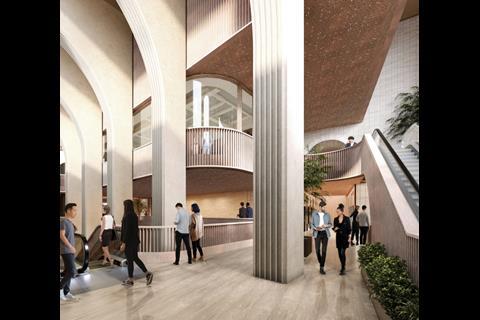
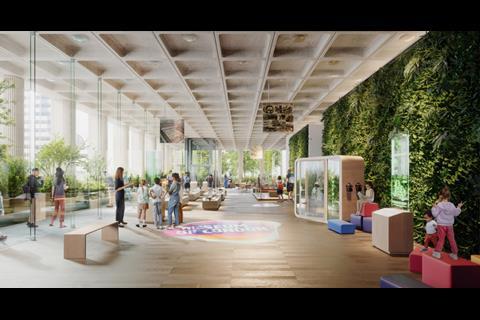
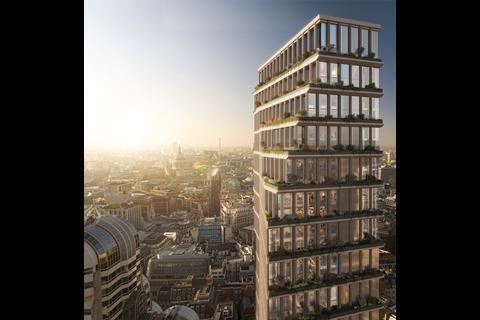
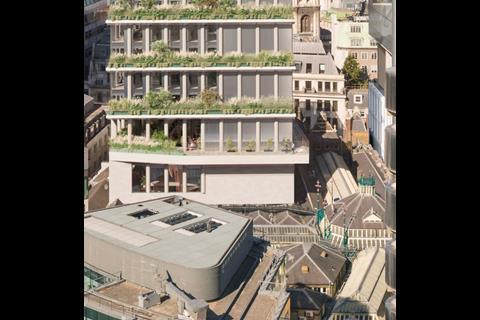
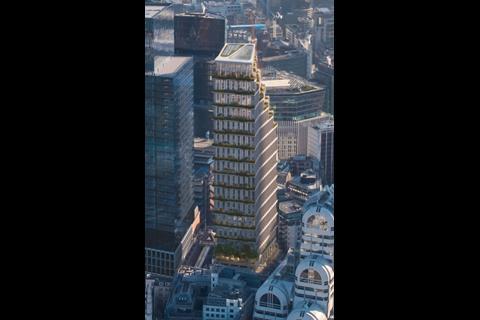
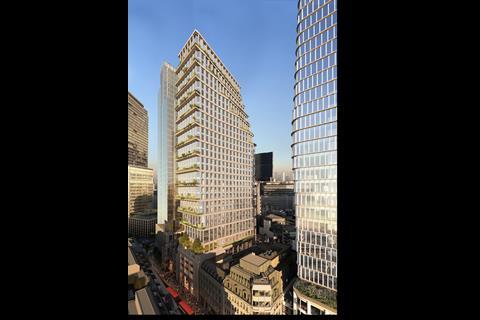







No comments yet