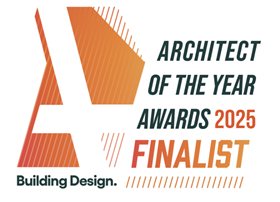
Finalist for Retail and Leisure Architect of the Year Award 2025, Studio Moren guides us through the specification challenges present at Hyde London City
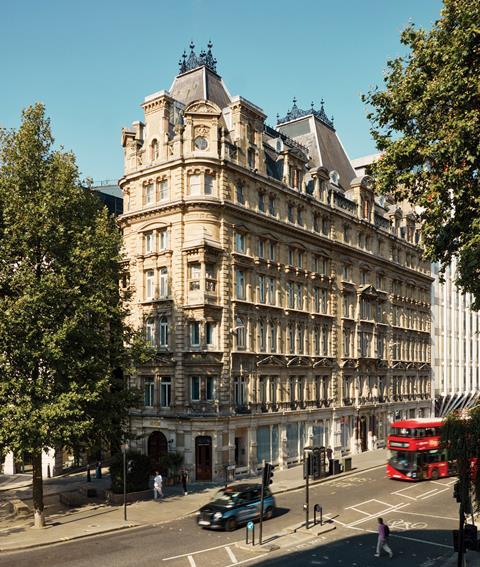
Studio Moren’s body of work has been shortlisted for this year’s AYAs, as the practice was named a finalist for Retail and Leisure Architect of the Year.
In this series, we take a look at one of the team’s entry projects and ask the firm’s associate, Ed Murray, to break down some of the biggest specification challenges that needed to be overcome.
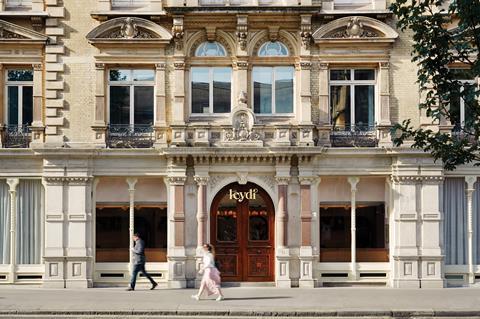
What were the key requirements of the client’s brief? How did you meet these both through design and specification?
The client’s brief for Hyde London City was to revitalise the historic building – originally completed in 1874 by Evans Cronk and notable as the first hotel in London to feature electric lighting – into an immersive, design-led lifestyle destination. Most recently used as an office with meeting rooms and an executive business lounge, the building required a complete transformation that respected its heritage while embracing Hyde’s bold and playful brand identity.
Key objectives included creating distinctive food and beverage spaces to attract local footfall, optimising guestroom layouts within a constrained footprint and embedding strong sustainability principles throughout. Our design response celebrated the building’s architectural character, layering in contemporary elements to deliver a cohesive and vibrant guest experience. Specification choices combined high-impact aesthetics – rich textures, bold colour palettes and statement lighting – with durable, practical materials to meet the demands of high occupancy and operational efficiency.
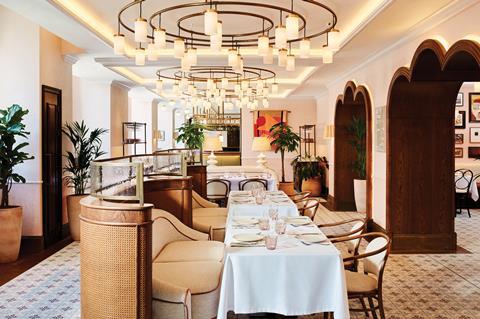
What were the biggest specification challenges on the project and how were these overcome?
The biggest specification challenge was the integration of a new extension built over the existing lightwell, which allowed us to add three rooms per floor, a net gain of 21 keys.
This required carefully integrating new structure and services within a highly constrained footprint, ensuring compliance with planning and heritage constraints.
From a specification perspective, it meant developing lightweight construction solutions to minimise structural loading on the existing fabric and basement foundations. This included coordinating acoustic and fire performance with a new steel frame effectively cantilevered off the existing building, and selecting finishes and glazing that balanced visual impact with thermal efficiency.
Close collaboration with the structural engineer Elliott Wood, MEP consultants, Hoare Lea and a number of specialist-subcontractors was key to achieving this without compromising the bold design vision for the new spaces.
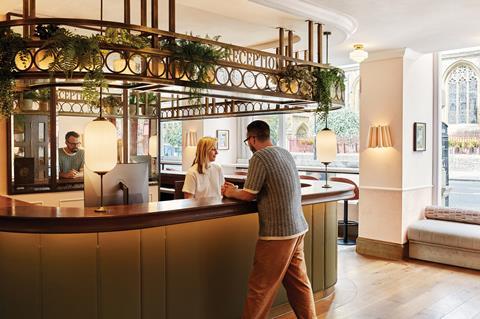
What are the three biggest specification considerations for the project type? How did these specifically apply to your project?
For an urban lifestyle hotel like Hyde London City, the three key specification considerations are:
- Durability and maintenance: high occupancy and public food and beverage spaces demand finishes that withstand constant use while remaining easy to maintain and continuing to look as good as they did on day one.
- Acoustic performance: critical for guest comfort – especially given the building’s central location, listed fabric and proximity to the City Thameslink rail tunnel.
- Brand expression: materials and products must support the brand’s distinctive personality, delivering memorable moments throughout the guest journey.
At Hyde, these considerations shaped every design decision. For example, we carried out rigorous acoustic testing and employed box-in-box construction – a technique more commonly used in cinemas or recording studios – to isolate the guestrooms from structure-borne vibration caused by the adjacent railway line. Robust, tactile finishes were specified for high-footfall public areas, while the FF&E palette balances bold colour and texture with long-term durability. Every detail, from joinery to lighting, reinforces Hyde’s playful, immersive identity.
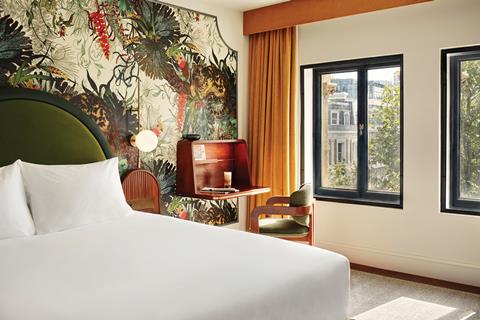
Do you have a favourite product or material that was specified on the project?
I love the polished and textured plasters by Armourcoat, used throughout the front-of-house spaces. In Leydi, the ground floor restaurant, we specified two blush tones: a slightly darker, rougher finish below the dado and a lighter, smoother texture above, adding depth and warmth to the space.
In the basement bar, Black Lacquer, we used a beautifully smooth, vibrant blue polished plaster that’s reminiscent of the markings on vinyl records – a subtle nod to the bar’s music-inspired concept.
Are there any suppliers you collaborated with on the project that contributed significantly? And what was the most valuable service that they offered?
We worked with a fantastic joinery company called Specialist Commercial Joinery (SCJ), who did an exceptional job bringing the front-of-house fit-out to life.
Their work included the bespoke reception desk and bar, the kitchen pass, waiter stations and the striking custom triple timber arches that separate the main and rear areas of the restaurant.
Their most valuable contribution was their meticulous attention to detail and collaborative approach – producing detailed drawings for each element, which gave everyone confidence that the final pieces would deliver on both design intent and long-term durability. Their craftsmanship and practical problem-solving were instrumental in realising these key feature elements.
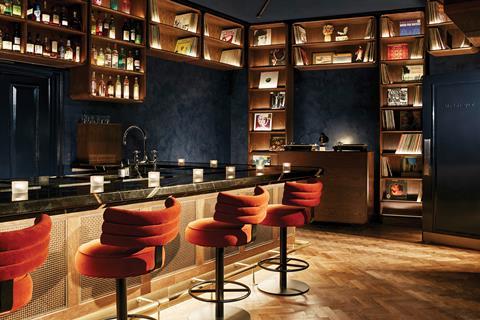
What did you think was the biggest success on the project?
The biggest success was delivering a bold, design-led guest experience that feels genuinely rooted in its location – balancing Hyde’s brand DNA with the historic setting, in the City of London. From concept to delivery, the project demonstrates how thoughtful specification and close collaboration can unlock the full potential of an existing building, creating a hotel that’s vibrant, memorable and commercially robust.
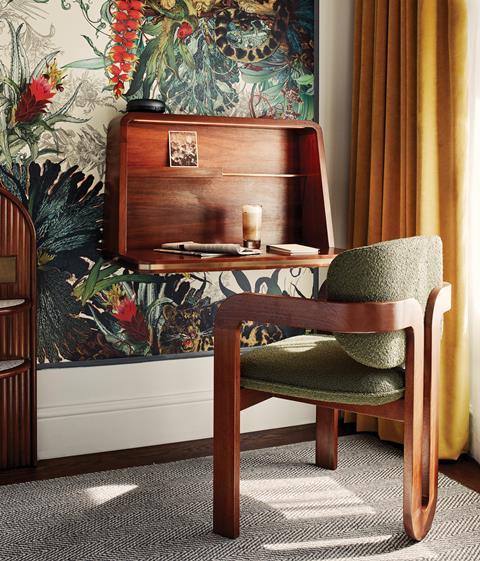
Project details
Architect Studio Moren
Client OB Capital Ltd, Boscalt (who own a share in OB Capital Ltd)
Project manager Pillar Consulting
FF&E procurement agent Chris Turner Procurement
Lighting designers Elektra Lighting
Art consultant Cramer & Bell
Sanitaryware Coalbrook
Timber flooring Broadleaf Timber
Tiling Reed Harris
Carpets Ulster Carpets
Curtains and cushions Concept Contract Furnishings
Guestroom bedroom wallcovering Timorous Beasties
Guestroom bathroom wallcovering Muraspec Decorative Solutions Limited
Public area WC wallcovering Newmor Wallcoverings
Our “What made this project” series highlights the outstanding work of our Architect of the Year finalists. To keep up-to-date with all the latest from the Architect of the Year Awards visit here.
















No comments yet