New developer Dominus tables plans to extend 1930s Ibex House and transform it into a hotel.
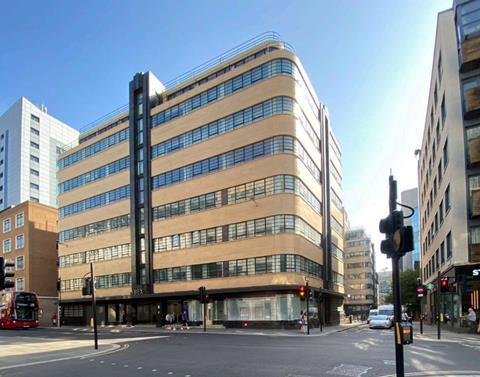
Studio Moren has replaced AHMM on plans to refurbish the grade II-listed Ibex House in the City of London with the new scheme now set to extend the Art Deco landmark and transform it into a 382-room hotel.
AHMM’s plans to update the 1937 building’s office space to modern standards were submitted by previous joint venture partners Dukelease and Henderson Park and approved in 2022.
However, the section 106 agreement for the application was never signed and the scheme is now being led by developer Dominus with a new project team headed by Studio Moren.
The scheme would add to a growing number of office to hotel conversions in the City with ongoing projects including Orms’ Custom House scheme, Stiff & Trevillion’s plans for a hotel at the foot of Tower 42 and Aukett Swanke’s for Morely House near Holborn Viaduct. Studio Moren is also working on plans to add four storeys to the listed St Clement’s House in the City.
The revised proposals for Ibex House would add a storey to the building’s roof, partly expand its existing top storey and add new street-level entrance pavilions, with all interventions designed in keeping with the building’s Streamline Moderne architectural style.
The Peacock, a historic pub in the corner of the building’s ground floor which closed in 2017, would be refurbished and reopened with a new entrance and speakeasy-inspired interiors as part of the scheme.
The pub has existed since at least the 18th century and was incorporated into Ibex House when the speculative office building started construction in 1933.
Its original interiors have been lost and Studio Moren said the pub “no longer reflects the quality or character of its historic setting and contributes little to the surrounding townscape”.
“The proposed redevelopment presents an opportunity to reinvigorate this legacy, re-establishing The Peacock as a more inclusive, welcoming, and characterful venue that better reflects the building’s architectural and historic significance,” the practice added.
The scheme will also add level access to the building, which it currently lacks across the entire site.
Dominus said the proposed hotel will have a “unique design and identity” which reflects the area’s history, with a range of food and beverage spaces, room types and a swimming pool which will be free to use for local residents.
The new project team includes Origin on costs, DP9 on planning, Meinhardt on structures, Iceni on heritage, Pell Frischmann on transport, Spacehub on landscape, Montagu Evans on viability, GIA on daylight, Concilio on comms and Mola on archeology.
The project team for AHMM’s previous scheme included MTT on building services, Parmarbrook on structures and civils and Stephen Levrant Heritage Architecture on heritage.
AHMM has been approached for comment.


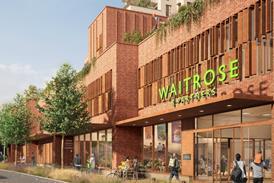
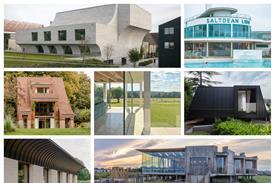
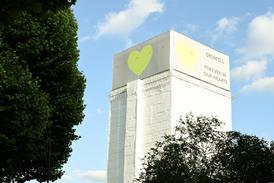
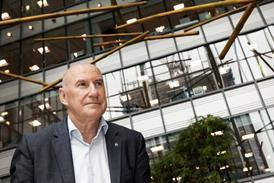



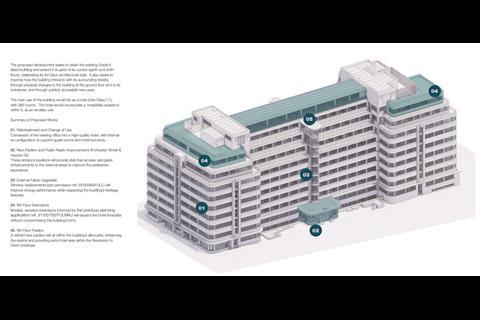

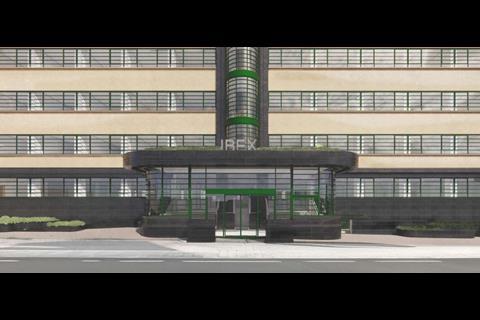
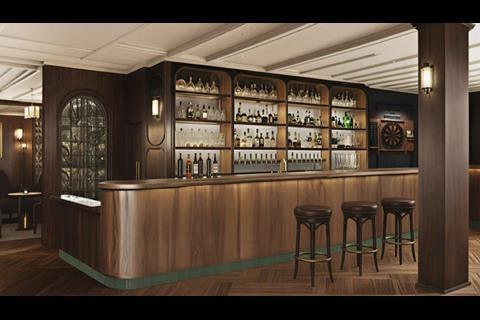







No comments yet