
Finalist for Public and Social Housing Architect of the Year Award 2023, Patel Taylor guides us through the specification challenges present at 50 & 65 Harbord Square
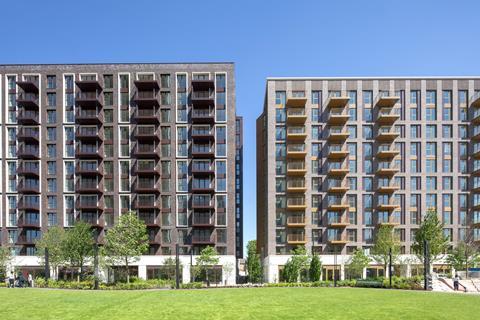
The judges for this year’s AYAs were impressed with Patel Taylor’s body of work, as the practice was named a finalist for two awards including Public and Social Housing Architect of the Year.
In this series, we take a look at one of the team’s entry projects and ask the firm’s senior architect, Philip Etherington, to break down some of the biggest specification challenges that needed to be overcome.
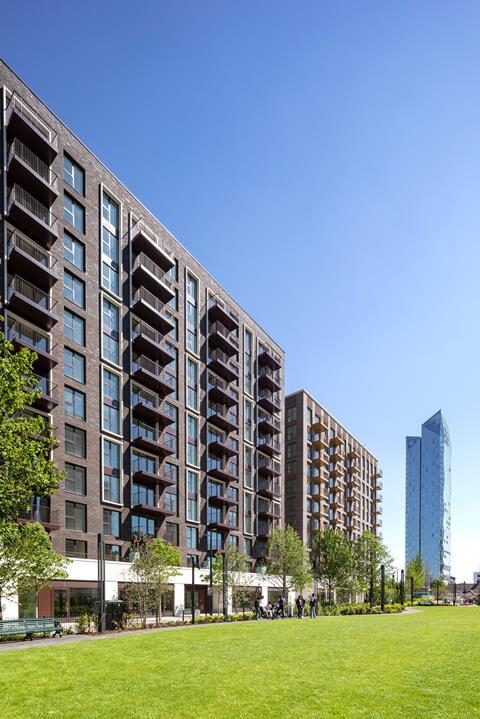
What were the key requirements of the client’s brief? How did you meet these both through design and specification?
The key requirements of the client’s brief were to deliver 100% affordable homes complying with the highest design and sustainability standards.
The site presented a unique set of opportunities to establish a gateway building and stitch two communities together. The buildings calmly line the edge of the new Harbord Square Park, complement the adjacent residential towers, and manage the transition to the nearby Coldharbour conservation area and Wood Wharf.
Maintaining an efficient plan and a rigorous approach when crafting the facade enabled the team to provide a higher envelope specification than normally associated with affordable housing — positively contributing to the provision of high-quality homes for Londoners whilst meeting the client’s brief.
Additionally, all homes are designed to Code for Sustainable Homes – Level 4 and follow the principles of Secures by Design 2014 and Life-time homes Design Criteria. Three of the plot areas (a gym, retail area and school) achieved an ‘Excellent’ BREEAM rating, with scores ranging from 75.3-77.5%.
The project’s sustainability ambitions show how a combination of applying robust sustainability standards in conjunction with a human-centric building design process, can deliver benefits to the environment and surrounding communities. All these key requirements were met through close collaboration with all stakeholders and by making design and specification decisions that would balance value with cost and quality.
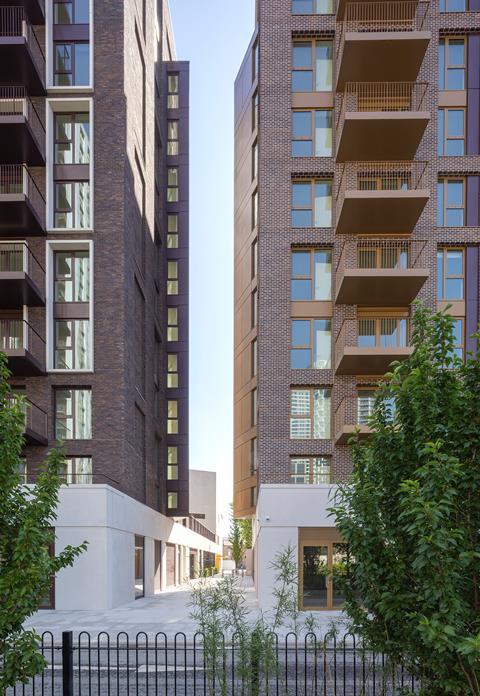
What were the biggest specification challenges on the project?
One of the most significant specification challenges on the project was to establish two distinct architectural palettes for each of the two building blocks which worked as a complementary pair edging the east side of the park.
The decision to restrict the background palette to a single, common brick set the challenge of meeting the brief for complementary individuality. Whilst this would successfully tie both parts together, attaining uniqueness and harmonious palettes for each building which worked with the shared brick became key.
Using alternative mortar tones became central to this strategy and two different mortar tones were chosen - one for each building. Although simple, the effect was profound and allowed us to fundamentally alter the aesthetic of each building — ensuring each was uniquely identifiable from a distance.
Each building also made use of distinct architectural elements to reinforce their difference — using reveals and cornices of white precast and brick. Subtle variation within elements (e.g. the colour of window assemblies and balconies) provided another layer of nuance — supplementing the architectural elements with alternative background overlays.
Accompanying the shared bricks, a white precast base at street level was utilised to unify the partner buildings under a single architectural language, describe the urban block and establish a common lining to the park setting.
These strategies meant we were able to weave a subtle thread of continuity through the project — ensuring both buildings feel like companion pieces in a visually harmonious composition which positively contributes to Wood Wharf.
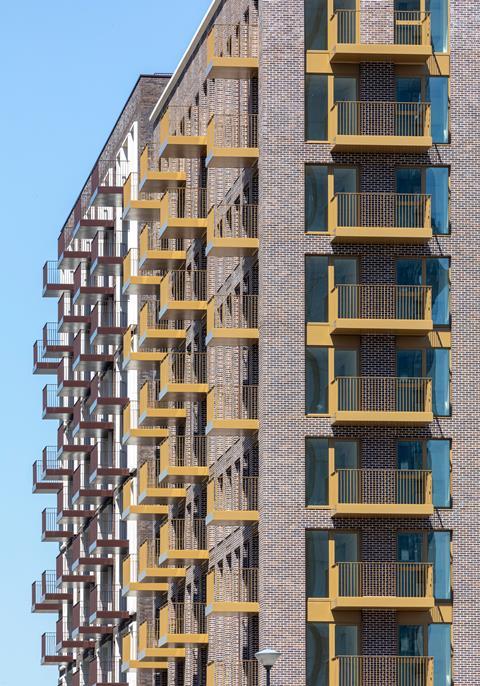
What did you think was the biggest success on the project?
The biggest success of the project was working alongside our client, Canary Wharf, across all stages of design, through conceptual design, delivery and on to practical completion to found a new and exciting part of the city. This resulted in a truly mixed-use project which provides 143 new affordable homes, a Local Authority primary school for 420 pupils, a leisure centre, an NHS medical centre and an energy substation.
Providing such a broad range of uses and activities in 50 & 65 Harbord Square and establishing these on a prominent site overlooking the Thames, was very exciting as we were able to create an almost self-sufficient microcosm of a city within a single small development — a great manifestation of mixed-use.
We believe that by working with Canary Wharf on this project, we were able to create a successful addition to the Wood Wharf masterplan which will play an important role in shaping and embedding a new community into this emerging neighbourhood.
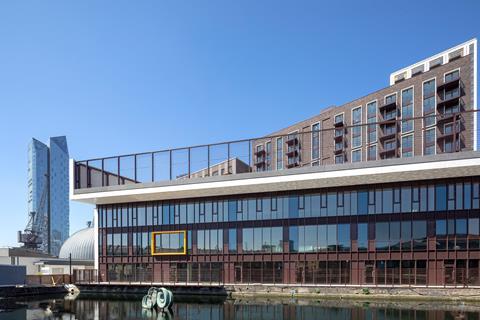
What are the three biggest specification considerations on the project type? How did these specifically apply to your project?
The three biggest specification considerations on the project were design life, robustness and workmanship. These considerations influenced our design decisions to establish a pair of buildings that would stand the test of time and exceed our clients’ and future residents’ expectations.
Principal examples of how we were able to apply these to the project are described below:
- Using bricks and established construction methodologies instead of brick slips to ensure that the exterior of the buildings will withstand the effects of time and weather, be easy to care for, clean and repair, and maintain its visual appeal and structural integrity for years to come.
- Using large format, Precast Concrete Cladding instead of Glass Reinforced Concrete (GRC) to offer superior strength and durability, facade resilience and a cleaner architectural aesthetic.
- Specifying mineral wool insulation - non-combustible insulation materials - within the external envelope to deliver a building which meets the highest standards of quality, fire safety, longevity of performance and ease of installation.
- Selecting thermally broken aluminium windows over uPVC or composite products to enhance the energy performance of the building, create a high-quality aesthetic, extend the lifespan and durability of the building, and consider the circular economy through maintenance, ease of disassembly and recycling at the end of life.
By focusing on design life, robustness and workmanship — and rooting this into all design decisions — we were able to design a long-lasting project that will continue to have a positive impact on the wider area. High-quality modern homes, and new commercial and carefully considered community facilities established at Harbord Square will provide a background for residents to live, work and play, and shape a community which is diverse, enduring, and ultimately sustainable.
Project details
Architect Patel Taylor
Masterplanner Allies + Morrison
Developer Canary Wharf Group
Planning authority London Borough of Tower Hamblets
Planning consultant GVA
Our “What made this project” series highlights the outstanding work of our Architect of the Year finalists. To keep up-to-date with all the latest from the Architect of the Year Awards visit here.
















No comments yet