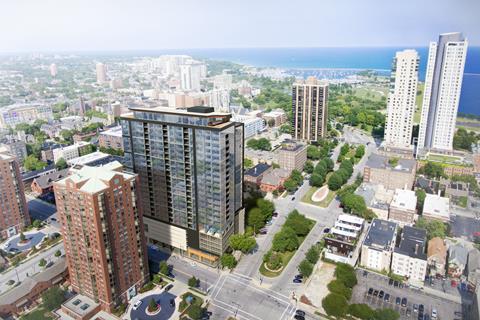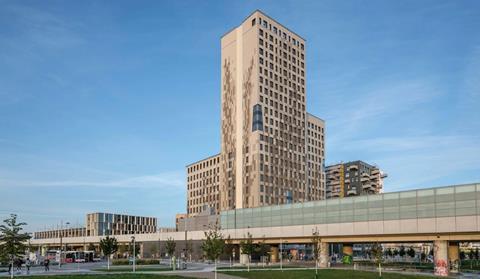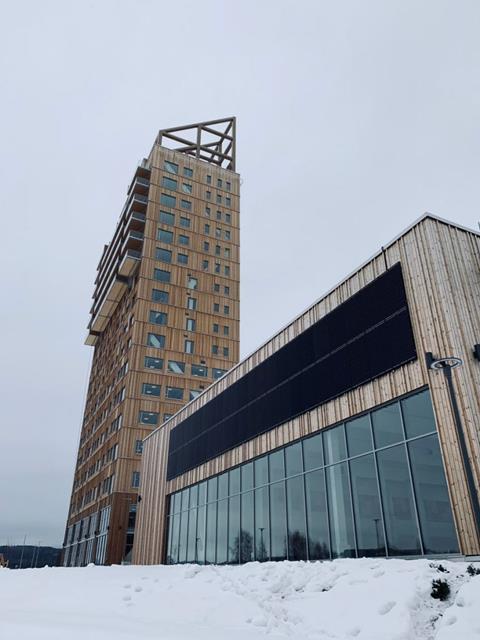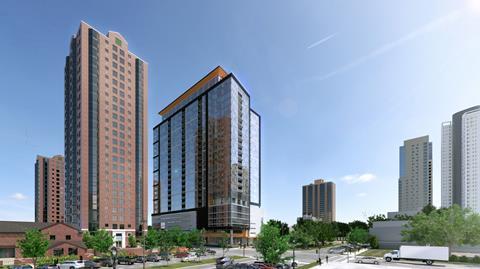25-storey Korb & Associates scheme in Milwaukee rises above Norway and Austria towers

A 25-storey tower in Milwaukee has been named as both the world’s tallest timber building and the tallest concrete-timber hybrid structure by international body the Council on Tall Buildings and Urban Habitat.
The scheme was designed by Korb & Associates, which is based in the city – the largest in the Midwestern US state of Wisconsin.
Named Ascent, the residential-led mixed-use scheme has 259 apartments and a sixth-floor pool.
At 86.6m in height, the building is only just over 1m taller than Mjøstårnet in Brumunddal, Norway, designed by Voll Arkitekter and certified by CTBUH as the world’s tallest timber building in 2019.
Ascent also takes title of tallest concrete-timber hybrid building from the 84.0m HoHo Wien building in Austria, which was designed by Rüdiger Lainer & Partner and completed in 2020.

About half of Ascent’s mass timber structure remains visible inside the building, so residents can see and touch it.
Tim Gokhman, chief executive officer of New Land Enterprises, which co-developed Ascent with Wiechmann Enterprises, said the team had not set out break records with the project.
“We just wanted to create the best experience within the built environment for our residents,” he said. “Mass timber is faster, more precise, lighter, more sustainable, more beautiful, and supports our commitment to biophilic design.”

Ascent broke ground in August 2020 and residents began moving in last month. CTBUH said it had been estimated that using mass timber for the structural system decreased construction time by approximately 25%, compared to a conventionally constructed concrete building of the same scale.
Global structural engineering firm Thornton Tomasetti provided structural design services to Korb for the building and led the mass-timber design programme. The project also saw it work with the US Department of Agriculture’s Forest Products Laboratory to complete the world’s first three-hour column fire testing programme for glulam columns.
Thornton Tomasetti said Ascent’s mass-timber residential floors are constructed above five levels of concrete parking garage, while two concrete cores provide lateral stability.

A system of glulam beams and columns supports cross-laminated timber floors and post-tensioned concrete beams transfer loads from the CLT residential floors to the concrete garage structure below.
The building’s superstructure is supported on concrete-filled steel pipe piles.
The project featured in the “Timber Skyscraper” episode of the Amazon Prime documentary series Engineering the Future.
Postscript
















1 Readers' comment